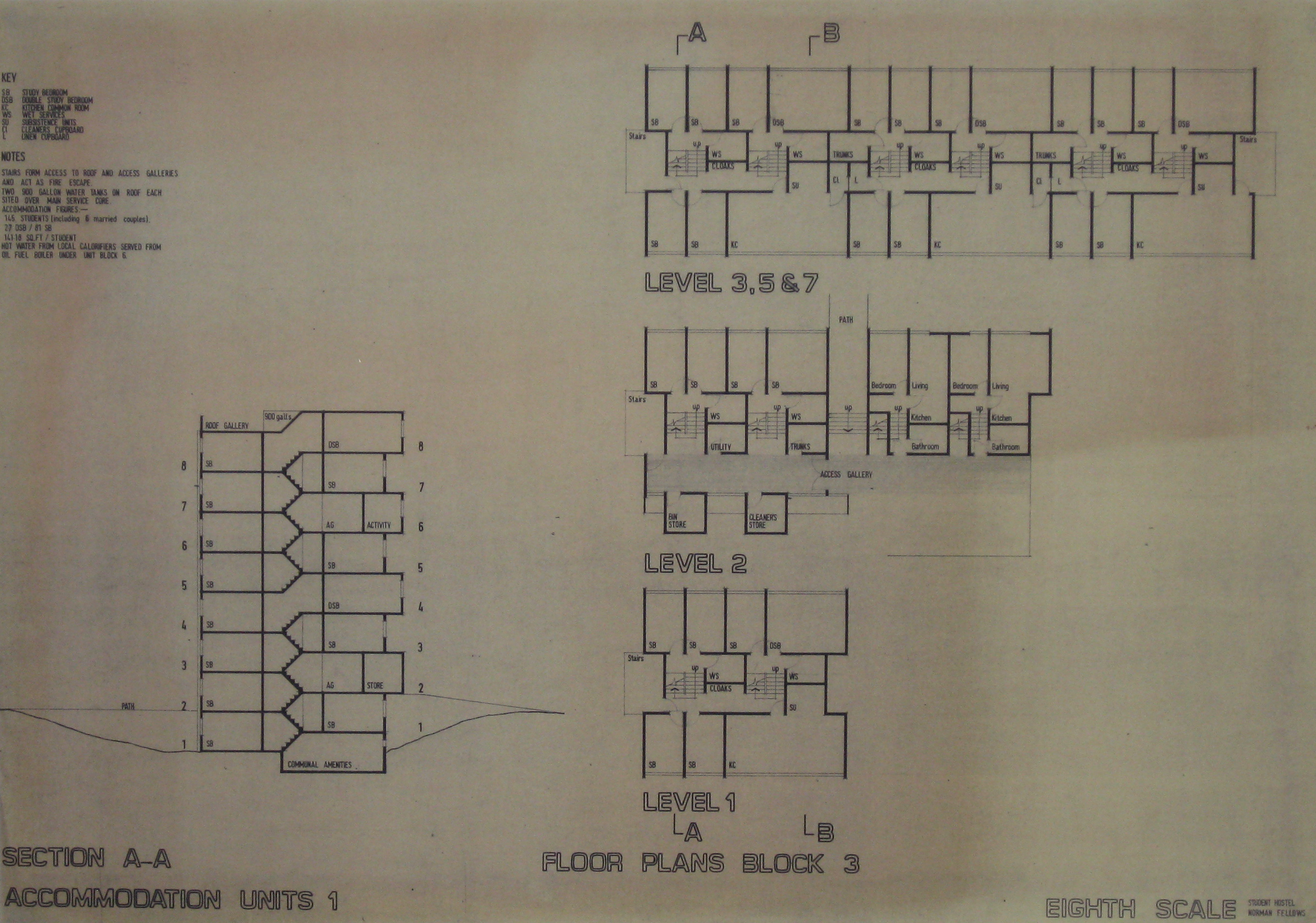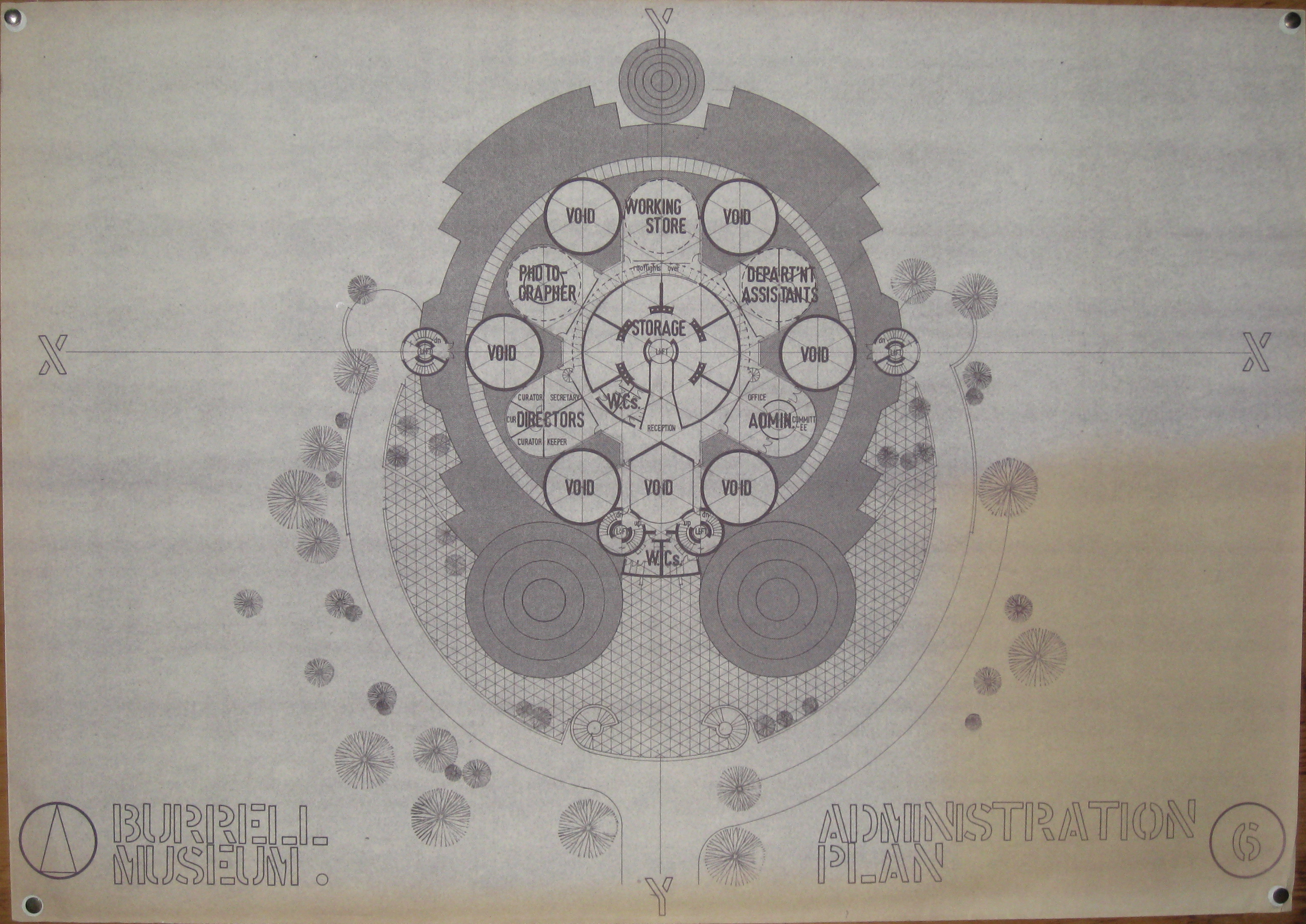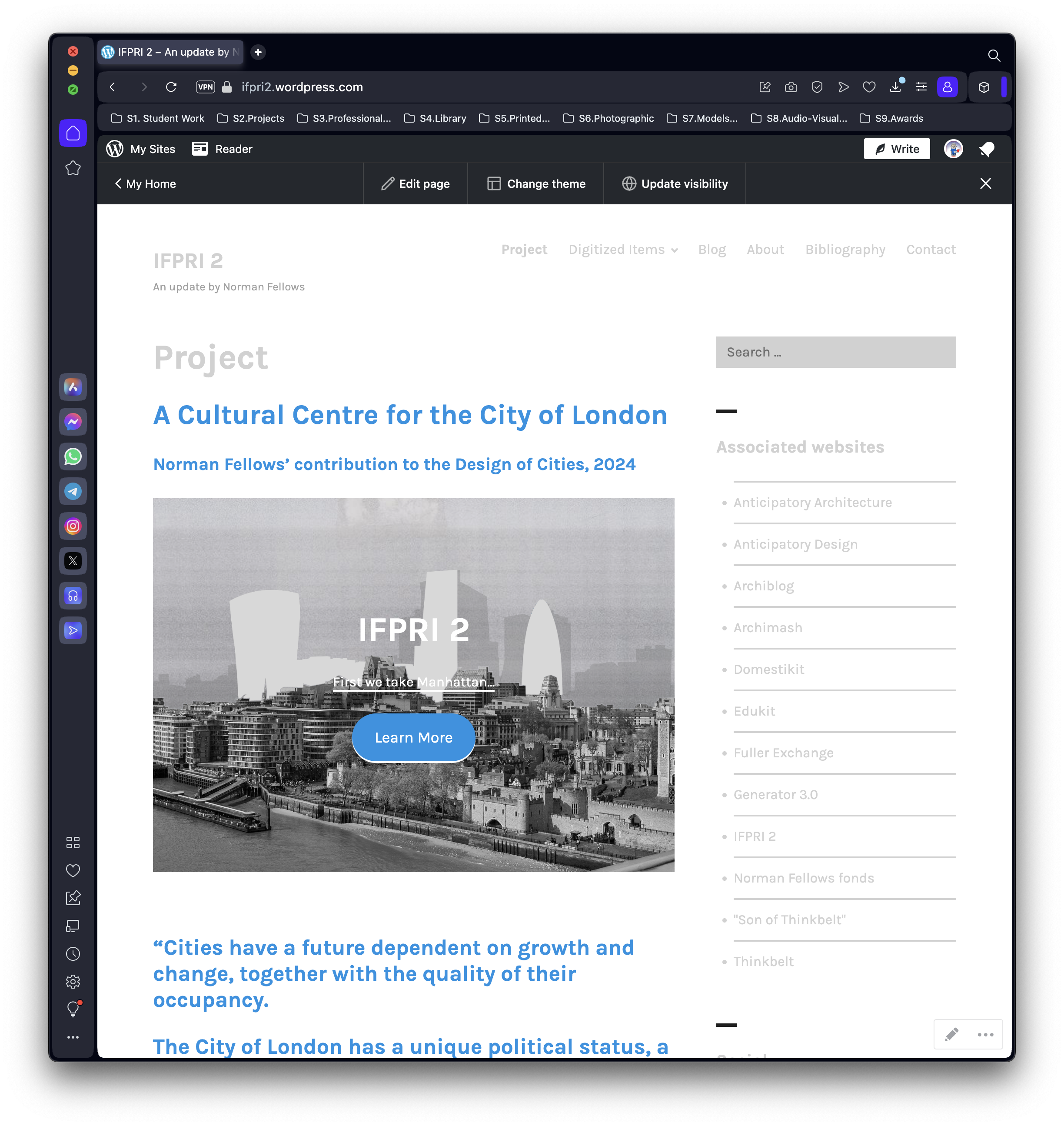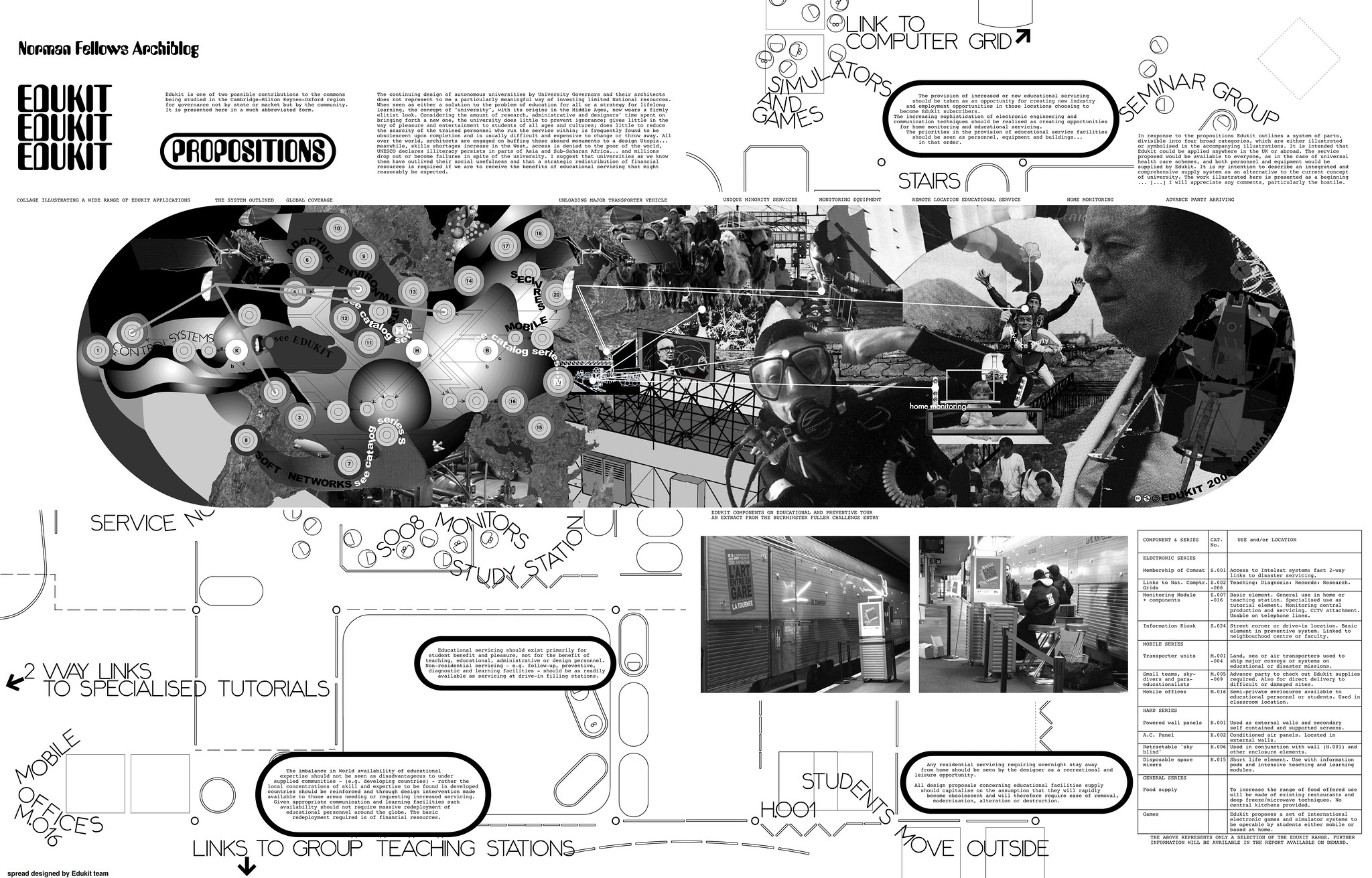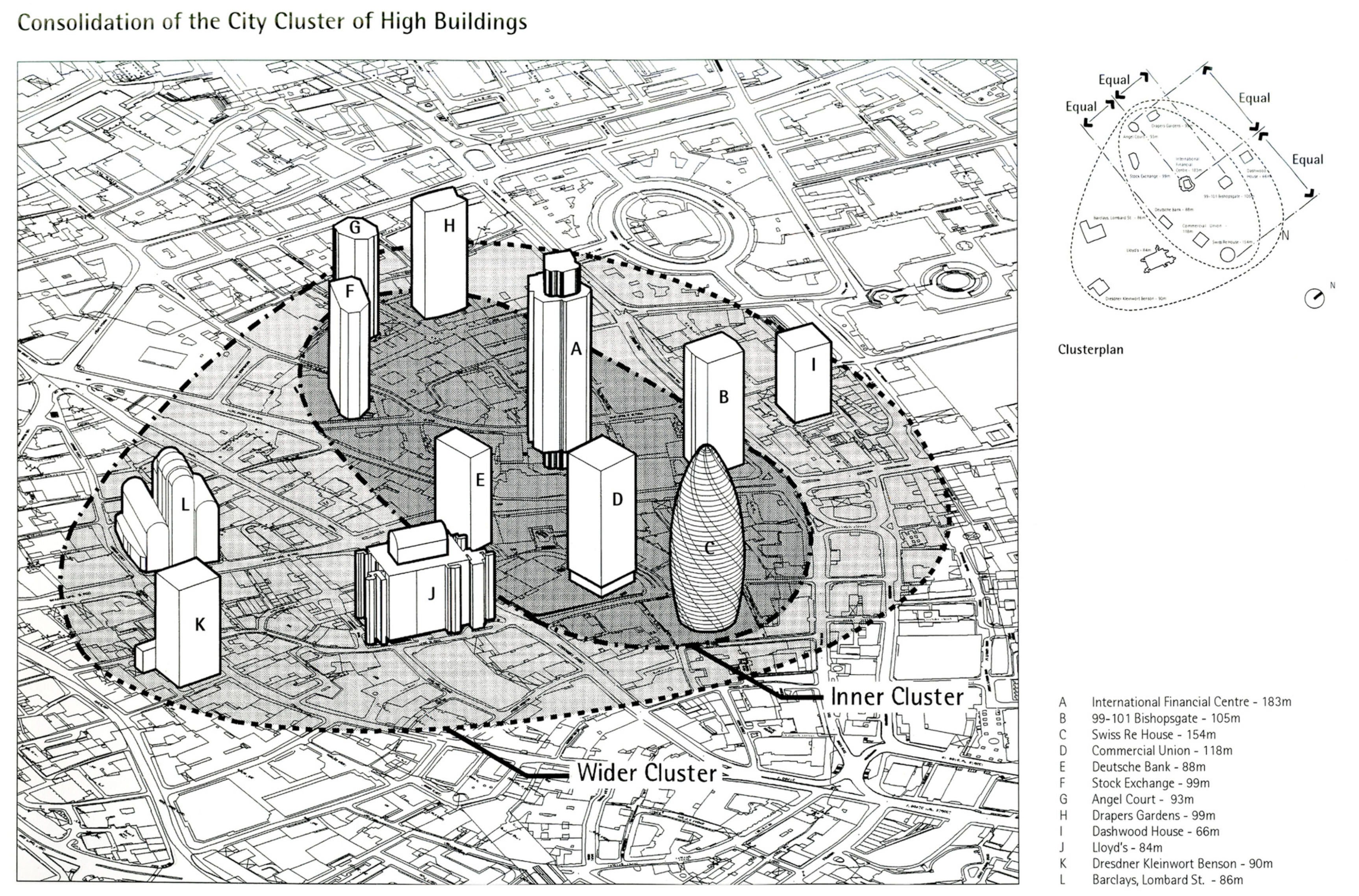Norman Fellows; Anticipatory Designer and prolific archi-blogger.
- "Architecture is slow and therefore requires anticipatory design."
- Cedric Price (1996) 'Anticipating the unexpected', the architects' journal, 5 September
[edit] Introducing our Guest Editor Norman Fellows a.k.a Archiblog
Norman Fellows has for some years been self-publishing schemes, articles and comments under the name Anticipatory Design (AD) having founded his practice in the 1970s alongside roles in education and assessment. Since early 2000 under his experimental practice pseudonym Archiblog Norman has been writing about architecture in its many forms, from practice to theory, over that last few years and extensively contributed to and developed original content on Designing Buildings.
The detailed articles now available on the site by Archiblog cover a variety of different angles relating to architectural theory, history, environment and practice. The buildings and schemes he writes about and illustrates, include structures demolished in earthquakes; clusters of office buildings; school buildings; kits of parts anticipating improved systems for education and housing; a community centre designed to be demolished; the world's first intelligent building; and a cultural centre, which can move.
A prolific independent contributor to Designing Buildings and an active voice on the site we invited Norman to be our guest editor, as an opportunity to discuss his work on Anticipatory Design (AD). Below are his carefully crafted and detailed responses and in the briefest possible terms, Norman aptly describes his own work and what drives him to do what he does: "My business is question-asking." he says, candidly. We look forward to his next contribution.
[edit] Could you tell us why you have chosen the particular news articles from the site and from the web for this week’s features?
I have chosen the following articles:—
- Future of Construction (created 2017-07-04) 'China's New Silk Road - what you need to know', Designing Buildings;
- Unattributed (created 2019-12-09) 'Segal Method', Designing Buildings;
- Guardian staff and agencies (2024-01-03) 'Japan earthquake: death toll rises to 62 amid warnings of landslides and aftershocks', The Guardian;
- Franklin, S. (2016-04-16) 'Architectural Details: The Shed at Hudson Yards', Architizer
[edit] Future of Construction (created 2017-07-04) 'China's New Silk Road - what you need to know'The New Silk Road is also called the 'Belt and Road Initiative’ (BRI). The article draws my attention because of my continuing interest in the critical need identified by Buckminster Fuller in ‘Education Automation’, namely:—
This interest is evidenced in my own proposal for a global infrastructure development strategy - ‘Global Thinkbelt’ - a schematic map of which I included in my submission to the Buckminster Fuller Challenge in March 2015 - see Image 4 below.
• Images 1-3 are those used to illustrate the article. Image 4 is my World Map adumbrating a Global Thinkbelt. [edit] Unattributed (created 2019-12-09) 'Segal Method'’Segal Method' draws my attention because of my continuing interest in Walter Segal's method of job management and lightweight timber detailing. My own documentation of one of Segal's projects epitomises the Segal Method. It is evidenced in part of my work on a pilot project for ‘Domestikit’ published in 1979 - see Image 8.
• Images 5-7 are those used to illustrate the article. Image 8 is from the Domestikit pilot project. |
• Table 1: Two news articles from the Designing Buildings site.
[edit] Guardian staff and agencies (2024-01-03) 'Japan earthquake: death toll rises to 62 amid warnings of landslides and aftershocks'The Guardian article draws my attention because of my continuing interest in the whole question of disaster planning. The events in Ishikawa on New Year's Day combined both an earthquake and landslides. The Japanese are probably the most disaster-ready people in the world — however, the article indicates the number of deaths and illustrates the scale of the damage done to buildings and infrastructure. My own article on ‘Disaster Planning’ advocates that architects should actively engage with such planning.
• Images 9-11 are those used to illustrate the article (Photos courtesy of Reuters). Image 12 is my World Map. [edit] Franklin, S. (2016-04-16) 'Architectural Details: The Shed at Hudson Yards', ArchitizerThe Architizer article draws my attention because of my interest in the recent work of Elizabeth Diller in Manhattan and in the City of London. According to Sydney Franklin:—
|
• Table 2: Two news articles from around the web.
[edit] Can you tell us a little about your background, activities and interest in buildings?
[edit] BackgroundMy educational and professional experiences are dovetailed as follows:—
• Images 17-20: Local Education Authority institutions attended on the way to obtaining a Diploma in Architecture.
• Images 21-24: Examples of student work at Leeds School of Architecture and built work with private practices. The following OU undergraduate courses were taken on a key assumption, namely:—
• Images 25-29: Open University courses taken for a Bachelors Degree and an Advanced Diploma in Educational Management. The following OU postgraduate courses were taken on another key assumption, namely:—
• Images 30-33: Open University courses taken for a Masters Degree.
• Images 34-37: Two secondary schools run by LEAs (left) and two examination boards (right).
• Images 38-40: MOOCs taken at Coursera in conjunction with Columbia University (left) and Wesleyan University (right). [edit] ActivitiesThe results of all this foraging and exploration activity tend to be posted and updated on the following websites:— • Table 3: Associated websites hosted by WordPress. Note: Links to some of my websites hosted by DreamHost are listed in the Appendix. [edit] Interest in buildings
Thus my office also sees "its particular product (buildings) as the readily recognisable parts of its continuous design process." (ib.) For example:—
• Table 4: Screenshots from my 3D Warehouse collections. Note: "3D Warehouse is an open library in which SketchUp users may upload and download 3D models to share." Wikipedia |
[edit] Do you think there are specific areas of knowledge that are lacking across the industry?
[edit] Area 1: Anticipatory Design
'Anticipatory Design' (created in September 2022 and last edited in February 2024) began by asking a series of questions, namely:—
- "What do we know?"
- "Why do we care?"
- "What can we do?"
- Norman Fellows (2022) 'Anticipatory Design', Academia.
The article was a first revision of an outline originally published on my Anticipatory Design WordPress site. This iterative process therefore suggests:—
- ... that we need to know more about anticipatory design.
[edit] Area 2: Disaster Planning
'Disaster Planning' (created in September 2022) begins by asking an open question, namely:—
|
• Table indicating the numbers of earthquakes and resulting deaths since Agadir |
• Table indicating the numbers of landslides and resulting deaths since Aberfan |
• Graph indicating the trend in the number of disasters since 1900 |
• Bar chart indicating the number of deaths from all disasters for each decade since the 1900s |
• Table 5: Data on the impact of disasters.
'Disaster Planning: North Staffs' (created 28 October 2022) also begins by asking an open question, namely:—
|
• Site Plan of the Potteries Thinkbelt © CCA used with permission |
• Map showing existing built-up areas c.1965 with numbers of photographs for each town - OS sheets out of copyright |
• Map indicating the location of the proposed World Heritage Site |
• Map indicating location of 'Development High Risk Areas' in relation to towns |
• Table 6: Maps of the disaster area in North Staffordshire.
'Disaster Planning: School Buildings' (created 4 September 2023) is based on two premises, namely:—
- ... that there is a dominant narrative;
- ... that there is a counter narrative.
Its purpose is:—
- to advocate a re-think on the buildings and fittings associated with the provision of educational facilities.
|
• Life span and use cycle chart |
• "Many schools were found not to have the paperwork required by law, including electrical test certificates, fire risk assessments or asbestos management plans" (The Guardian, 8 Dec 2019) |
• "In 2017, the National Audit Office warned the condition of schools was worsening" (ib.) |
• "The dilapidated Wales High School near Sheffield, which has not managed to secure any funding from the government for repairs" (The Guardian, 14 May 2022) |
• Table 7: Images evidencing the counter narrative.
[edit] Area 3: The Commons
'The Commons' (created in September 2023) contains two essays, both of which begin by asking an open question, namely:—
- "What do we know?"
- Norman Fellows
'Essay 2: What are social goods? What is the commons?' evidences the following known facts:—
- "that public education in the East Midlands is being depleted as a result of funding cuts"; and
- "that free access to higher education is no longer available since it was abandoned in 1998 with the introduction of tuition fees".
This theme is reiterated in two further articles on DB, namely:—
- 'The Commons: Manhattan' (created November 2023);
- 'The Commons: City of London' (created January 2024)
These three articles indicate:—
- ... that we need to know more about the commons and how it is continuously depleted.
|
• Image 42: Tuition fees in the UK |
• Image 43: Header from an article illustrating Cedric Price's entry to the IFCCA Prize Competition for the Design of Cities, 1999 |
• Image 44: Document from the IFPRI 2 records: mock-up for my article on the commons in the City of London |
• Table 8: Images from my articles about the Commons on DB.
nb The data for England used in the top half of the document in Image 44 is based on the 2011 Census. It is therefore obviously out of date. I have posted it here in anticipation of the 2021 data. I think in future such data should be continuously updated and easy to access - c.f. FTSE 100
[edit] Do you think there is a value in sharing knowledge across disciplines and institutions? And what are the main barriers to sharing and applying knowledge?
[edit] The value in sharing knowledge
In my 'Anticipatory Design' article I quoted Buckminster Fuller:—
- "There is an effective strategy open to the architects. Whereas doctors deal with the interior organisms of man, architects deal with the exterior organisms of man. Architects might join with one another to carry on their work in laboratories as do doctors in anticipatory medicine. Architects might solve design problems of world-resource use before people get into resource troubles. Architects might thus join forces, as do scientists, with the integrity of inter-self accrediting of the respective abilities of each individual on the team. Architects might begin the laboratory pooling of their resource capabilities at the university level."
- Buckminster Fuller (1959) 'The Comprehensive Man' [*]
Cedric Price, however, has made the following observation:—
- "Instantaneous architectural response to a particular problem is too slow. Architecture must concern itself continually with the socially beneficial distortion of the environment. Like medicine it must move from the curative to the preventive. Architecture should have little to do with problem solving - rather it should create desirable conditions and opportunities hitherto thought impossible."
- Cedric Price (1984) 'Works II', p.92
I therefore think:—
- ... that Buckminster Fuller's strategy anticipated Designing Buildings' strategy in recognising the value of sharing knowledge across disciplines and institutions;
- ... that Cedric Price's observation points to a possible redefinition of the term 'architecture' and the role of architecture in the future.
[edit] The main barriers
I think the main barriers to sharing and applying knowledge across disciplines and institutions are caused by a lack of conceptual knowledge - i.e. an understanding of the principles and relationships which underlie a specific domain, in this case the architectural domain of anticipatory design - see Appendix. One of the conclusions from my work as an educational researcher is:—
I therefore think:—
- ... that architectural education should be as comprehensive as we can make it.
However, the terms "architectural education" and "architectural training" tend to be conflated. For example, this confusion is evident in the following articles on DB in which the two different terms have not been clearly defined:—
- 'The future of architectural education', (created in November 2012) by Tom Waddington;
- 'Architectural training' (created in January 2013) by Grant Erskine Architects.
In my view, architectural education, and therefore architects, should prioritise the conceptual over the procedural. However, in the majority of cases, the owners of procedural knowledge in the construction industry appear to have taken over from architects - e.g. the architectural profession has almost completely lost the field of housing to developers, and the world of real estate increasingly dominates our cities well into the 21st century.
I am therefore suggesting:—
- ... that the lack of conceptual knowledge held by architects is one of the main barriers to sharing and applying knowledge;
The corollary of this is:—
- ... that procedural knowledge held by players who dominate the construction industry is the other.
[edit] How did you first discover Designing Buildings, how do you use it and since when? Do you have an account for yourself or a company? Have you ever posted an article and if not why not?
[edit] Discovering DB
I first discovered DB while searching for information about housing in the UK and found the 'Segal Method'.
I use DB to read about issues in the construction industry and to keep myself up to date. I also use it to write and update articles which I have been creating and editing since I began in September 2022.
[edit] Account
I have a personal account and contribute articles under the username 'Archiblog'.
[edit] Posting articles
I have posted the following articles:—
|
|||||
|
• The Shed |
|||||
• Gallery of banners spanning the width of my articles.
[edit] Do you browse the homepage features or receive the biweekly newsletter? And what do you like or dislike about the site, its content or functions?
[edit] Homepage and newsletter
I regularly browse the featured articles and news on the homepage, some of which I bookmark. I also receive and read the biweekly newsletter. I find both of these valuable in keeping me informed about some of the trends and priorities of the industry.
[edit] Likes and dislikes
Firstly, I like the DB site not only because it is free to access but also because it provides a wealth of information which I have no other means by which to find. I also like the wide variety of content - not all of which I find interesting or useful (although that is not a criticism) - and the facility to add articles to my watchlist.
I find the opportunity to create encyclopaedic content extremely helpful together with the wiki format which allows one to write articles and easily edit them. It means not having to confine oneself to limits on the number of words or images one can post. The site also allows one to illustrate articles with images and include hyperlinks to related sites.
Lastly, I welcome the opportunity to be able to edit articles by other writers if I feel I can add something and the fact that I can contact writers if they share their email address.
[edit] Do you have any favourite themes relating to buildings and construction, particular eras of construction, styles, technical areas or any favourite building that springs to mind?
|
Themes
• Two of my articles developing themes related to Anticipatory Design |
Eras • Aerial view of a typical council estate built in the 1950s
• Covers of my favourite issues of Architectural Design - 1966-1970
• Image and text from the IFCCA Prize Competition for the Design of Cities, 1999 |
Technical areas • Generator - model for a corner element of a cube • The Shed - huge bogie wheels will enable the six-story steel sleeve to smoothly move depending on the needs of events throughout the year. For further information see my articles on 'Generator' and 'The Shed'. |
• Inter-Action Centre - Photographs showing aerial view • Page from Architectural Review, January 1973
|
• Table 9: Indicating my favourite themes, eras, technical areas and building (from left to right)
[edit] Favourite themes
My major theme is 'Anticipatory Design'. It is the subject of my first article on DB and is still included in the 'list of articles that have been created on Designing Buildings Wiki but need more work' and in the 'Research / Innovation' category. I followed it with a series of articles about Disaster Planning and, most recently, the commons.
[edit] Favourite eras of construction
In chronological order, my favourite eras include:—
• The period in the UK, thanks to the Welfare State set up after World War 2, when there was a shared belief in the social good. Eventually, though, this consensus came to an end - but not before the 1950s and 1960s had seen the construction of a massive amount of local authority buildings, including, for example:—
- council estates throughout the UK - see aerial view in Table 9; accompanied by
- new primary schools and comprehensive schools — see, for example, Images 18 and 19 above; and Disaster Planning: School Buildings.
• The brief period in the late 1960s and early 1970s when I discovered an alternative approach to architecture which challenged the assumptions of the 1950s and 1960s. It was published on the pages of Architectural Design and was formative for me as an architectural student - see covers of my favourite issues illustrated above,
• The present era, of course, is the most important. It began for me in October 1999 with the exhibition of new designs for the redevelopment of the far West Side of mid-Manhattan. The designs were finalists in a competition conceived by Phyllis Lambert, founding director of the Canadian Centre for Architecture in Montreal. Peter Eisenman of New York won the competition and its $100,000 prize with a design developed with David Childs of Skidmore, Owings & Merrill. However, Cedric Price's design is the one which anticipated a new era. Elizabeth Diller was a member of the competition jury and is on record as having been influenced in her subsequent work - see, for example, The Shed in Manhattan and the Centre for Music (CfM) in the City of London, both designed by Diller Scofidio + Renfro.
- "...yesterday, there was the Muschamp article in The Times. I think it's only the beginning. I think that a clear and beautiful idea becomes politically stronger with time. I think you have done something really important."
- Mike Nicholls (1999) 'Letter to Cedric Price', October 1999.
[edit] Favourite styles
I don't have a particular favourite style. It comes from a shared belief, namely:—
- "that buildings should serve the needs of the people, and be radically transformed or demolished if they no longer served their purpose."
- Unattributed, (2014) '"Anti-building" for the future: the world of Cedric Price'.
[edit] Favourite technical areas
My favourite technical areas are those which enable buildings to move. This is evidenced in my own work and in the detailed images in Table 9.
[edit] Favourite building
The Inter-Action Centre - sited at Talacre Public Open Space in Kentish Town, London - was one of Cedric Price's few realized projects. Construction began in the early 1970s, and was described by Steve Mullin, in 'Whatever happened to the systems approach?' (AD/5/76) as "a logical follow-through from the earlier projects: the primary structure forming a relatively large-scale, long-life shelter and framework for the flexible secondary enclosures and components". It is my favourite building because it encouraged me to submit my first planning application - a community centre on derelict land in Ilkley.
[edit] Would you like to nominate someone for the guest editor slot? And please do give us a little feedback on the experience of being our guest editor.
[edit] Nomination(s)
People I would like to nominate for the guest editor slot include:—
- Ankitha Gattupalli - see profile on Linkedin
- Dulmini Perera - see About page on Facebook
- Elizabeth Diller - see biography on Wikipedia and her interview on Archinect [1]
- David Greene - see biography on Wikipedia
- Hans Ulrich Obrist - see biography on Wikipedia
- Jose Sanchez - see profile on Linkedin
- Patrick Bendall - see profile on Linkedin
- Philip Turner - see profile at Allford Hall Monaghan Morris
- Phyllis Lambert - see profile on Linkedin and biography on Wikipedia.
- Rem Koolhaas - see profile on Linkedin and biography on Wikipedia.
- Steve Mullen
- Stephen Parnell - see profile on Linkedin
[edit] Feedback
My thanks to Dan Rigamonti for inviting me to fill the Guest Editor slot for a week. I have thoroughly enjoyed the challenge of writing this editorial. I hope others will find it interesting and perhaps engage with some of the issues I have drawn attention to - most notably, work on anticipatory design.
[edit] Appendix
Domains hosted on DreamHost:—
Subdomains:
[edit] Related articles on Designing Buildings
Featured articles and news
Homes England creates largest housing-led site in the North
Successful, 34 hectare land acquisition with the residential allocation now completed.
Scottish apprenticeship training proposals
General support although better accountability and transparency is sought.
The history of building regulations
A story of belated action in response to crisis.
Moisture, fire safety and emerging trends in living walls
How wet is your wall?
Current policy explained and newly published consultation by the UK and Welsh Governments.
British architecture 1919–39. Book review.
Conservation of listed prefabs in Moseley.
Energy industry calls for urgent reform.
Heritage staff wellbeing at work survey.
A five minute introduction.
50th Golden anniversary ECA Edmundson apprentice award
Showcasing the very best electrotechnical and engineering services for half a century.
Welsh government consults on HRBs and reg changes
Seeking feedback on a new regulatory regime and a broad range of issues.
CIOB Client Guide (2nd edition) March 2025
Free download covering statutory dutyholder roles under the Building Safety Act and much more.
Minister quizzed, as responsibility transfers to MHCLG and BSR publishes new building control guidance.
UK environmental regulations reform 2025
Amid wider new approaches to ensure regulators and regulation support growth.
BSRIA Statutory Compliance Inspection Checklist
BG80/2025 now significantly updated to include requirements related to important changes in legislation.




























