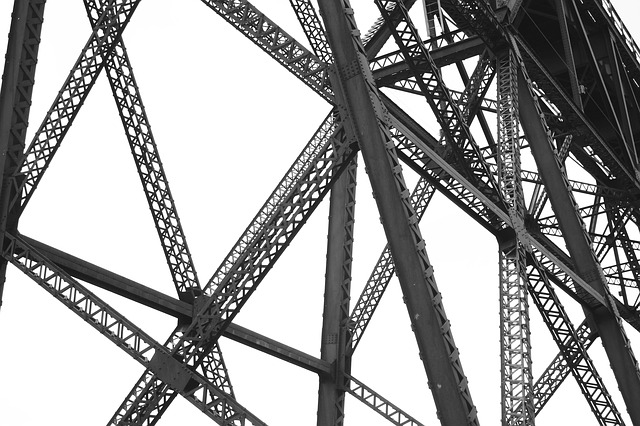Steel frame
Structural steelwork can be used to form the 'skeleton' frame of a building or other built asset, typically consisting of vertical columns and horizontal beams which are riveted, bolted or welded together in a rectilinear grid.
- Steel beams are horizontal structural members that resist loads applied laterally to their axis. For more information, see Types of beam.
- Steel columns are vertical structural members that transfer compressive loads. For more information, see Types of column.
This grid of beams and columns can then be used to support the building’s floors, roof, walls, cladding, and so on.
Steel frame construction is commonly used in high-rise, industrial, warehouse, residential buildings and so on. Its advantages include:
- High strength.
- Relatively low weight.
- Ability to span large distances.
- Ease of installation.
- Off site fabrication, allowing high quality.
- Mass production of repeating units.
- Availability of a wide range of ready-made structural sections.
- Ability to resist dynamic forces such as wind and earthquakes.
- Adaptability to any kind of shape.
- Ability to be clad with a wide variety of materials.
- Suitability to a wide range of joining methods.
Types of steel frame construction include:
- Conventional steel fabrication: Steel components are fabricated off-site, cut to the correct lengths and welded together.
- Bolted steel: Steel components are fabricated off-site and bolted in place on site.
- Light gauge steel: Similar to timber frame construction, with light gauge steel members instead of timber studs.
Hot-rolled steel is commonly used to form steel beams and columns. They are created by passing heated steel between large rollers, which deform it into the required shape, such as H, I, W, S and C shapes, angles, tubes, and so on.
As steel softens at high temperatures, which can cause structural collapse, frames require some form of fire protection. They may be encased in masonry, concrete or plasterboard, or sprayed with an insulating coating. Steel is also prone to corrosion in humid climates or marine environments.
The addition of bracing to a steel frame increases its stability against lateral loads such as wind loading and seismic pressure. The members in a braced frame are generally also made of structural steel, which can work effectively both in tension and compression. For more information, see Braced frame.
Portal frames are a type of structural frame, that, in their simplest form, are characterised by a beam (or rafter) supported at either end by columns, however, the joints between the beam and columns are 'rigid' so that the bending moment in the beam is transferred to the columns. This means that the beam can be reduced in sectional size and can span large distances. For more information, see Portal frame.
[edit] Related articles on Designing Buildings
- 8 reasons why structural steel frames are advantageous for any building project.
- Braced frame.
- Concept structural design of buildings.
- Concrete frame.
- Concrete-steel composite structures.
- Girder.
- Guidance for construction quality management professionals: Structural Steelwork.
- Gusset.
- Light steel frame.
- Light gauge steel framing systems.
- Portal frame.
- Off-site prefabrication of buildings: A guide to connection choices.
- Skeleton frame.
- Steel structural framing systems.
- Structural steelwork.
- Timber frame.
- Types of frame.
- Types of steel.
Featured articles and news
Moisture, fire safety and emerging trends in living walls
How wet is your wall?
Current policy explained and newly published consultation by the UK and Welsh Governments.
British architecture 1919–39. Book review.
Conservation of listed prefabs in Moseley.
Energy industry calls for urgent reform.
Heritage staff wellbeing at work survey.
A five minute introduction.
50th Golden anniversary ECA Edmundson apprentice award
Showcasing the very best electrotechnical and engineering services for half a century.
Welsh government consults on HRBs and reg changes
Seeking feedback on a new regulatory regime and a broad range of issues.
CIOB Client Guide (2nd edition) March 2025
Free download covering statutory dutyholder roles under the Building Safety Act and much more.
AI and automation in 3D modelling and spatial design
Can almost half of design development tasks be automated?
Minister quizzed, as responsibility transfers to MHCLG and BSR publishes new building control guidance.
UK environmental regulations reform 2025
Amid wider new approaches to ensure regulators and regulation support growth.
The maintenance challenge of tenements.
BSRIA Statutory Compliance Inspection Checklist
BG80/2025 now significantly updated to include requirements related to important changes in legislation.
Shortlist for the 2025 Roofscape Design Awards
Talent and innovation showcase announcement from the trussed rafter industry.























