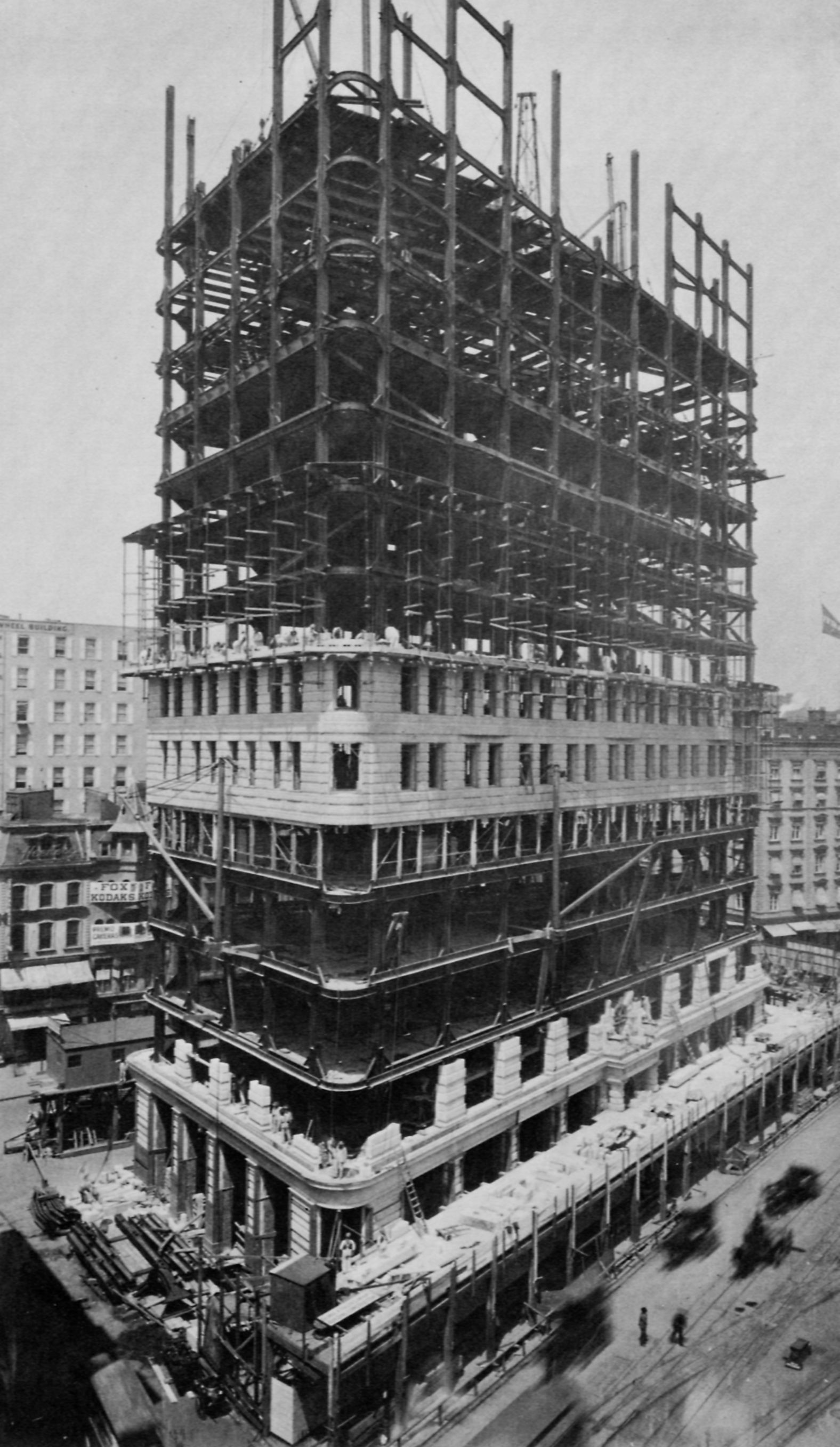Skeleton frame
A skeleton frame is a framed structure often used for the construction of multi-storey buildings. It incorporates a network, or system, of columns and connecting beams which support the building’s interior floors and exterior walls and carries all loads to the foundations.
Skeleton frames can be constructed from timber, concrete or structural steel components, with the building envelope formed by glazing, brick, cladding and so on hung on the outside.
The skeleton frame was introduced in the late-19th and early-20th centuries, and allowed for the rapid erection of buildings, such as the early skyscrapers. It enabled interior floor layouts to be free of immovable walls, making them more flexible spaces, and meant that different materials could be used for the facades. This had the effect of reducing the importance of masonry from something that was a structural element to having a more decorative role.

|
| Framework of Flatiron Building. Circa 1901. |
[edit] Find out more
[edit] Related articles on Designing Buildings Wiki
- Braced frame structure.
- Concept structural design of buildings.
- Concrete frame.
- Gusset.
- Multi-storey building.
- Portal frame.
- Shell and core.
- Skyscraper.
- Steel frame.
- Structural principles.
- Structural steelwork.
- Structural steelwork: a quality perspective.
- Timber frame.
- Tube structural system.
- Types of frame.
Featured articles and news
Gregor Harvie argues that AI is state-sanctioned theft of IP.
Many resources for visitors aswell as new features for members.
Using technology to empower communities
The Community data platform; capturing the DNA of a place and fostering participation, for better design.
Heat pump and wind turbine sound calculations for PDRs
MCS publish updated sound calculation standards for permitted development installations.
Homes England creates largest housing-led site in the North
Successful, 34 hectare land acquisition with the residential allocation now completed.
Scottish apprenticeship training proposals
General support although better accountability and transparency is sought.
The history of building regulations
A story of belated action in response to crisis.
Moisture, fire safety and emerging trends in living walls
How wet is your wall?
Current policy explained and newly published consultation by the UK and Welsh Governments.
British architecture 1919–39. Book review.
Conservation of listed prefabs in Moseley.
Energy industry calls for urgent reform.
Heritage staff wellbeing at work survey.
A five minute introduction.
50th Golden anniversary ECA Edmundson apprentice award
Showcasing the very best electrotechnical and engineering services for half a century.
Welsh government consults on HRBs and reg changes
Seeking feedback on a new regulatory regime and a broad range of issues.
CIOB Client Guide (2nd edition) March 2025
Free download covering statutory dutyholder roles under the Building Safety Act and much more.























