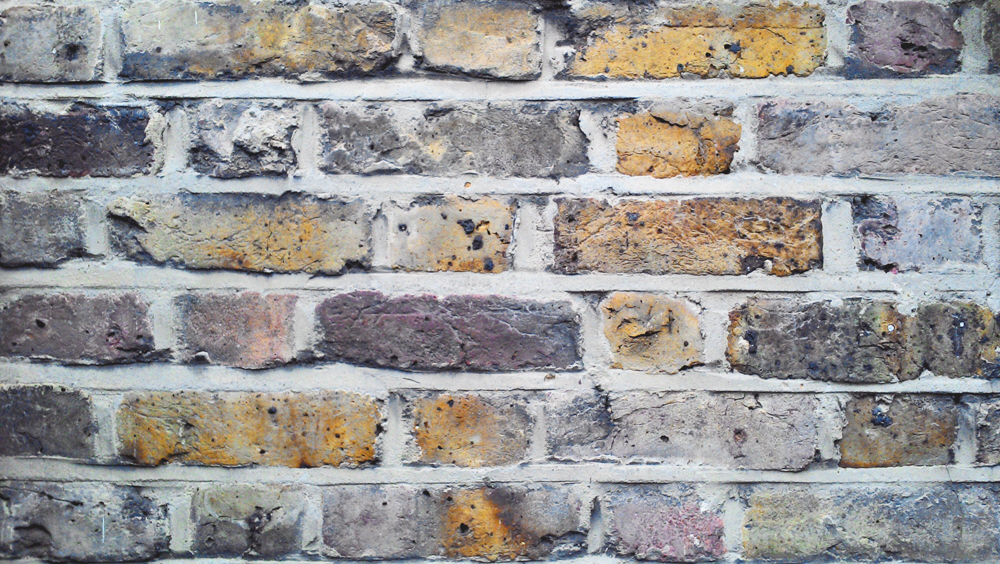Exterior wall
Contents |
[edit] Introduction
An exterior wall typically forms part of a building envelope, separating the accommodation inside from that outside. Its functions include:
- Environmental control – mediating between indoor and outdoor conditions.
- Security.
- Privacy.
- Fire control.
- Aesthetics.
It may include openings allowing access and ventilation and glazing to allow light in and views out. In loadbearing construction such as masonry, the exterior wall may also provide support to the combined dead, imposed and wind loads of the roof and floor construction and convey them to the foundations.
In a framed structure, the external walls may be non-loadbearing and are therefore relieved of any upper floor and roof loadings. However, they are normally self-supporting and are designed to resist wind loads, prevent the spread of fire and accommodate thermal movements.
Joints accommodating thermal movements may be required if long, uninterrupted wall lengths are involved.
[edit] Materials
Exterior walls can be made from a wide variety of materials either singly or in combination with other materials. These can include:
- Masonry such as stone, brick and block.
- Concrete.
- Timber.
- Metal cladding.
- Glass, metal or timber panels.
- GRP/GRC cladding.
- Terracotta.
For more information see: Types of wall and Cladding.
[edit] Construction systems used to build exterior walls
Various construction systems can be used to build external walls, including:
- Loadbearing – using stone, bricks and blocks, or reinforced concrete. Timber is used for log cabin construction.
- Framed – the exterior wall can be located around the structure, inside (thereby exposing the structure) or as infill panels located within the depth of the frame itself. Irrespective of the plane it is in, the exterior wall in these situations is usually referred to as ‘cladding’. These types of exterior wall wrap around the building’s structure, are typically non-loadbearing and serve as an aesthetic and climatic component. Tied back to the structure, they can be made of facing bricks, concrete blocks, timber panels, glass, plastic and other lightweight materials. For more information see: Cladding.
- Rainscreen – a thin façade made of metal, terracotta or other panel type is attached to a lightweight frame which is itself bolted to the building structure. In appearance, it is not usually possible to tell that the result is a façade of relatively little thickness. There is usually a ventilation gap between the back of the facing panel and the face (or inner wall) of the building. Rainscreens provide an opportunity to retrofit insulation to existing buildings. For more information see: Rainscreen.
[edit] Related articles on Designing Buildings Wiki
Featured articles and news
Homes England creates largest housing-led site in the North
Successful, 34 hectare land acquisition with the residential allocation now completed.
Scottish apprenticeship training proposals
General support although better accountability and transparency is sought.
The history of building regulations
A story of belated action in response to crisis.
Moisture, fire safety and emerging trends in living walls
How wet is your wall?
Current policy explained and newly published consultation by the UK and Welsh Governments.
British architecture 1919–39. Book review.
Conservation of listed prefabs in Moseley.
Energy industry calls for urgent reform.
Heritage staff wellbeing at work survey.
A five minute introduction.
50th Golden anniversary ECA Edmundson apprentice award
Showcasing the very best electrotechnical and engineering services for half a century.
Welsh government consults on HRBs and reg changes
Seeking feedback on a new regulatory regime and a broad range of issues.
CIOB Client Guide (2nd edition) March 2025
Free download covering statutory dutyholder roles under the Building Safety Act and much more.
Minister quizzed, as responsibility transfers to MHCLG and BSR publishes new building control guidance.
UK environmental regulations reform 2025
Amid wider new approaches to ensure regulators and regulation support growth.
BSRIA Statutory Compliance Inspection Checklist
BG80/2025 now significantly updated to include requirements related to important changes in legislation.























