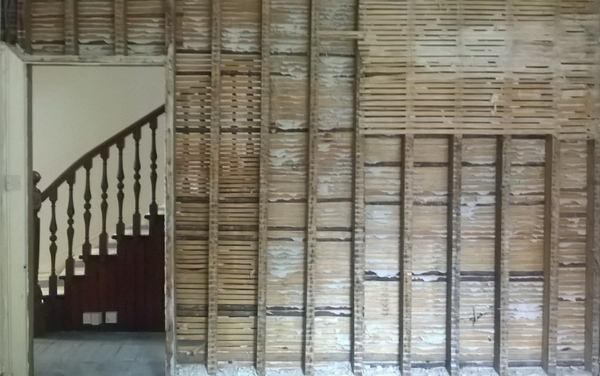Partition wall
Contents |
[edit] What is a partition wall?
Partitions are non-load bearing walls that separate spaces in buildings. Structurally, they only support themselves, and do not support or transfer primary loads from other parts of the building, however, they may perform a secondary structural role, for example supporting cupboards or shelving.
As well as providing spatial division, partition walls can create; privacy, security, acoustic and fire separation and can allow for flexibility of layout.
Unlike partitions, load-bearing walls (sometimes referred to as 'bearing walls'), support structural load in addition to their own weight and are an active structural element of the building, transferring loads from other parts of the structure towards the foundations.
For more information see: Load-bearing wall
[edit] What types of partition wall are there?
Partition walls can be solid, typically constructed from brick or blockwork, or can be a framed construction. Framed partition walls are sometimes referred to as stud walls, and can be constructed from a timber, steel or aluminium frames clad with boarding such as plasterboard, timber, metal or fibreboard. Partition walls may also be glazed. They may be purpose-designed and constructed or may be modular systems, and can incorporate openings, windows, doors, ducting, pipework, sockets, wiring, skirting, architraves and so on.
Frame constructions may include insulation to prevent the passage of sound or fire between adjacent spaces. It is important therefore that the top and bottom of the wall are properly sealed against the floor and ceiling and where there are openings, such as doors or duct penetrations. Where a raised floor or suspended ceiling is present, it is important to consider the potential for ‘flanking’ through the voids above and below the partition.
As they are non-load bearing, partition walls can provide good flexibility, particularly if they are lightweight, framed systems, as wall positions can be changed relatively easily and inexpensively without impacting on the overall structure of a building. Depending on the nature of the construction, it may be possible to re-use some, or all of the components of the wall in a different location.
Partitions may extent the full height of a space, from floor to ceiling, or they may be have a reduced height, for example separating workstations within a larger, open plan room, but leaving the space above them open.
A partition wall may also be a party wall, that is, a wall that stands on the land of two or more owners. In this case, works to the wall may be subject to the requirements of the Party Wall Act.
For more information see: Party wall.
[edit] Types of moveable partition wall
Some partitions are movable, allowing the creation of temporary enclosures in flexible spaces, such as exhibition halls, flexible meeting rooms, classrooms and so on.
Movable partition systems include:
- Pipe and drape systems with telescopic or fixed horizontal and vertical components that create a removable panel system.
- Free-standing screens.
- Folding partitions.
- Sliding partitions with tracks attached to the floor and ceiling.
- Movable partitions are commonly found in exhibitions spaces, hotels, offices and so on.
For more information see: Movable walls.
[edit] Partition wall specification
The specification of partition walls will depend on the requirements for weight, cost, speed of installation, availability of materials, longevity, durability, flexibility, ease of reconfiguration, sound and fire insulation and surface finish.
[edit] Related articles on Designing Buildings
Featured articles and news
Homes England creates largest housing-led site in the North
Successful, 34 hectare land acquisition with the residential allocation now completed.
Scottish apprenticeship training proposals
General support although better accountability and transparency is sought.
The history of building regulations
A story of belated action in response to crisis.
Moisture, fire safety and emerging trends in living walls
How wet is your wall?
Current policy explained and newly published consultation by the UK and Welsh Governments.
British architecture 1919–39. Book review.
Conservation of listed prefabs in Moseley.
Energy industry calls for urgent reform.
Heritage staff wellbeing at work survey.
A five minute introduction.
50th Golden anniversary ECA Edmundson apprentice award
Showcasing the very best electrotechnical and engineering services for half a century.
Welsh government consults on HRBs and reg changes
Seeking feedback on a new regulatory regime and a broad range of issues.
CIOB Client Guide (2nd edition) March 2025
Free download covering statutory dutyholder roles under the Building Safety Act and much more.
Minister quizzed, as responsibility transfers to MHCLG and BSR publishes new building control guidance.
UK environmental regulations reform 2025
Amid wider new approaches to ensure regulators and regulation support growth.
BSRIA Statutory Compliance Inspection Checklist
BG80/2025 now significantly updated to include requirements related to important changes in legislation.
























Comments
To make a comment about this article, click 'Add a comment' above.
Separate your comments from any existing comments by inserting a horizontal line.
So a stud wall is a type of partition wall?