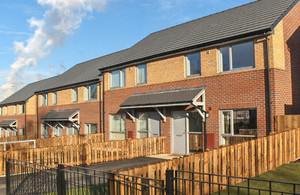Location
In terms of geography and the built environment, the term ‘location’ is used to refer to a point or area on the Earth’s surface. It is commonly used to imply more geometrical certainty than ‘place’ which tends to be used to indicate somewhere with a boundary that can be ambiguous. It also differs to ‘space’, which is more abstract and tends to be used to refer to a location without human value or meaning having been attached to it.
Location can be defined in a number of ways:
- Relative location: Described as displaced from another point, e.g. ’10 miles south of [place].’
- Locality: An area, usually highly populated, that has an ambiguous boundary, e.g. Greater London.
- Absolute location: Uses a Cartesian coordinate grid (e.g. the World Geodetic System) to plot latitudes and longitudes.
In terms of property development and real estate, the common mantra is ‘location, location, location’, which is used to emphasise the importance and centrality of location. This mantra refers to the fact that, typically, similar buildings (e.g. houses) can increase or decrease in value depending on their location, and that while structures can be improved, renovated, decorated, and so on, or its use class changed, its location cannot be changed.
However, in certain circumstances a structure can be moved from one place to another, in a process known as relocation. This can be done either by disassembling the structure and reassembling it in a new position, or by transporting it in its entirety. This is, though, a complex process and is often prohibitively expensive. For more information, see Structure relocation.
Some of the factors that can characterise a ‘prime location’ include:
- Good transport infrastructure links.
- Good quality schools, hospitals and other public services in the vicinity.
- Somewhere close to recreation sites and areas of natural beauty, green spaces, and so on.
- Properties that have good views.
- Close proximity to cultural, entertainment, shopping and leisure hubs.
- Economically-stable areas (those where properties have held their value over time).
- Low levels of crime, pollution and noise.
Some of the factors that can characterise a ‘bad location’ include:
- Close proximity to commercial, industrial or agricultural areas.
- Close proximity to railway tracks, busy roads or flight paths.
- High levels of crime, pollution and noise.
- Close proximity to an 'eyesore' such as a brownfield site.
- Noise or other pollution.
- Lack of natural light, ventilation, etc.
- Economically depressed or volatile areas.
- Areas with poor public services, transport links, job opportunities, and so on.
A location plan is a supporting document that may be required by a planning authority as part of a planning application. A location plan provides an illustration of a development in its surrounding context. This enables the planning authority to properly identify the land to which the application refers, and is typically based on an up-to-date Ordnance Survey (or similar) map.
[edit] Related articles on Designing Buildings Wiki
- Built environment.
- Compact sustainable city.
- Genius loci.
- Gentrification.
- Global positioning systems.
- Landscape urbanism.
- Location plan.
- Masterplanning.
- Neighbourhood planning.
- Nimbyism.
- Place.
- Property blight.
- Psychogeography.
- Public space.
- Region.
- Setting.
- Society.
- Space.
- Structure relocation.
- Town planning.
- Types of land.
- Urban decay.
- Urban design.
- View.
- Zeitgeist.
Featured articles and news
Gregor Harvie argues that AI is state-sanctioned theft of IP.
Preserving, waterproofing and decorating buildings.
Many resources for visitors aswell as new features for members.
Using technology to empower communities
The Community data platform; capturing the DNA of a place and fostering participation, for better design.
Heat pump and wind turbine sound calculations for PDRs
MCS publish updated sound calculation standards for permitted development installations.
Homes England creates largest housing-led site in the North
Successful, 34 hectare land acquisition with the residential allocation now completed.
Scottish apprenticeship training proposals
General support although better accountability and transparency is sought.
The history of building regulations
A story of belated action in response to crisis.
Moisture, fire safety and emerging trends in living walls
How wet is your wall?
Current policy explained and newly published consultation by the UK and Welsh Governments.
British architecture 1919–39. Book review.
Conservation of listed prefabs in Moseley.
Energy industry calls for urgent reform.
Heritage staff wellbeing at work survey.
A five minute introduction.
50th Golden anniversary ECA Edmundson apprentice award
Showcasing the very best electrotechnical and engineering services for half a century.
Welsh government consults on HRBs and reg changes
Seeking feedback on a new regulatory regime and a broad range of issues.
























