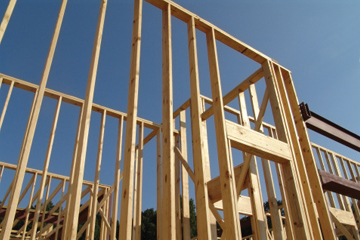Stud
A stud is a vertical framing member which forms part of a wall or partition. Also known as wall studs, they are a fundamental component of frame construction and are typically made of timber. However, steel studs are increasingly popular, particularly for non load-bearing walls and firewalls.
Studs may carry vertical structural loads, or as part of a partition wall, may be non load-bearing. They are typically sandwiched between top and bottom plates and equally spaced. The spacings will be governed by the size and spanning ability of the facing or cladding material.
Load-bearing walls typically use a double top plate. A single top plate may sometimes be used if the rafters, trusses or joists bearing down on it are directly over the studs.
Traditionally, studs were fastened to the plates by hammer and nail, and then by nail gun. Modern techniques such as screw fasteners, clips and ties can be used to enhance resistance to wind and seismic activity.
Timber studs are easy to use, lightweight, adaptable, and can be clad and infilled with a variety of materials to give different finishes and properties. They should be of prepared or planed material to ensure that the wall is of constant thickness with parallel faces. Care must be taken to ensure that timber studs are completely dry when installed, otherwise they may be prone to shrinking and twisting as they dry out. To ensure they do not become damp, they should be stored carefully on site before usage.
Studs an also hold in place windows, doors, insulation, interior finish, utilities, and so on. In order to form interior and exterior corners, intersecting walls, headers, jambs and sills, studs can be bundled together.
There are different names for studs used to frame window and door openings. These include:
- King stud: On either side of a window or door, running from the bottom to top plate.
- Trimmer or jack: On either side of a window or door, running from the bottom plate to the underside of a lintel or header.
- Cripple stud: Either above or below a framed opening.
- Post or column: Group of studs fastened side-by-side.
[edit] Related articles on Designing Buildings Wiki
Featured articles and news
Homes England creates largest housing-led site in the North
Successful, 34 hectare land acquisition with the residential allocation now completed.
Scottish apprenticeship training proposals
General support although better accountability and transparency is sought.
The history of building regulations
A story of belated action in response to crisis.
Moisture, fire safety and emerging trends in living walls
How wet is your wall?
Current policy explained and newly published consultation by the UK and Welsh Governments.
British architecture 1919–39. Book review.
Conservation of listed prefabs in Moseley.
Energy industry calls for urgent reform.
Heritage staff wellbeing at work survey.
A five minute introduction.
50th Golden anniversary ECA Edmundson apprentice award
Showcasing the very best electrotechnical and engineering services for half a century.
Welsh government consults on HRBs and reg changes
Seeking feedback on a new regulatory regime and a broad range of issues.
CIOB Client Guide (2nd edition) March 2025
Free download covering statutory dutyholder roles under the Building Safety Act and much more.
Minister quizzed, as responsibility transfers to MHCLG and BSR publishes new building control guidance.
UK environmental regulations reform 2025
Amid wider new approaches to ensure regulators and regulation support growth.
BSRIA Statutory Compliance Inspection Checklist
BG80/2025 now significantly updated to include requirements related to important changes in legislation.























