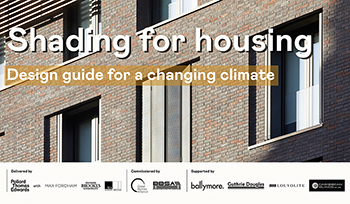Spacing
In the UK construction industry, the term "spacing" has several meanings depending on the context in which it is used. It generally refers to the measured distance between structural or building elements to ensure proper load distribution, alignment, and compliance with regulations:
- In structural engineering and construction, spacing refers to the distance between repetitive elements such as beams, columns, rafters, and joists. Proper spacing is crucial for maintaining structural integrity and ensuring the load is evenly distributed. Building regulations and design codes specify appropriate spacings for different materials and load conditions.
- In concrete construction, spacing relates to the distance between reinforcement bars (rebars) in reinforced concrete structures. This spacing is dictated by design standards such as Eurocode 2 to ensure adequate strength, prevent cracking, and allow proper concrete flow during pouring.
- In masonry construction, spacing can refer to the gaps left between bricks or blocks for mortar joints. Standard mortar joints typically have a thickness of around 10mm, but this can vary depending on the type of construction and aesthetic requirements.
- For elements such as screws, nails, bolts, and other fasteners, spacing defines the recommended distance between fixings to ensure secure attachment without compromising material integrity. This is particularly important in timber framing, drywall installation, and cladding systems.
- In mechanical and electrical installations, spacing refers to the required separation between wiring, conduits, and pipes to prevent overheating, interference, or maintenance difficulties. BS 7671 (IET Wiring Regulations) provides guidelines on electrical cable spacing, while plumbing installations follow specific standards for pipe separation.
Approved document A: Structure, 2004 edition incorporating 2004, 2010 and 2013 amendments, defines spacing as: ‘The distance between the longitudinal centres of any two adjacent timber members of the same type, measured in the plane of floor, ceiling or roof structure.’
[edit] Related articles on Designing Buildings
Featured articles and news
Shading for housing, a design guide
A look back at embedding a new culture of shading.
The Architectural Technology Awards
The AT Awards 2025 are open for entries!
ECA Blueprint for Electrification
The 'mosaic of interconnected challenges' and how to deliver the UK’s Transition to Clean Power.
Grenfell Tower Principal Contractor Award notice
Tower repair and maintenance contractor announced as demolition contractor.
Passivhaus social homes benefit from heat pump service
Sixteen new homes designed and built to achieve Passivhaus constructed in Dumfries & Galloway.
CABE Publishes Results of 2025 Building Control Survey
Concern over lack of understanding of how roles have changed since the introduction of the BSA 2022.
British Architectural Sculpture 1851-1951
A rich heritage of decorative and figurative sculpture. Book review.
A programme to tackle the lack of diversity.
Independent Building Control review panel
Five members of the newly established, Grenfell Tower Inquiry recommended, panel appointed.
Welsh Recharging Electrical Skills Charter progresses
ECA progressing on the ‘asks’ of the Recharging Electrical Skills Charter at the Senedd in Wales.
A brief history from 1890s to 2020s.
CIOB and CORBON combine forces
To elevate professional standards in Nigeria’s construction industry.
Amendment to the GB Energy Bill welcomed by ECA
Move prevents nationally-owned energy company from investing in solar panels produced by modern slavery.
Gregor Harvie argues that AI is state-sanctioned theft of IP.
Experimental AI housing target help for councils
Experimental AI could help councils meet housing targets by digitising records.
BSRIA Occupant Wellbeing survey BOW
Occupant satisfaction and wellbeing tool inc. physical environment, indoor facilities, functionality and accessibility.






















