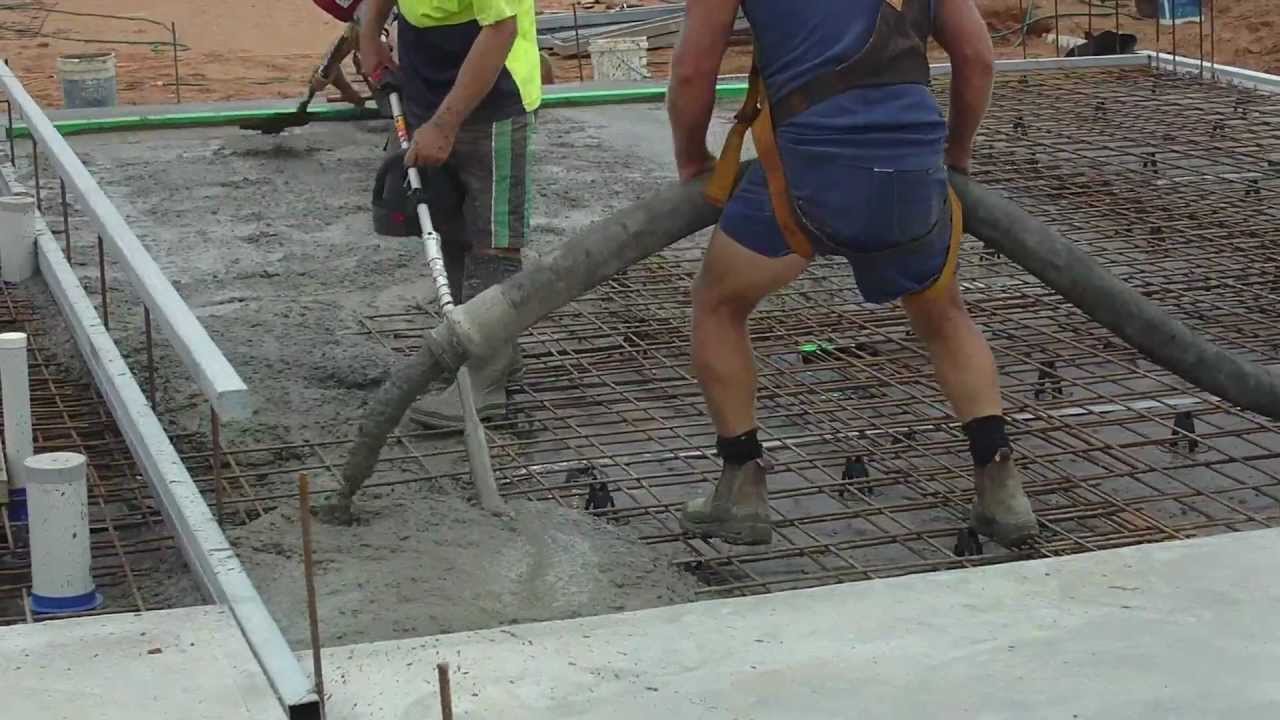Reinforced concrete
Reinforced concrete (RC) is a versatile composite and one of the most widely used materials in modern construction. Concrete is a relatively brittle material that is strong under compression but less so in tension. Plain, unreinforced concrete is unsuitable for many structures as it is relatively poor at withstanding stresses induced by vibrations, wind loading, and so on.
To increase its overall strength, steel rods, wires, mesh or cables can be embedded in concrete before it sets. This reinforcement, often known as rebar, resists tensile forces. By forming a strong bond together, the two materials are able to resist a variety of applied forces, effectively acting as a single structural element.
Whilst concrete has been used as a construction material since Roman times, the use of reinforcement, in the form of iron was only introduced in the 1850s by French industrialist François Coignet, and it was not until the 1880s that German civil engineer G. A. Wayss used steel as reinforcement.
Reinforced concrete can be precast or cast-in-place (in situ) concrete, and is used in a wide range of applications such as; slab, wall, beam, column, foundation, and frame construction. Reinforcement is generally placed in areas of the concrete that are likely to be subject to tension, such as the lower portion of beams. It is usual for there to be a minimum of 50 mm cover, both above and below the steel reinforcement, to resist spalling and corrosion which can lead to structural instability.
There are also a number of types of non-steel reinforcement that can be used, predominately as a means of controlling cracking. Fibre-reinforced concrete is a concrete mix that contains short discrete fibres that are distributed uniformly throughout the material. Fibres can be made of glass, polypropylene, synthetic and natural materials, as well as steel.
Prestressed concrete allows for predetermined, engineering stresses to be placed in concrete members to counteract the stresses that occur when they are subject to loading. In ordinary reinforced concrete, stresses are carried by the steel reinforcement, whereas prestressed concrete supports the load by induced stresses throughout the entire structural element.
This makes it more resistant to shock and vibration than ordinary concrete, and able to form long, thin structures with much smaller sectional areas to support equivalent loads. Pre-stressing may be achieved by pre-tensioning or post-tensioning.
See Prestressed concrete for more information.
Reinforced concrete is extremely durable and requires little maintenance. It has good thermal mass, and is inherently fire resistant. Rebar is generally made from 100% recycled scrap, and at the demolition stage, the concrete and rebar are capable of being separated so that the steel can be recycled.
However, concrete has a relatively high embodied energy, resulting from its extraction, manufacture and transportation. Waste materials can be included within the concrete mix such as RCA (Recycled Crushed Aggregate), GGBS (Ground Granulated Blast-Furnace Slag) and PFA (Pulverised Fuel Ash), however, issues such as moisture content and material variability may make its recycling unviable.
[edit] Related articles on Designing Buildings Wiki
- Admixtures in concrete.
- Assessing the fire performance of existing reinforced concrete flooring systems.
- Cast-in-place concrete.
- Cellular concrete.
- Concrete.
- Concrete frame.
- Concrete-steel composite structures.
- Design of durable concrete structures.
- Ferro-cement.
- Fly ash.
- Formwork.
- Glass reinforced concrete.
- Graphene-reinforced concrete.
- Grouting in civil engineering.
- Isokon Flats.
- Maunsell forts.
- Prestressed concrete.
- Recycled concrete aggregate RCA.
- Smart concrete.
- Textile-reinforced mortars TRM.
- The properties of concrete.
[edit] External resources
Featured articles and news
British architecture 1919–39. Book review.
Conservation of listed prefabs in Moseley.
Energy industry calls for urgent reform.
Heritage staff wellbeing at work survey.
A five minute introduction.
50th Golden anniversary ECA Edmundson apprentice award
Showcasing the very best electrotechnical and engineering services for half a century.
Welsh government consults on HRBs and reg changes
Seeking feedback on a new regulatory regime and a broad range of issues.
CIOB Client Guide (2nd edition) March 2025
Free download covering statutory dutyholder roles under the Building Safety Act and much more.
AI and automation in 3D modelling and spatial design
Can almost half of design development tasks be automated?
Minister quizzed, as responsibility transfers to MHCLG and BSR publishes new building control guidance.
UK environmental regulations reform 2025
Amid wider new approaches to ensure regulators and regulation support growth.
The maintenance challenge of tenements.
BSRIA Statutory Compliance Inspection Checklist
BG80/2025 now significantly updated to include requirements related to important changes in legislation.
Shortlist for the 2025 Roofscape Design Awards
Talent and innovation showcase announcement from the trussed rafter industry.
OpenUSD possibilities: Look before you leap
Being ready for the OpenUSD solutions set to transform architecture and design.
Global Asbestos Awareness Week 2025
Highlighting the continuing threat to trades persons.
Retrofit of Buildings, a CIOB Technical Publication
Now available in Arabic and Chinese as well as English.

























Comments
One of the methods of contrast with earthquakes is seismic retrofitting of buildings.
Therefore, old and unsafe buildings should be strengthened by methods such as <a href="https://afzir.com/en/strengthening-with-frp/what-is-frp/">strengthening with FRP</a> in accordance with ACI 4402R or retrofitted by classical methods such as FEMA 360.