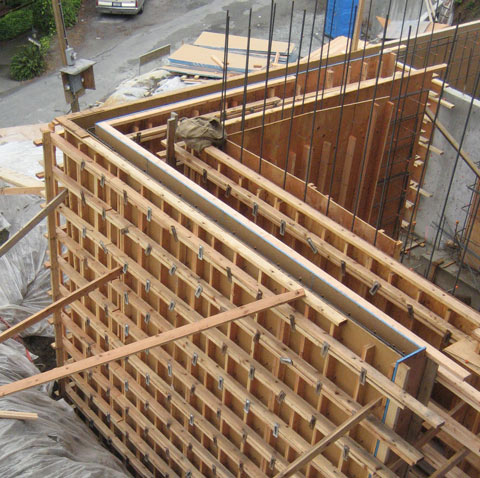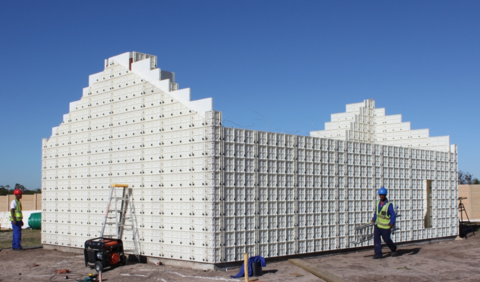Formwork
Contents |
[edit] What is formwork?
The term 'formwork' referst to a temporary mould into which concrete is poured and formed so that it can set to the required shape. Traditional formwork is fabricated using timber shuttering, but it can also be constructed from steel, glass fibre reinforced plastics, plywood and other materials.
Shuttering is most common type of formwork, constructed on site using timber and plywood. A special grade of plywood is necessary for shuttering, as it must be water-resistant. Shuttering is relatively easy to produce, although it can be time consuming for large structures or complex shapes. This type of temporary formwork is used when the labour costs are lower than the cost of producing re-usable formwork from materials such as steel or plastic.
Both shuttering and other types of formwork need to be supported by falsework. Falsework refers to poles, stabilisers, and other supports that keep the shuttering or formwork in place as the concrete dries. For more information, see Falsework.
Once the concrete has gained sufficient strength the formwork can be struck (removed). A minimum value of 5 N/mm2 is recommended in all cases when striking vertical formwork as so not to damage the concrete in the process.
High quality workmanship and inspection are necessary to ensure a high standard and appearance of the resulting concrete structure, particularly where the concrete will remain visible in the completed structure.
[edit] Formwork specifications
When selecting formwork, the type of concrete and temperature of the pour are important considerations as they both effect the pressure exerted. The formwork sides must be capable of resisting the hydrostatic pressure of the wet concrete which will diminish to zero within several hours depending on the rate of setting and curing. The formwork base or soffit must be capable of resisting the initial dead load of the wet concrete and the dead load of the dry set concrete.
Formwork should be:
- Strong enough to withstand dead and live loads.
- Capable of retaining its shape by being efficiently propped and braced horizontally and vertically.
- Designed constructed to prevent leakage of cement grout, with sealed joints.
- Capable of being removed in various parts without damaging the concrete.
- Suitable for reuse.
- Set accurately to the desired line.
- As lightweight as possible.
- Resistant to warping and distortion.
- Resting on a firm base.
[edit] Types of formwork
A range of different types of formwork are described below.
[edit] Beam formwork
Formwork for beams takes the form of a three-sided box which is supported and propped in the correct position and to the desired level. The removal time for the formwork will vary with air temperature, humidity and consequent curing rate. Typical striking times are as follows (using air temperature of 7-16 ºC):
[edit] Column formwork
This consists of a vertical mould of the desired shape and size for the column to be poured. As a means of keeping the formwork material thickness to a minimum, horizontal steel or timber clamps (or yokes) are used at equal centres for batch filling and at varying centres for filling that is completed in one pour.
The head of the column formwork can be used to provide support for the beam formwork, but while this gives good top lateral restraint it can make the formwork complex. Alternatively, the column can be cast to the underside of the beams. Later on, a collar of formwork can be clamped around the cast column to complete the casting and support the incoming beam formwork.
[edit] Plastic formwork
Re-usable plastic formwork is generally used for quick pours of concrete. The formwork is assembled either from interlocking panels or from a modular system and is used for relatively simple concrete structures. It is not as versatile as timber formwork due to the prefabrication requirements and is best suited to lost-cost, repetitive structures such as mass housing schemes.
Stay-in-place structural formwork is generally assembled on site using prefabricated fibre-reinforced plastic. It is used for concrete columns and piers and stays in place, acting as permanent axial and shear reinforcement for the structural member. It also provides resistance to environmental damage for both the concrete and reinforcing bars.
Proprietary systems are used to support vertical formwork while concrete cures, consisting of a series of tubes and ties.
[edit] Related articles on Designing Buildings
- Architectural concrete.
- Caisson.
- Cement.
- Cofferdam.
- Concrete.
- Crane supports.
- Differences between jumpform and slipform climbing formwork systems.
- Falsework.
- Plywood.
- Rebar.
- Reinforced concrete.
- Scaffolding.
- Shoring.
- Shutter.
- Slip form.
- Temporary works.
- Trench box.
- Trench support.
[edit] External references
- BS5975:2008 + A1: 2001 Code of Practice for Temporary Works Procedures and the Permissible Stress Design of Falsework (BSI 2011).
Featured articles and news
Moisture, fire safety and emerging trends in living walls
How wet is your wall?
Current policy explained and newly published consultation by the UK and Welsh Governments.
British architecture 1919–39. Book review.
Conservation of listed prefabs in Moseley.
Energy industry calls for urgent reform.
Heritage staff wellbeing at work survey.
A five minute introduction.
50th Golden anniversary ECA Edmundson apprentice award
Showcasing the very best electrotechnical and engineering services for half a century.
Welsh government consults on HRBs and reg changes
Seeking feedback on a new regulatory regime and a broad range of issues.
CIOB Client Guide (2nd edition) March 2025
Free download covering statutory dutyholder roles under the Building Safety Act and much more.
AI and automation in 3D modelling and spatial design
Can almost half of design development tasks be automated?
Minister quizzed, as responsibility transfers to MHCLG and BSR publishes new building control guidance.
UK environmental regulations reform 2025
Amid wider new approaches to ensure regulators and regulation support growth.
The maintenance challenge of tenements.
BSRIA Statutory Compliance Inspection Checklist
BG80/2025 now significantly updated to include requirements related to important changes in legislation.
Shortlist for the 2025 Roofscape Design Awards
Talent and innovation showcase announcement from the trussed rafter industry.

























Comments
[edit] To make a comment about this article, or to suggest changes, click 'Add a comment' above. Separate your comments from any existing comments by inserting a horizontal line.
Hi, I think the aluminium formwork has many advantages than other formwork. I recommend the article linked below which introduces the aluminium formwork well.
https://www.getoformwork.com/industry-news-articles/reusable-aluminium-formwork-system-geto/