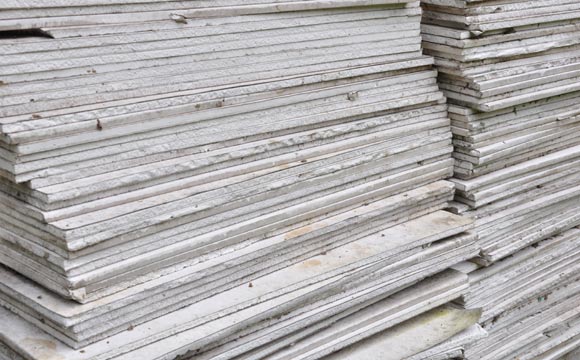Drywall construction
Contents |
[edit] Introduction
Drywall, also known as dry lining and plasterboard, is a material typically used for constructing walls and ceilings, as an alternative to plaster. It is made primarily from gypsum, which is a mined mineral.
Drywall can be preferable to plaster which has a long drying time, and walls and ceilings that may take weeks to plaster can be completed in days using drywall. It also has good fire-resistant characteristics, is easy to install, is durable and is relatively easy to maintain.
[edit] Production process
Drywall was invented by the US Gypsum Company in 1916 and first marketed as small fireproof tiles. Prior to this, interiors had relied on lath and plaster techniques which were time-consuming and labour-intensive. After several years, it began to be manufactured in the form of a single layer of gypsum compressed between two sheets of heavy paper. During the post-WW2 construction boom, drywall became the most common wall-covering material.
Mined gypsum is mixed with several additives, such as starch, paper pulp, and an emulsifier that acts as a thickening agent. It is blended with water to create a thick paste which is spread onto Manila paper in thick layers. Another sheet of Manila paper is placed on top before being oven-heated to dry the material out. It is then cut into sheets.
Although it differs around the world, most drywall in Europe is cut into sheets that are 120 cm wide, with 90 cm and 60 cm wide sheets also available. The most commonly cut length is 240 cm, although lengths of 250 cm, 260 cm, 270 cm, 280 cm, 300 cm, and longer are also cut. Drywall tends to be available at thicknesses of 9.5 - 25 mm.
The most common edge treatments that are available are; tapered edge, plain edge and bevelled on all sides.
A number of specialised forms of drywall can be manufactured, such as:
- Fire-rated: Fibre strands are added to the standard mixture to give a longer fire rating.
- Impact resistant: Fibre strands are added and thicker paper used.
- Moisture resistant: Water-resistant green paper can be used when the drywall is to be installed in areas prone to moisture.
- Sound board: Polymers are added which convert noise energy to heat energy.
- Lead-lined: A thin layer of lead is added between the gypsum core and the paper backing for use in X-ray rooms or areas prone to radiation.
- Flexible drywall: Where drywall is to be used for tight arches and/or curves, thinner boards are used that are ‘wetted down’ before being used.
- Blue board: A special green coating is used to cover the drywall, making it easier for veneer plastic to adhere to it.
[edit] Installation
The first step in the installation of drywall is to cut the sheets to the lengths required. This should be done on a dry and level surface using a drywall saw. A keyhole saw and/or circle cutter can be used to cut the necessary holes for electrical outlets, light switches, and so on.
Drywall panels are then fastened directly to wall studs or to furring strips that are applied over masonry surfaces. Panels are fixed to metal studs vertically, but best fixed to timber studs horizontally since timber is more likely to warp over time, and horizontally hanging (along with a drywall adhesive) helps minimise deflection. Fixing techniques include wallboard nails or plasterboard screws. Typically, screws are placed about every 10 cm.
The finishing process involves concealing the joints between panels using wallboard joint tape and a joint compound spread along each seam using a finishing knife. Once the compound has set and dried, it should be lightly sanded using sandpaper until no tape is visible on the surface and it is smooth and flush with the rest of the wall.
Drywall ceiling installation requires thinner sheets than walls, as they are not as heavy which makes them easier to install. When installing, the walls should be built first to give extra support for the ceiling.
To repair damage, joint compound is used to fill small holes that are then sanded smooth and flush. Larger holes may require filling with a piece of cut drywall and joint compound.
[edit] Related articles on Designing Buildings
Featured articles and news
The history of building regulations
A story of belated action in response to crisis.
Moisture, fire safety and emerging trends in living walls
How wet is your wall?
Current policy explained and newly published consultation by the UK and Welsh Governments.
British architecture 1919–39. Book review.
Conservation of listed prefabs in Moseley.
Energy industry calls for urgent reform.
Heritage staff wellbeing at work survey.
A five minute introduction.
50th Golden anniversary ECA Edmundson apprentice award
Showcasing the very best electrotechnical and engineering services for half a century.
Welsh government consults on HRBs and reg changes
Seeking feedback on a new regulatory regime and a broad range of issues.
CIOB Client Guide (2nd edition) March 2025
Free download covering statutory dutyholder roles under the Building Safety Act and much more.
AI and automation in 3D modelling and spatial design
Can almost half of design development tasks be automated?
Minister quizzed, as responsibility transfers to MHCLG and BSR publishes new building control guidance.
UK environmental regulations reform 2025
Amid wider new approaches to ensure regulators and regulation support growth.
The maintenance challenge of tenements.
BSRIA Statutory Compliance Inspection Checklist
BG80/2025 now significantly updated to include requirements related to important changes in legislation.
























Comments
[edit] To make a comment about this article, or to suggest changes, click 'Add a comment' above. Separate your comments from any existing comments by inserting a horizontal line.