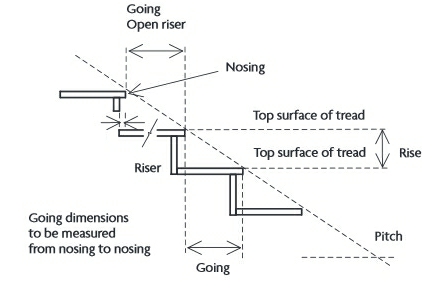Step
NB For project stages (or steps) see: Comparison of standard project plans used in the construction industry.
In general, the word ‘step’ refers to the individual parts of a staircase that people step on. This is as opposed to ‘stairs’ which are a flight of steps.
Steps can be constructed using a wide variety of materials, including; timber, brick, stone, concrete, metal, glass, and so on.
Individual steps are made up of a horizontal tread and a vertical riser. They are measured in terms of a ‘going’, i.e. the depth from front-to-back of the step (less any overlap with the next step above), a rise (the vertical distance between treads, and the width from one side to the other.
Steps should have level treads with the rise and going of each step consistent throughout the flight. The part of the tread that sometimes overhangs the riser is called the ‘nosing’. Depending on the design, the riser can be left open, or can be closed.
Some types of stairs (e.g. circular, spiral) can incorporate winders, which are steps that have one side narrower than the other. This allows the stairs direction to change without a landing.
The requirements for the design of steps are set out in the approved documents to the building regulations:
- Approved document K: Protection from falling, collision and impact.
- Approved document M: Access to and use of buildings (only when external stepped access also forms part of the principal entrances and alternative accessible entrances and when they form part of the access route to the building from the boundary of the site and car parking).
- Approved document B: Fire safety.
For more information, see Stair design.
[edit] Related articles on Designing Buildings
Featured articles and news
British architecture 1919–39. Book review.
Conservation of listed prefabs in Moseley.
Energy industry calls for urgent reform.
Heritage staff wellbeing at work survey.
A five minute introduction.
50th Golden anniversary ECA Edmundson apprentice award
Showcasing the very best electrotechnical and engineering services for half a century.
Welsh government consults on HRBs and reg changes
Seeking feedback on a new regulatory regime and a broad range of issues.
CIOB Client Guide (2nd edition) March 2025
Free download covering statutory dutyholder roles under the Building Safety Act and much more.
AI and automation in 3D modelling and spatial design
Can almost half of design development tasks be automated?
Minister quizzed, as responsibility transfers to MHCLG and BSR publishes new building control guidance.
UK environmental regulations reform 2025
Amid wider new approaches to ensure regulators and regulation support growth.
The maintenance challenge of tenements.
BSRIA Statutory Compliance Inspection Checklist
BG80/2025 now significantly updated to include requirements related to important changes in legislation.
Shortlist for the 2025 Roofscape Design Awards
Talent and innovation showcase announcement from the trussed rafter industry.
OpenUSD possibilities: Look before you leap
Being ready for the OpenUSD solutions set to transform architecture and design.
Global Asbestos Awareness Week 2025
Highlighting the continuing threat to trades persons.
Retrofit of Buildings, a CIOB Technical Publication
Now available in Arabic and Chinese as well as English.

























