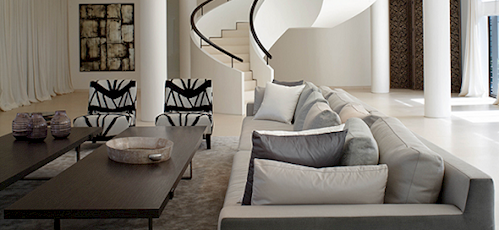Interior
In terms of the built environment, the term ‘interior’ refers to the internal space of a building or structure. Any part of a building or structure that physically separates an interior from the external environment may be referred to as an ‘enclosure’. For more information, see Principles of enclosure.
Building interiors are sometimes planned and designed by interior designers. Interior design is sometimes perceived to be a matter of interior decoration, but in fact, it is a complex subject that often involves working alongside other professionals, such as architects and engineers, as part of a larger project.
Components of interiors might include; furniture, fixtures, fittings, finishes, equipment, lighting, heating, ventilation, air conditioning and so on.
Interior design requires detailed knowledge of:
- Design styles.
- Spatial design.
- How people are affected by their environments.
- Construction and materials.
- Regulations and approvals.
- Procurement and project management.
- Technical matters such as acoustics and lighting, and increasingly, technologies such as audio visual equipment and ITC.
- Sustainability.
- The role of other consultants.
An important part of designing interiors is space planning. This is used to determine how a space (or spaces) should be laid out and used. This may be undertaken as part of the building design process, or as a stand-alone exercise looking at how best to plan an existing space, or a space that is being developed (for example, a tenant determining how to fit out their part of a new development). It can be used for very simple spaces such as hotel bedrooms, through to very complex industrial buildings. Good space planning can improve the wellbeing and productivity of the occupants of a space.
[edit] Related articles on Designing Buildings Wiki
Featured articles and news
British architecture 1919–39. Book review.
Conservation of listed prefabs in Moseley.
Energy industry calls for urgent reform.
Heritage staff wellbeing at work survey.
A five minute introduction.
50th Golden anniversary ECA Edmundson apprentice award
Showcasing the very best electrotechnical and engineering services for half a century.
Welsh government consults on HRBs and reg changes
Seeking feedback on a new regulatory regime and a broad range of issues.
CIOB Client Guide (2nd edition) March 2025
Free download covering statutory dutyholder roles under the Building Safety Act and much more.
AI and automation in 3D modelling and spatial design
Can almost half of design development tasks be automated?
Minister quizzed, as responsibility transfers to MHCLG and BSR publishes new building control guidance.
UK environmental regulations reform 2025
Amid wider new approaches to ensure regulators and regulation support growth.
The maintenance challenge of tenements.
BSRIA Statutory Compliance Inspection Checklist
BG80/2025 now significantly updated to include requirements related to important changes in legislation.
Shortlist for the 2025 Roofscape Design Awards
Talent and innovation showcase announcement from the trussed rafter industry.
OpenUSD possibilities: Look before you leap
Being ready for the OpenUSD solutions set to transform architecture and design.
Global Asbestos Awareness Week 2025
Highlighting the continuing threat to trades persons.
Retrofit of Buildings, a CIOB Technical Publication
Now available in Arabic and Chinese as well as English.
























