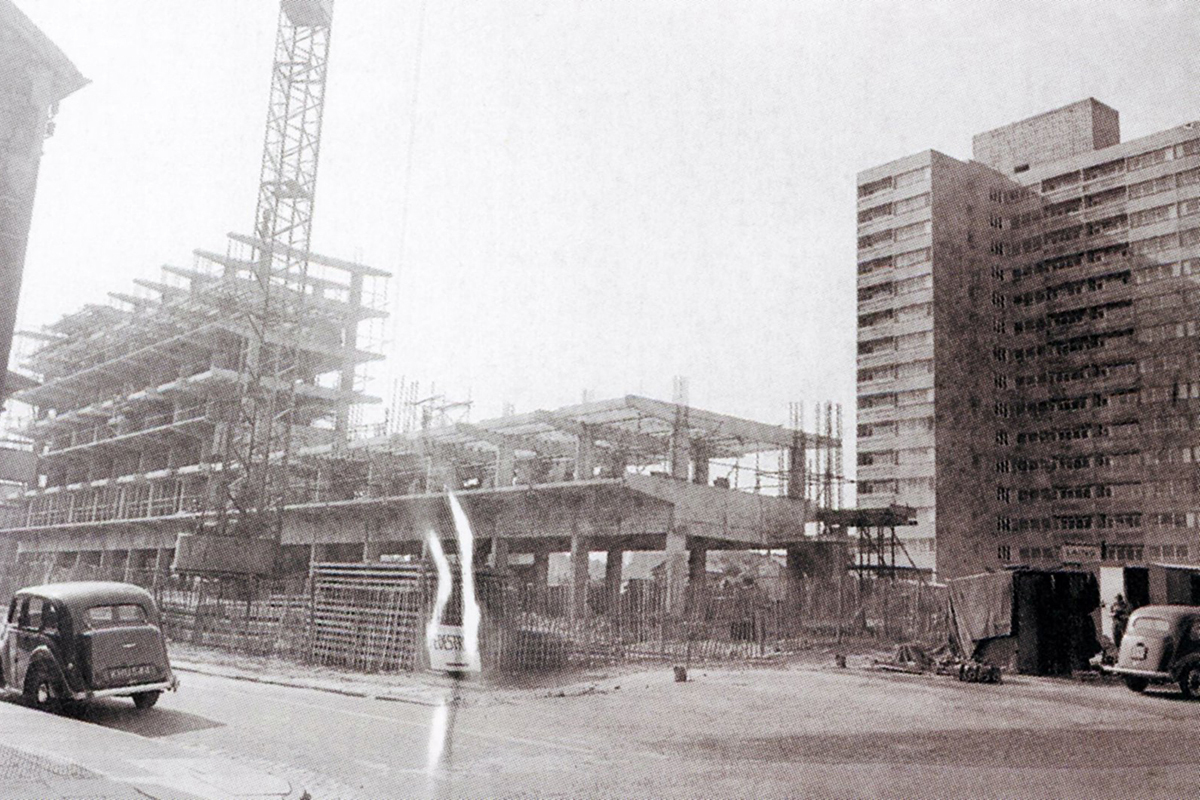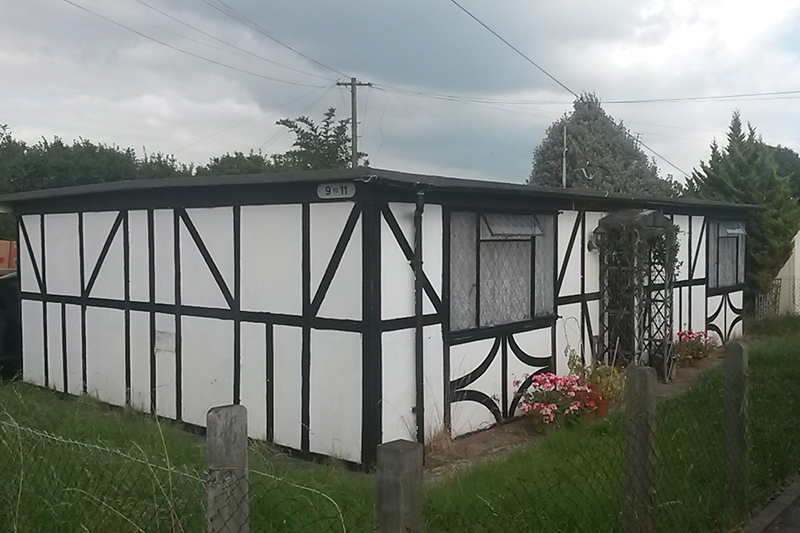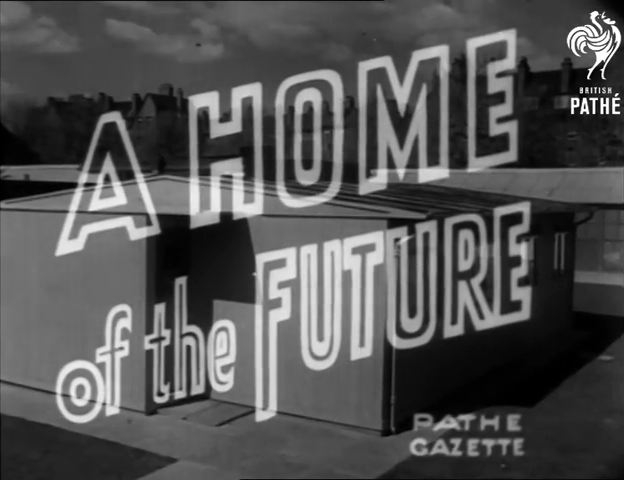The Shed
 • Animation showing how the telescoping outer shell can deploy from its position over the base building and glide along rails onto an adjoining plaza, which will double the building’s footprint for large-scale performances, installations, and events.
• Animation showing how the telescoping outer shell can deploy from its position over the base building and glide along rails onto an adjoining plaza, which will double the building’s footprint for large-scale performances, installations, and events.
[edit] Introduction
• Title page from the video - click image above to view and follow along using the transcript.
This article features selected extracts from the conversation between Elizabeth Diller and Hans Ulrich Obrist. [1]
[edit] Selected extracts
[edit] • Hans Ulrich Obrist15:04 "When Cedric Price came here, and you were in the jury at the time - it actually liked his project. He said what was initially missing was a kind of a lung - you re-inject kind of oxygen into the city." [2] [...] [edit] • Elizabeth Diller 117:06 "I very much believe in kind of a do-it-yourself architecture using working with the city and working with [...] [edit] • Elizabeth Diller 219:04 "The project was very much inspired by Cedric Price's Fun Palace which was an unbuilt ... also it was an entertainment complex in the 1960s. It was planned in the sixties it was it was brought very close and in the end |
[edit] Notes
[1] DLD Conference (2018) 'Space On Demand: Designing The Shed (Elizabeth Diller & Hans Ulrich Obrist) | DLD New York 18', YouTube.
[2] Price, C. (1999) 'IFPRI', Cedric Price fonds, Canadian Centre for Architecture.
[edit] Further information
Price, C. (1961-1974) 'Fun Palace Project', Cedric Price fonds, Canadian Centre for Architecture.
The Shed (2016) 'Shed Fly Through Animation', Vimeo.
Unattributed (2023) 'The Shed (arts center)', Wikipedia.
--Archiblog 09:48, 09 Nov 2023 (BST)
PLACEHOLDING COPY
|
“There’s no way we’ll build enough homes in this country without getting many more SMEs [small and medium-sized enterprises] involved… we are overly reliant on a handful of volume builders that have a particular business model.” At the Budget on 30 October, we committed an additional £50 million to boost capacity to deliver this ambitious planning reform agenda, alongside providing an additional £500 million in grant for affordable housing, and further £3 billion of additional support to the private housing market, to translate permissions into build out. |
The homes that are built should be the ones that most directly and quickly address need – those built for rent rather than for sale, especially affordable public housing. Put simply, there has to be a programme to match the one that Nye Bevan launched under the 1945 Labour government. |
[edit] INTRODUCTION
|
In January 1978, the introduction to the first iteration of 'Domestikit' began as follows:—
In November 1980, however, a moratorium on council housing in the UK was imposed by HM Government. [1] Thus the chances of using the UK as a test-bed were reduced to nil. [...] In July 2024, the King's Speech 2024 stated:—
Thus this article assumes:—
|
• Facsimile of panel created by Norman Fellows in 1976 The gap in the ... of council housing in the UK indicated left [...] Nevertheless, in response to the so-called housing crisis, this article assumes:—
Its purpose is therefore:—
|
[edit] PROLONGED MISREPRESENTATION
The prolonged misrepresentation of housing in the UK can be traced back to the Middle Ages and beyond. [2] This article focuses on council housing.
The introduction to Domestikit ...
- represent to me a particularly meaningful way of investing limited National resources.
For example:—
|
|
also According to Wikipedians:—
• Gallery 1: "St Martin’s Cottages, completed in 1869 in Ashfield Street, Vauxhall – the first council housing to be built in England." Notes - Carl Brown (Carl Brown, 2019. 'A history of council housing: a timeline')
|
[edit] • MIS-APPLIED DESIGN THEORY
For example:—
For example:—

|
Notes According to Wikipedians, the committee expected to:—
Further, three basic plans were suggested, based on cost and where the cooking would be done:—
In addition it was suggested that superior houses would have a parlour. A parlour house was to be 1,055 square feet (98.0 m2) and a non parlour house to be 855 square feet (79.4 m2). In the climate of 1918, 85% of the houses needed to be three-bedroom and 15% to be smaller or bigger. Pre-war the divide had been 40%/60%. The bedrooms should be 150 square feet (14 m2),100 square feet (9.3 m2) and 65 square feet (6.0 m2). A parlour of 120 square feet (11 m2) was seen to be adequate, in effect 12 by 10 feet (3.7 m × 3.0 m). It was a quiet room for reading, writing, a sick relative or formal entertaining of non-family visitors.[6] |
| House without a parlour | Area sq ft (m²) | Volume cu ft (m³) | House with a parlour | Area sq ft (m²) | Volume cu ft (m³) |
| Parlour | 120 (11) | 960 (27) | |||
| Living Room | 180 (17) | 1,440 (41) | Living Room | 180 (17) | 1,440 (41) |
| Scullery | 80 (7.4) | 640 (18) | Scullery | 80 (7.4) | 640 (18) |
| Larder | 24 (2.2) | - | Larder | 24 (2.2) | - |
| Bedroom No. 1 | 150 (14) | 1,200 (34) | Bedroom No. 1 | 160 (15) | 1,280 (36) |
| Bedroom No. 2 | 100 (9.3) | 800 (23) | Bedroom No. 2 | 120 (11) | 960 (27) |
| Bedroom No. 3 | 65 (6.0) | 520 (15) | Bedroom No. 3 | 110 (10) | 880 (25) |
| Total | 855 sq ft (79.4 m2) | 1,055 sq ft (98.0 m2) |
• Table *: Desirable Minimum Size of Rooms, Tudor Walters Committee Reort, 1918, p.29 [*]

|
• Excerpts from The Architects' and Builders' Journal, November 20, 1918
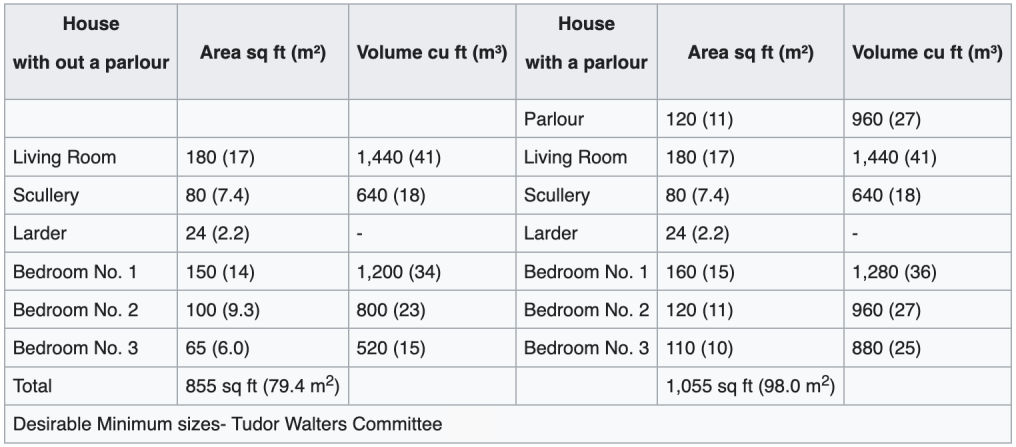
|
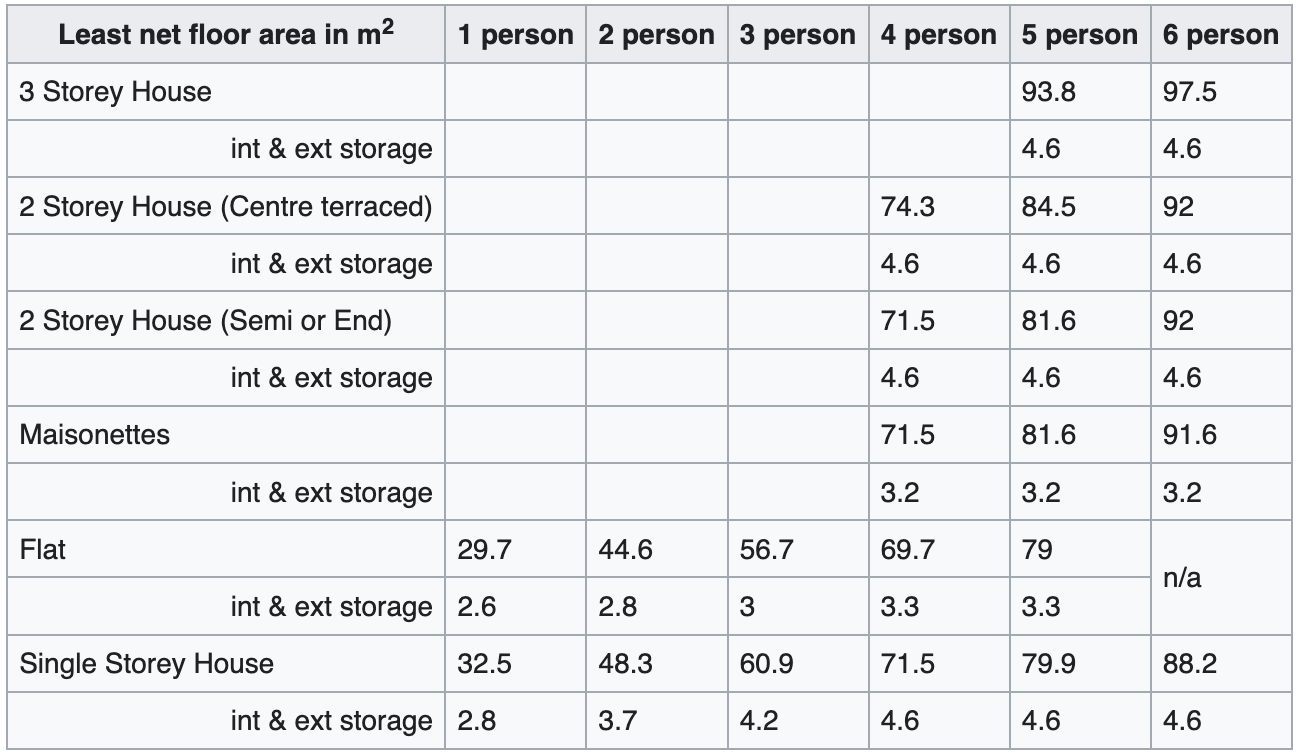
|
[edit] • LEGISLATION
|
According to Wikipedians:—
- "The Housing of the Working Classes Act 1885 was a public health act, not a housing act. It empowered local authorities to condemn slum housing, but could not purchase the land and finance new housing. This act did that."
- (Wikipedia)
According to Carl Brown:—
- "Parliament passes an act that allows urban councils to build houses in addition to clearing away slums. A second act 10 years later extends these powers to outside London, and by the outbreak of the first world war 24,000 council homes are built."
- (Carl Brown, 2019. 'A history of council housing: a timeline')

|
• Gallery 2:
|
Domestic real estate represented the largest non-financial asset in the UK, with a net worth of £5.1trillion (2014).[3] https://en.wikipedia.org/wiki/Real_estate_in_the_United_Kingdom |
This kind of statement is typical of
Thus this article assumes:—
- ... that housing in the UK is misrepresented.
|
Notes In January 1978, Norman Fellows presented the first iteration of Domestikit, in which he began:—
Thus CP: "What about private enterprise?" This raised a fundamental question, namely:—
When seen as a soluble problem rather than an indeterminate situation cf standard method ... Housing thus saturated with the implications of such questions is seen in a 'problem solving' context to be infinitely |
[edit] MIS-APPLIED DESIGN THEORY
| If housing is emotionally so absurdly non-redundant then, in order to enable use-producing work methods, it appears rational to embrace E X P E D I E N C Y as the nearest miss to correct that can be expected for a design tool. However, once a design tool is required, then the narrowness of directional permissiveness is encompassed if not specifically accepted, and designing for increasing choice becomes as limited as is planning for freedom. An inability to reverse becomes, in design terms, less a cause for well-intentioned concern because the initial causatory elements of particular decisions are seen to be expedient not arbitrary-(the latter causes 'guilt'). 'Expediency' cannot be incomparable like 'arbitrary' can. Expediency in design assumes an assumption of the quality of that decision which has been ignored or rejected-this does not apply to arbitrary design. Expediency implies the time element-for its respectable acceptance it demands recognition of time as a constituent. Beyond all this, 'good' EXPEDIENCY must justify TIME bothering with it. Nevertheless, expediency is too exclusive for it plays its own game, fortified with its own choice of time. In physical design, expediency must continually be on trial— not theoretically, but operationally. |
Notes Considering the amount of research, administrative and designers' time spent on bringing forth a new one, the university does little to prevent [...] is frequently found to be obsolescent upon completion and is usually difficult and expensive to throw away. All over the world, architects are engaged on buffing these absurd monuments to a design Utopia... meanwhile [...] in spite of |
In 1967, when Cedric Price began the short life housing study ...
|
[edit] CONCLUSION
1.1.8 Conclusions on trends in space standards in England
Over the last 90 years, a number of attempts have been made to define minimum space
standards in public sector provision. The approach has become progressively more
sophisticated over the years, progressing through:
Number of rooms (Tudor Walters)
Minimum floor space for rooms and the dwelling as a whole (Parker Morris/DB6)
Functional/activity based requirements, including provision for disabled people
(Guide to Standards & Quality, Lifetime Homes)
Quality indicators encompassing site attributes, dwelling fabric performance and
design quality (HQI).
Private and public sector standards ebb and flow. As new standards are introduced or
updated public sector standards improve for a while but then tail off. Private sector
standards are influenced by these changes and show a similar pattern of ebb and flow,
although less pronounced. This is illustrated in the following graph (Illustration 1) which
plots the average floor space for a 5 bedspace house in England and Wales over the
period 1919-75. It shows the lean years in the 1930s and the late 1950s when space
standards were pruned most.
HATC
This article concludes:—
- ... that if Ministers had been representing housing in the UK correctly over the last 150 years, let's say, then there would not be a housing crisis.
|
Notes "I suggest that housing as we know it outlived its social usefulness and that a strategic redistribution of financial resources is required if we are to receive the benefits of ... servicing that might reasonably be expected." |
|
• Post shared with the Minister of Housing on 9 February 2025 |
• Post shared with the Minister of Housing on 14 February 2025 |
[edit] References
- UK Parliament (1980) 'Council Housing (Moratorium)', Hansard, 12 November
- Gov.UK (2024) 'The King's Speech 2024', 17 July
- Prime Minister (2024) 'The King's Speech 2024 background briefing notes', 17 July
[edit] Further research
[...]
[edit] Related articles on Designing Buildings
[edit]In Expediency, Cedric Price ... two ranges of questions. The first list in the initial range was headed 'HOUSING'. Thus this article assumes that ... priorities. |
Notes
|
In January 1978, the introduction to the first iteration of 'Domestikit' ran as follows:—
|
• "I would hardly change a word of that if I wrote it today." (Norman Fellows, February, 2025)
Featured articles and news
Energy industry calls for urgent reform.
Heritage staff wellbeing at work survey.
A five minute introduction.
50th Golden anniversary ECA Edmundson apprentice award
Showcasing the very best electrotechnical and engineering services for half a century.
Welsh government consults on HRBs and reg changes
Seeking feedback on a new regulatory regime and a broad range of issues.
CIOB Client Guide (2nd edition) March 2025
Free download covering statutory dutyholder roles under the Building Safety Act and much more.
AI and automation in 3D modelling and spatial design
Can almost half of design development tasks be automated?
Minister quizzed, as responsibility transfers to MHCLG and BSR publishes new building control guidance.
UK environmental regulations reform 2025
Amid wider new approaches to ensure regulators and regulation support growth.
The maintenance challenge of tenements.
BSRIA Statutory Compliance Inspection Checklist
BG80/2025 now significantly updated to include requirements related to important changes in legislation.
Shortlist for the 2025 Roofscape Design Awards
Talent and innovation showcase announcement from the trussed rafter industry.
OpenUSD possibilities: Look before you leap
Being ready for the OpenUSD solutions set to transform architecture and design.
Global Asbestos Awareness Week 2025
Highlighting the continuing threat to trades persons.
Retrofit of Buildings, a CIOB Technical Publication
Now available in Arabic and Chinese aswell as English.
The context, schemes, standards, roles and relevance of the Building Safety Act.
Retrofit 25 – What's Stopping Us?
Exhibition Opens at The Building Centre.
















