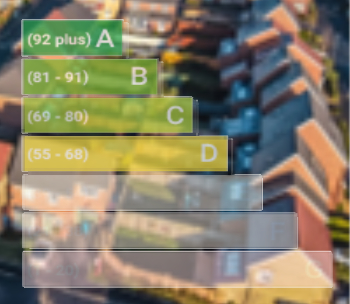Storeys of a building
The British English word ‘storey’ (plural storeys) and the American English ‘story’ (plural stories) refer to a level element of a building that has a useable floor. The term may be used interchangeably with ‘floor’, ‘level’, or ‘deck’; however, it is usual for a building to be described as a ’ten-storey building’ while the individual storey may be referred to as the ‘tenth floor’.
‘Storey’ tends to exclude building levels that are not covered by a roof, such as a roof terrace. It is also not used to refer to the street level floor which is typically called the ‘ground floor’.
Most houses are two-storeys, while bungalows are single-storey. A multi-storey building is a building that has multiple storeys, and typically contains vertical circulation in the form of ramps, stairs and lifts.
Buildings can be classified by the number of storeys they have.
- A low-rise building is one which is not tall enough to be classified as mid-rise.
- Mid-rise buildings have five to ten storeys and are equipped with lifts.
- High-rise buildings are considered to have more than 7-10 storeys.
- Skyscrapers have 40 storeys or more.
- Super-slender buildings are pencil-thin and of 50-90+ storeys.
Storey heights tend to be based on the ceiling height of the rooms in addition to the floor thickness. They are commonly 3 to 4.5 m, but can vary significantly depending on the room type. Storey heights can also vary throughout a building.
Approved document B, Fire Safety, Volume 2, Buildings other than dwellinghouses (2019 edition), suggest that a 'storey' Includes any of the following:
NOTE: The building is regarded as a multi-storey building if both of the following apply. |
The Scottish Building Standards, Part I. Technical Handbook – Domestic, Appendix A Defined Terms, define a storey as: ‘…that part of a building which is situated between the top of any floor being the lowest floor level within the storey and the top of the floor next above it being the highest floor level within the storey or, if there is no floor above it, between the top of the floor and the ceiling above it or, if there is no ceiling above it, the internal surface of the roof; and for this purpose a gallery or catwalk, or an openwork floor or storage racking, shall be considered to be part of the storey in which it is situated.’
See also: Roof terraces and higher-risk buildings in relation to the definition of 7-storeys for higher risk buildings.
[edit] Related articles on Designing Buildings
Featured articles and news
Spring Statement 2025 with reactions from industry
Confirming previously announced funding, and welfare changes amid adjusted growth forecast.
Scottish Government responds to Grenfell report
As fund for unsafe cladding assessments is launched.
CLC and BSR process map for HRB approvals
One of the initial outputs of their weekly BSR meetings.
Architects Academy at an insulation manufacturing facility
Programme of technical engagement for aspiring designers.
Building Safety Levy technical consultation response
Details of the planned levy now due in 2026.
Great British Energy install solar on school and NHS sites
200 schools and 200 NHS sites to get solar systems, as first project of the newly formed government initiative.
600 million for 60,000 more skilled construction workers
Announced by Treasury ahead of the Spring Statement.
The restoration of the novelist’s birthplace in Eastwood.
Life Critical Fire Safety External Wall System LCFS EWS
Breaking down what is meant by this now often used term.
PAC report on the Remediation of Dangerous Cladding
Recommendations on workforce, transparency, support, insurance, funding, fraud and mismanagement.
New towns, expanded settlements and housing delivery
Modular inquiry asks if new towns and expanded settlements are an effective means of delivering housing.
Building Engineering Business Survey Q1 2025
Survey shows growth remains flat as skill shortages and volatile pricing persist.
Construction contract awards remain buoyant
Infrastructure up but residential struggles.
Warm Homes Plan and existing energy bill support policies
Breaking down what existing policies are and what they do.
A dynamic brand built for impact stitched into BSRIA’s building fabric.






















