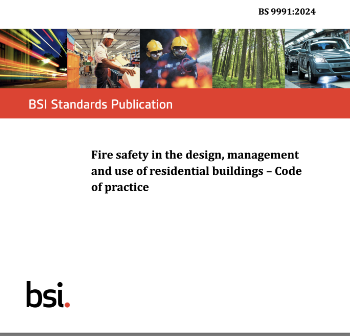Ground
The term ‘ground’ typically refers to the solid surface of the Earth or an area that is used for a specified purpose.
It can also be used to refer to the storey of a building that is on the ground, i.e. ‘ground level’ or ‘ground floor’.
In terms of the physical matter of the ground, it is made up of different layers. Topsoil is the first, upper layer of soil, typically measuring between 5 - 20 cm (2 - 8 inches) deep. It can also be measured as the depth from the surface level to the subsoil, i.e. the distance to the first densely-packed layer of soil. Subsoil is the layer (or stratum) of soil immediately underneath the surface topsoil. Beneath the subsoil is the substratum - a layer of residual bedrock, sediments or deposits.
The ‘water table’ is the below-ground level that marks the transition between ground that is saturated with water and ground that is not saturated. The upper, unsaturated level, is known as the 'capillary fringe' or 'zone of aeration'.
In terms of construction, ‘groundworks’ refers to work done to prepare sub-surfaces for the start of construction work. Aside from any demolition or site enabling works that may need to be carried out, groundworks are usually the first stage of a construction project.
Ground investigations are a means of determining the condition of the ground, ideally before beginning construction works. They focus specifically on intrusive geotechnical work such as trial pits and boreholes. An assessment of ground conditions typically includes geology, hydrology, hydrogeology and soil conditions of a site and surrounding, along with any contaminated land.
There are a number of ground improvement or ground modification techniques that can be used to stabilise or improve the condition of an area of ground before construction work takes place. This may be necessary to improve or modify the ground shear strength, stiffness, permeability, and so on.
Designing Buildings Wiki has a number of articles relating to the ground, including:
- Alluvium.
- Bearing capacity.
- Building foundations.
- Clay.
- Contaminated land.
- Ecological survey.
- Excavation.
- Geophysical survey.
- Ground anchor.
- Ground conditions.
- Ground energy options.
- Ground heave.
- Ground improvement techniques.
- Ground level.
- Ground-penetrating radar.
- Ground source heat pumps.
- Ground storey.
- Groundworks.
- In situ testing of soils.
- Land surveying.
- Methane and other gasses from the ground.
- Minerals surveyor.
- Road construction.
- Settlement.
- Sinkholes.
- Soil report.
- Soil survey.
- Subsidence.
- Subsoil.
- The importance of soil analysis.
- Topsoil.
- Types of soil.
- Underpinning.
- Underreaming.
- Vibro-compaction.
- Water table.
[edit] Related articles on Designing Buildings Wiki
Featured articles and news
The restoration of the novelist’s birthplace in Eastwood.
PAC report on the Remediation of Dangerous Cladding
Recommendations on workforce, transparency, support, insurance, funding, fraud and mismanagement.
New towns, expanded settlements and housing delivery
Modular inquiry asks if new towns and expanded settlements are an effective means of delivering housing.
Building Engineering Business Survey Q1 2025
Survey shows growth remains flat as skill shortages and volatile pricing persist.
Construction contract awards remain buoyant
Infrastructure up but residential struggles.
Home builders call for suspension of Building Safety Levy
HBF with over 100 home builders write to the Chancellor.
CIOB Apprentice of the Year 2024/2025
CIOB names James Monk a quantity surveyor from Cambridge as the winner.
Warm Homes Plan and existing energy bill support policies
Breaking down what existing policies are and what they do.
Treasury responds to sector submission on Warm Homes
Trade associations call on Government to make good on manifesto pledge for the upgrading of 5 million homes.
A tour through Robotic Installation Systems for Elevators, Innovation Labs, MetaCore and PORT tech.
A dynamic brand built for impact stitched into BSRIA’s building fabric.
BS 9991:2024 and the recently published CLC advisory note
Fire safety in the design, management and use of residential buildings. Code of practice.



















