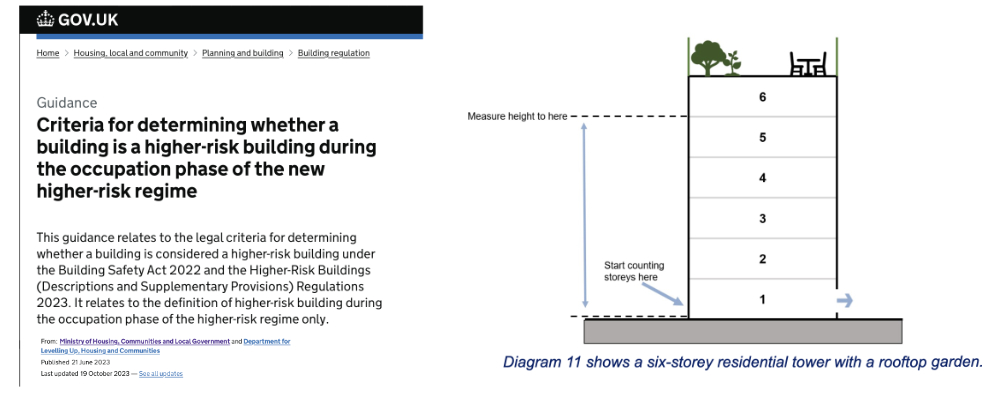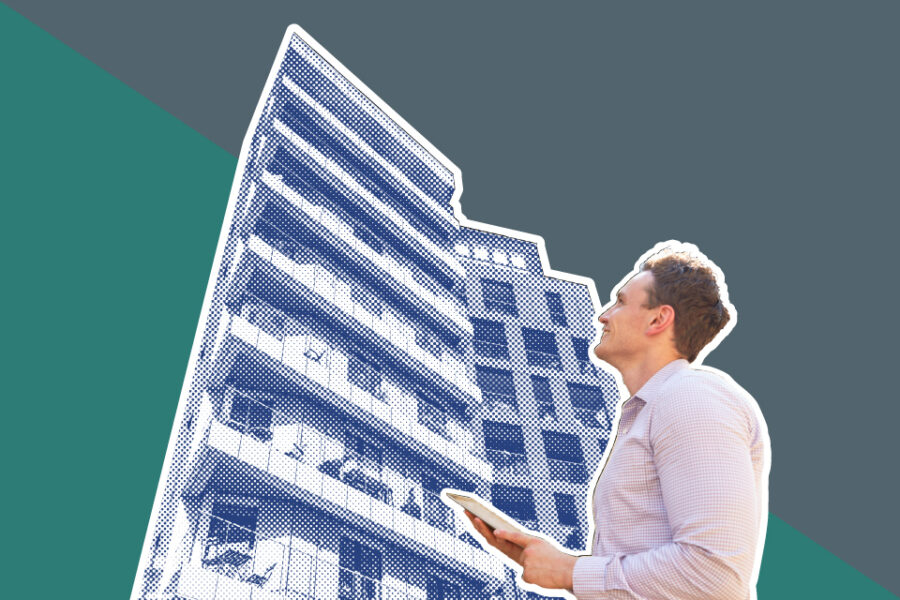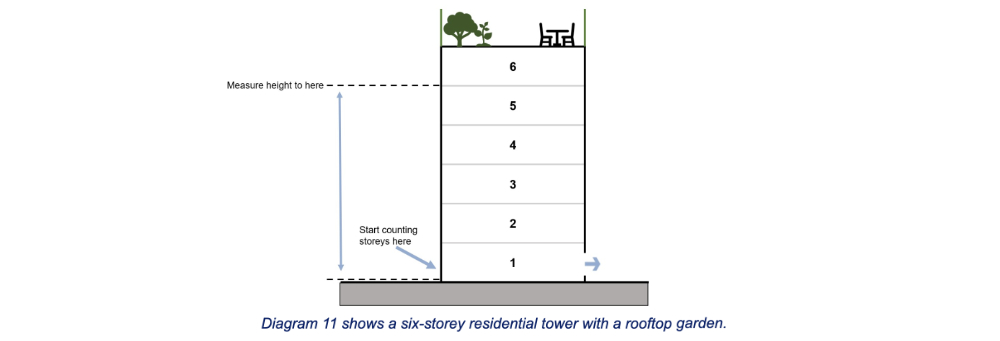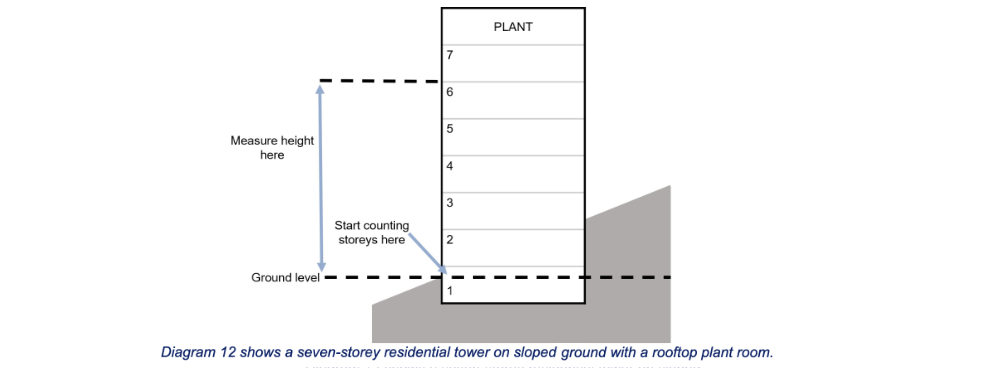Roof terraces and higher-risk buildings
[edit] Introduction and context of higher-risks
In the wake of the Grenfell Tower fire in 2017 and the subsequent reviews and public inquiry, all those involved with construction need to ensure such a tragedy can never happen again. The Building Safety Act and related legislation created an entirely new building safety regime that impacts everyone involved in the planning, commissioning, design, construction, surveying, maintenance, and management of buildings and the built environment. The nature, definition, management, and remediation of higher-risk buildings have been key elements of this building safety regime.
The Grenfell Inquiry phase 2 final report, included criticism of the definition of “higher-risk building” (HRB) as used in the Building Safety Act for being primarily based on height alone. A building at least 18 meters in height, or, more with at least seven storeys, containing at least two residential units is deemed higher risk. The report stated however that 'defining a building as “higher-risk” by reference only to its height is unsatisfactory and arbitrary in nature. More relevant is the nature of use, in particular, the presence of vulnerable people, for whom evacuation in an emergency presents difficulty. It is therefore recommended that the definition of a higher-risk building for the purposes of the Building Safety Act be reviewed urgently'. (113.7)
The complexity of the specific relationship between the use of the roof space and the bearing it has on categorising a building as higher risk was highlighted by a first-tier tribunal, property chamber case regarding Smoke House & Curing House. The tribunal report asked, "Is the building in the higher risk category?" and in turn answered by saying, "Unfortunately, this is not a straightforward question even after a consideration of the relevant law and guidance."
[edit] MHCLG and BSR review First Tier Tribunal on classification of roof gardens in HRBs
BSR will continue to follow the statutory guidance which states “rooftop gardens are not considered storeys and should not be counted as such” when determining an HRB. On 21 October a Statement was published from MHCLG, which read:
"The Ministry of Housing, Communities and Local Government and the Building Safety Regulator are currently considering the views expressed by the Tribunal in the recent First Tier Tribunal decision that roof gardens should be classified as a storey when determining whether a building meets the height and storey criteria under the Higher-Risk Buildings (Descriptions and Supplementary Provisions) Regulations 2023."
"In the meantime, the sector and regulatory bodies should continue to refer to existing government guidance. We recognise that the views expressed by the Tribunal may have created some uncertainty within the sector."
"It is important to note the Tribunal itself acknowledged, it was not within its jurisdiction to formally determine whether the building being considered was a higher-risk building."
[edit] Interpretation of the guidance and relationship to legislation
The first-tier tribunal property chamber case regarding Smoke House & Curing House also highlighted other issues that were also identified by the final Grenfell Inquiry report, namely the nature of guidance documents and how they are used and interpreted by professionals.
The final Grenfell Inquiry report described the legal requirements of regulations in terms of functional requirements that were not themselves unsatisfactory, but the way statutory guidance in Approved Document B was expressed was deemed unsatisfactory in a number of respects:
- Chapter 6; the retention of Class 0, as a standard governing the fire performance of external wall panels.
- Chapter 48; consequences of expressing in an apparently prescriptive form what is actually guidance.
The comments implied that approved document B does not provide the information needed to design fire-safe buildings (113.10).
Investigations showed levels of competence were generally low at the time of the fire, and many contractors, designers, and building control officers treated statutory guidance as a definitive statement of the legal requirements. It is understandable that those who turn to the guidance for advice about how to comply with the Building Regulations are tempted to treat it as if it were definitive, but that is a danger that the Secretary of State needs to recognise and guard against. The Inquiry recommended a revised version of the guidance that contains a clear warning in each section that the legal requirements are contained in the Building Regulations and that compliance with the guidance will not necessarily result in compliance with them. (113.12)
This sections of this article below detail some of the references available regarding higher-risk buildings and the issue of roof terraces. Although the guidance shown seems to imply a certain acceptable approach, the tribunal, in referring to wider documents and to the specific set of circumstances of this building, saw it differently. The guidance is not a definitive statement of requirements and, as such, not an assured route to complying with the law. Some of the documents referenced are guidance, some legislative, and some regulatory. Many were mentioned in the tribunal case, which concerned an application for a remediation order under Section 123 of the Building Safety Act 2022. The tribunal highlights a significant development in the understanding of "use" when it comes to roof spaces and the practical reference to and application of documentation surrounding the definition, remediation, and management of higher-risk buildings.
[edit] The Smoke House & Curing House Tribunal
A full copy of the tribunal case LON/00BG/HYI/2023/0024 can be found here, but below is a brief summary followed by terms, and documents relevant to and referenced by the case.
The case concerned an application for a remediation order under section 123 of the Building Safety Act 2022 for the remediation of elements of the building (identified in the original application as cladding to the internal courtyard) which represented a fire safety risk and to obtain disclosure and information regarding the fire safety assessment that was carried out on the building. The leaseholder applicants cited flats (which are owned by a mix of the respondent, leaseholders on long leases, shared ownership leaseholders and Housing Association sub-lets on short-term) that were difficult to sell and mortgage due to the fire safety issues.
The respondent had not contested the remediation order, agreed to do works, and confirmed the program would not be reliant on the result of an application to receive Building Safety Funds which they were awaiting a response on. However based on the fire safety assessments, these works (which had already been put out to tender and a contractor selected) did not include the cladding to the internal courtyard.
On inspection of the two fire safety reports which were: a Health, Safety and Fire report and a Fire Risk Appraisal of the External Wall (FRAEW), the tribunal raised a number of issues. One in particular was the assumption that the building was not higher risk.
The three concerns of the tribunal were:
- (a) The subject building may be a ‘higher risk building as it was in excess of 18 meters tall – this had not been acknowledged in the reports
- (b) The recommended remedial works did not include dealing with substantial amounts of timber on the internal courtyard walkways, on the balconies and on the roof terrace (the risks of these areas may be exacerbated by the fact that the internal courtyard would be difficult to access in an emergency and also contained substantial combustible wooden planters and planting)
- (c) What account had been taken of the risks contributed to the building as a whole by the bin store, flat entrance doors, and louvres and panels to windows/balconies
The first item, whereby respondents had, based on government guidance made the assumption that although the building was over 18 metres, it was not 7 storeys as the last is a roof terrace. The tribunal essentially contested this, highlighting Paragraph 5 of the guidance that “Diagrams in this guidance document show examples of potential buildings and are for illustrative purposes only. You will need to consider the legislation carefully to understand whether you are responsible for a higher-risk building in scope of the higher-risk regime. You may wish to seek legal advice on this”.
The tribunal noted that the Building Regulations approval for the original construction (from 2019) was for a 7-storey building but also turned to a risk-based approach to assessing the 'use' of the roof garden (as well as its secondary function in an emergency), stating: "Despite Section 65 of the Building Safety Act providing that the regulations could define 'storey’, there is no such definition in the regulations. However, in the secondary legislation, regulations 5 and 611 provide that any storey containing exclusively machinery or plant is not to be counted when calculating the number of storeys or measuring. This, by implication, would therefore mean that a useable roof top containing a roof garden together with plant/machinery would count as a storey (item 62)." An argument from the respondent that without enclosure the roof should not be counted as a storey was investigated by the tribunal but dismissed.
"This in turn would lead one to conclude that for the subject building, there are seven storeys. There are commercial premises on the ground floor, then five storeys of residential flats, and then a roof terrace containing a roof garden and plant and machinery. If there are seven storeys, then regardless of measurement, the building is higher-risk as defined in Part 4 of the Building Safety Act (item 63)."
The tribunal went to some lengths to analyse guidance and highlighted, for example, 'guidance appears to not only add to the statutory provisions but also to contradict them.' Significantly, though the tribunal questioned the lack of a holistic risk assessment as not therefore assessing the building safety risk in accordance with the requirements of the Building Safety Act. In particular, the possibility of the roof terrace being used as an access route to a second staircase in an emergency indicated that the internal courtyard cladding was a fire risk. The tribunal concluded that "In terms of the combustible materials in the balconies, communal walkways and roof terraces, which constitute relevant defects, would, if left un-remediated, still present a building safety risk even with the internal courtyard façades having been replaced with non-combustible materials (item 122). Furthermore, we consider that the bin stores will still present a building safety risk regardless of the works proposed by the respondent, and works will have to be undertaken to reduce that risk (item 123).
This is a brief summary of some of the key points contained within the tribunal, but the case touches upon many interrelated building safety issues, and for a full understanding, it is recommended to refer to the full 9-page documentation. It suggests application of the law, as it stands, requires a holistic case-by-case sense-check assessment, and guidance should not be applied without this. It also indicates some of the failings of related documentation in its fragmented complex and sometimes contradictory nature
Some of the relevant sections of the referenced documents are included here below for further information.
[edit] Guidance criteria for higher risk buildings
Extract from UK Gov Guidance 'Criteria for determining whether a building is a higher-risk building during the occupation phase of the new higher-risk regime'
This guidance relates to the legal criteria for determining whether a building is considered a higher-risk building under the Building Safety Act 2022 and the Higher-Risk Buildings (Descriptions and Supplementary Provisions) Regulations 2023. It relates to the definition of higher-risk building during the occupation phase of the higher-risk regime only. Note that as highlighted by the tribunal case above the guidance states in Paragraph 5 that “Diagrams in this guidance document show examples of potential buildings and are for illustrative purposes only. You will need to consider the legislation carefully to understand whether you are responsible for a higher-risk building in scope of the higher-risk regime. You may wish to seek legal advice on this”.
"When counting storeys, any storeys which contain exclusively rooftop machinery or rooftop plant rooms should not be counted. Rooftop machinery is machinery which provides services to the building (for example, an air-conditioning system). Plant rooms are areas which contain machinery or equipment that provides services to the building. Only rooftop plant rooms and areas made up exclusively of rooftop machinery are excluded – for example, if floor three of a 7 storey building contained exclusively plant rooms and machinery, it should still be counted as a storey.
A storey must be fully enclosed to be considered a storey. The roof of a building should not be counted as a storey. Open rooftops such as rooftop gardens are not considered storeys and should not be counted as such when determining the number of storeys or measuring the height.
When measuring the height of a building, the building should be measured up to the top of the floor surface of the top storey that is not exclusively rooftop machinery or plant rooms. This is demonstrated in diagram 11."
Diagram 11 above to shows a 6-storey residential tower with a rooftop garden.
"In this example, height should be measured to the proposed floor surface of the top storey, as indicated by the arrow. The rooftop garden is not considered a storey, so the floor level of the roof should not be measured. Storeys should be counted from the first storey above ground. The proposed building in Diagram 11 has 6 storeys.
If the top storey is exclusively rooftop machinery or plant rooms, then the height of the building should be measured to the top floor surface of the storey below. This is demonstrated in Diagram 12.
Diagram 12 shows a 7-storey residential tower on sloped ground with a rooftop plant room.
In this example, height should be measured from ground level to the floor surface of the top storey, which is not a plant room, as indicated by the arrow. Storeys should be counted from the first storey above ground. The first storey in this building would not be considered below ground level as no part of its finished ceiling is below ground level for the overall building.
Based on the method for counting storeys in the Regulations, this building is considered 7 storeys and is a higher-risk building as it contains two or more residential units."
[edit] The Building Safety Act 2022, on higher risk buildings
The Building Safety Act 2022, section 65, sets out the meaning of ‘higher-risk building’ as:
"65 Meaning of “higher-risk building” etc
- (1) In this Part “higher-risk building” means a building in England that—
- (a) is at least 18 metres in height or has at least 7 storeys, and
- (b) contains at least 2 residential units.
- (2) The Secretary of State may by regulations make provision supplementing this section.
- (3) The regulations may in particular—
- (a) define “building” or “storey” for the purposes of this section;
- (b) make provision about how the height of a building is to be determined for those purposes;
- (c) provide that “higher-risk building” does not include a building of a prescribed description."
[edit] The Higher-Risk Buildings (Descriptions and Supplementary Provisions) Regulations 2023
The Higher-Risk Buildings (Descriptions and Supplementary Provisions) Regulations 2023 made pursuant to section 65 are the relevant regulations of which the below state as follows;
- "5.- (1) Subject to paragraph (2), the height of a building is to be measured from ground level to the top of the floor surface of the top storey of the building (ignoring any storey which is a roof-top machinery or roof-top plant area or consists exclusively of roof-top machinery or roof-top plant rooms).
- (2) Where the top storey is not directly above the lowest part of the surface of the ground adjacent to the building, the height of the building is to be measured vertically from the lowest part of the surface of the ground adjacent to the building to the point which is a horizontal projection from the top of the floor surface of the top storey of the building (ignoring any storey which is a roof-top machinery or roof-top plant area or consists exclusively of roof-top machinery or roof-top plant rooms).
- Storeys
- 6.—(1) Subject to paragraph (2), when determining the number of storeys a building has the following is to be ignored— (a) any storey which is below ground level; (b) any storey which is a roof-top machinery or roof-top plant area or consists exclusively of roof-top machinery or roof-top plant rooms; and (c) any storey consisting of a gallery with an internal floor area that is less than 50% of the internal floor area of the largest storey vertically above or below it which is not below ground level.
- (2) Where a section is a building pursuant to regulation 4(2) or (4), any storey directly beneath the building which is not below ground level is to be counted in determining the number of storeys the building has.
- (3) A storey is treated as below ground level if any part of the finished surface of the ceiling of the storey is below the ground level immediately adjacent to that part of the building."
Note:
There are a number of different forms of Order related to the Building safety Act 2022, some of these are outlined in brief here with links to further articles.
- Remediation Order : "made by the First-tier Tribunal on the application of an interested person, requiring a relevant landlord to remedy specified relevant defects in a specified relevant building by a specified time." Citation 30, in Part 5 of the Building Safety Act 2022; Remediation of certain defects, Section 123
- Remediation Contribution Order : issued by the First Tier Tribunal "against certain corporate entities on the application of an interested person, so associated entities as such which may be required to contribute to the costs of remedying the relevant defects in the building within a specified time."
- Building Liability Order : A mechanism that allows recovery rights relating to a building to extend beyond that of a subsidiary company (sometimes referred to as a special purpose vehicle) to its associated companies. Building Safety Act, 2022, in part 5, section 130.
- Information Order : Gives claimants the right to apply to require a certain company to give specified information or documents relating to its associated companies. Building Safety Act, 2022, in part 5, section 132.
- Costs Contribution Order : Mentioned in the Building Safety Act 2022 under the Cross Heading: Construction products: costs contribution orders (c. 30 Part 5).
- Other related orders: The Fire Safety Order (FSO) or the RRO meaning The Regulatory Reform (Fire Safety) Order 2005.
Note:
There is the possibility for the respondents to appeal the decision. They must first apply for permission to do so, and in the first instance to the First-Tier Tribunal. Generally, this must be done within one month of the date of the tribunal’s decision notice or statement of reasons, and late appeals may not be accepted. Guidance indicates that this can only be done on the grounds that the Tribunal made an ‘error of law’. Examples of Errors of law are given as potentially including:
- The First-Tier Tribunal applied the law incorrectly.
- The Tribunal did not follow proper procedure.
- The Tribunal did not make adequate findings of fact or give adequate reasons for its decision.
- The Tribunal took irrelevant matters into account when making its decision.
[edit] Related articles on Designing Buildings
- Accountability.
- Accountable person.
- Building Safety Regulator.
- CDM
- Duty holder.
- Fire.
- Fire Risk Appraisal of External Wall construction
- Government response to the Building a Safer Future consultation.
- Grenfell articles.
- Grenfell Tower Fire.
- Hackitt review of the building regulations and fire safety, final report.
- Health and safety file.
- Landlord Certificates and a Landlord's Certificate.
- Principal accountable person.
- Principal contractor.
- The Grenfell phase 2 final report recommendations for the construction industry
[edit] External links
- https://www.legislation.gov.uk/uksi/2023/275/contents
- https://www.legislation.gov.uk/uksi/2022/711
- https://www.gov.uk/guidance/criteria-for-being-a-higher-risk-building-during-the-occupation-phase-of-the-new-higher-risk-regime
- https://www.gov.uk/residential-property-tribunal-decisions/smoke-house-and-curing-house-18-remus-road-london-e3-2nf-lon-slash-00bg-slash-hyi-slash-2023-slash-0024
- https://commonslibrary.parliament.uk/appealing-benefits-decisions-beyond-the-first-tier-tribunal/
- https://www.gov.uk/government/publications/check-your-fire-safety-responsibilities-under-section-156-of-the-building-safety-act-2022/fire-safety-responsibilities-under-section-156-of-the-building-safety-act-2022
- https://www.legislation.gov.uk/ukpga/2022/30/part/5/crossheading/construction-products-costs-contribution-orders
Quick links
[edit] Legislation and standards
Fire Safety (England) Regulations 2022
Regulatory Reform (Fire Safety) Order 2005
Secondary legislation linked to the Building Safety Act
Building safety in Northern Ireland
[edit] Dutyholders and competencies
BSI Built Environment Competence Standards
Competence standards (PAS 8671, 8672, 8673)
Industry Competence Steering Group
[edit] Regulators
National Regulator of Construction Products
[edit] Fire safety
Independent Grenfell Tower Inquiry
[edit] Other pages
Building Safety Wiki is brought to you courtesy of:









