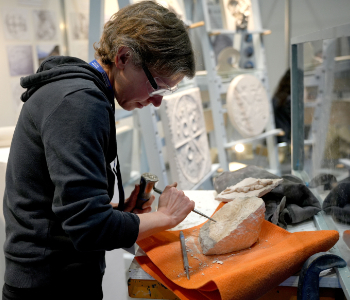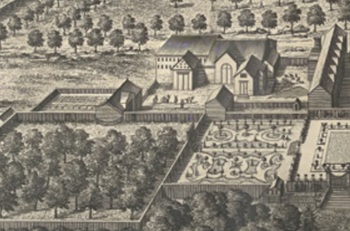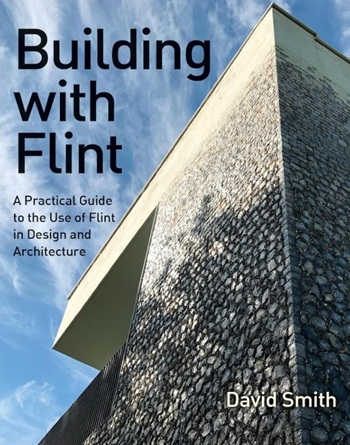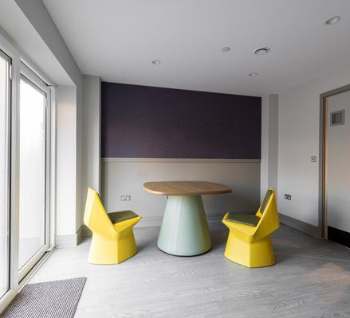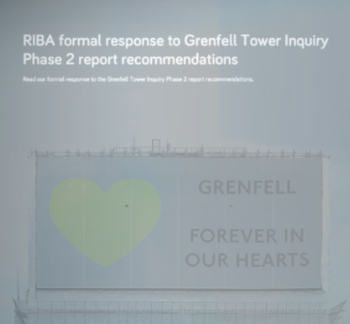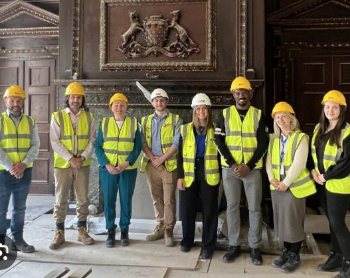Centres of excellence for architectural technology research and education
The research institutes within CIAT's four Centres of Excellence have been highlighted in the AT Journal during 2021 and 2022, the articles have been brought together here and can also be found individually with illustrations.
[edit] Architectural Technology research at University of Derby
Written by Dr Boris Ceranic MSc PhD MCIAT, University of Derby.
[edit] Introduction
The Institute, as part of its Accreditation procedures, recognises educational establishments as Centres of Excellence for demonstrating a robust research culture, which has a direct and significant impact to the discipline of Architectural Technology. Not only do educational establishments prepare future professionals, they are also responsible for some of the innovation which is being adopted by industry.
The University of Derby provides degree programmes for more than 34,000 students across three campuses in Derbyshire — Derby, Buxton and Chesterfield. Located in the heart of England, and in the birthplace of the Industrial Revolution, providing industry-relevant, expert teaching, from foundation and undergraduate degrees through to postgraduate study and research.
The Architectural Technology programme at the University of Derby is one of the longest standing Accredited programmes in the UK, gaining its original Accreditation in Principle over twenty years ago. Furthermore, in 2013, the University successfully attained Centre of Excellence status, having demonstrated excellent links with industry and exemplary postgraduate and research activity in the field of Architectural Technology. Since then, two Masters programmes have been established. In addition, the Diploma in Professional Practice (placement year) forms a link between our Architectural Technology programme and the world of architectural practice. The employability rate of the programme for graduate level destinations was 100% in 2015/16 (DLHE) and 91% in 2016/17.
[edit] Courses
The undergraduate and postgraduate programmes are a combination of technology, design, science of architecture, sustainability and construction and are fully founded on the core subject knowledge requirements of CIAT. The design procedures and technical studio practice forms the basis of study, supported by procurement and contracts, including both legal, management and professional practice studies. This teaching approach is supported by practice and research-active members of staff and by established links with both national and international companies, regional and local industry and Derby City itself.
What makes the programmes distinctive is the quality of the student learning experience facilitated through carefully formulated and tested pedagogical approaches to live project-based learning, in particular related to studio-based modules. These are founded upon a constructivist pedagogical model. In terms of its distinct pedagogical value and recognised theories of learning, the live project-based learning also provides for experiential learning, social constructionism, situated learning and collaborative learning.
The most recent student membership figures supplied indicate 95%+ student membership uptake from the University of Derby.
The immediate research environment is provided by the Built Environment Research Group, which whilst working as a multidisciplinary teams focuses on a research profile that in particular underpins teaching and the curriculum in areas of sustainable and technical architecture, construction and civil engineering. Current research themes are organised around following key areas:
- Sustainable Architecture
- Healthy Buildings
- Technology and Materials
- BIM and Project Collaboration
- Digital Technologies
- Education and Pedagogical Research
[edit] Innovative Approach to Sustainable Material Sourcing and its Impact on Building Performance
A novel use of building materials and their impact on the building performance and its climatic adaptability is explored, based on a complex case study of a unique low energy sustainable building project. In particular, an innovative use of sycamore and its suitability as a structural and constructional timber has been investigated and reported, given that the current codes of practice deem that is not appropriate for structural applications due to its durability.
A research method of in-situ longitudinal study has been adopted, concentrating on the monitoring and assessment of its structural performance and conditions in which it might deteriorate. On the component level, the research reports on the methods and standards of sycamore grading and classification, service classes, resistance to decay, impact of the moisture movement and results of its laboratory and in situ testing. On the system level, the climatic adaptability of the building as a whole has been analysed via dynamic performance simulation and compared to the in-situ measurements. This was important in order to develop a holistic building performance monitoring strategy, but in particular, to understand the impact of building microclimate on the sycamore frame and hempcrete components of the external load-bearing wall.
So far research has concluded that sycamore can be used as structural and constructional material in building design, but due attention has to be paid to construction detailing and provision of a breathable, low humidity environment with an effective resistance to decay and insect attack. This includes measures that ensure a low equilibrium moisture content conditions, effective ventilation provision and appropriate service class uses. It is important to state however, given the single site locality of sycamore sourcing, that results can only be interpreted in the context of the given case study, i.e. they cannot be extrapolated to broader geographical extents.
[edit] Rapid Deployment Modular Building Solutions and Climatic Adaptability: Case Based Study of a Novel Approach to ‘Thermal Capacity on Demand’
In this research, a novel ‘thermal capacity on demand’ approach to modular thermal storage design has been discussed, seen as a key to the climatic adaptability of a proposed Smart-POD building system and its energy performance.
Smart-POD is a unique and innovative research project which provides an alternative to traditional classroom design. It proposes a rapid deployment building solution, temporary or permanent in its use, modular in design, flexible in set-up and self-sustaining in use, requiring minimal site preparation, and meeting all its energy demands from renewable energy sources. Its feasibility was tested by a design case study which investigated climatic adaptability based on the proposed approach. This approach uniquely combines balancing of energy demand and supply using renewable technologies and a bespoke low temperature thermal store. It further proposes to use an open source Building energy Management System (oBeMS) conceived in this research, to intelligently manage thermal, ventilation and humidity control strategies which adapt to the climate, season and weather in which the building is placed.
The predicted performance of proposed system demonstrates potential for an effective diurnal climatic adaptability, enhanced by integrated passive design strategies, and intelligent modes of building control. The method of BIM integrated sustainable design analysis (SDA) and building management system (BMS) has also been deliberated, as a framework for exploring the integration of proposed building management system into smart building environments (SBEs).
[edit] Architectural Technology research at Edinburgh Napier University
[edit] Introduction
The Institute, as part of its Accreditation procedures, recognises educational establishments as Centres of Excellence for demonstrating a robust research culture, which has a direct and significant impact to the discipline of Architectural Technology. Not only do educational establishments prepare future professionals, they are also responsible for some of the innovation which is being adopted by industry. The research institutes within our four Centres of Excellence are being highlighted in AT Journal this year and we continue this issue with Robert Gordon University.
Based within the School of Engineering and the Built Environment, the Institute for Sustainable Construction (ISC) supports research and innovation for the construction industry and timber industry sectors and hosts the Centre of Excellence at Edinburgh Napier University. ISC is composed of six applied research centres encompassing smart cities, energy of buildings and renewables, offsite construction, timber technologies, wood science and acoustic engineering.
Annually over £20 billion of UK buildings infrastructure incorporate our technical specifications and design resulting from our applied research. ISC staff and students engage on over 200 live construction projects per annum and have supported over 300 new construction products and systems to market. New innovations designed by staff and our research students have delivered over £300 million in cost savings and increased income to companies in the construction sector. ISC’s expertise in timber construction and wood science has led to new products worth more than £65million a year to the UK timber and construction industry. ISC staff and research provide a vibrant and dedicated community, focused on a common goal and commitment of driving innovation in sustainable construction.
[edit] Research
ISC research teams have twice been awarded the Queen’s Anniversary Prize (2009 and 2015) and is the UK’s most prestigious form of national recognition open to UK universities or colleges. The Prizes were awarded for the internationally acclaimed work for industry, innovation and environment for (1) sustainable construction, timber engineering and (2) sound insulation through development of robust details. This led to a four-fold reduction in noise complaints and the most comprehensive global database on noise and vibration transmission in buildings. Performance compliance rates have achieved 99%, up from 50% before the introduction of the RD approach.
During the course of the last decade the Centre of Excellence has built partnerships with over 45 countries ensuring a universal perspective to the teaching and research we carry out, providing solutions to local to global issues. Some key major projects have included ‘Low carbon building technologies gateway’, ‘Wood products innovation gateway’ and developments on offsite and low carbon housing achieving significant awards, recognition and support with industry in developing new construction innovations.
ISC project outcomes and reports have led to new standards such as British Standards on Timber Cladding, new proposals for CEN and ISO standards for sound insulation and 18 government reports on environment, construction processes, offsite, skills, noise reduction and sustainability. ISC research projects involving retrofit, new build or future fore-sighting all feed the research into teaching for the Architectural Technology undergraduate and postgraduate programmes. To support the global low carbon timber construction future a new MSc Timber Architectural Design and Technologies commenced in 2019, bringing key ISC experts to lead on programme course modules to enhance and support the status of the CIAT Centre of Excellence.
[edit] Offsite Timber Manufacturing for a Sustainable Built Environment
The world’s population is becoming increasingly more urbanised and we are spending up to 90% of our time in the built environment according to the United Nations. Construction itself is globally on an upward trajectory despite its inherent productivity challenges, as it stands this will exacerbate further its negative environmental impact.
As forests grow, they lock in carbon and the utilisation of timber in the built environment elongates the sequestration period. Delivering the built environment via a factory based approach via offsite reduces waste, improves working conditions and enhances productivity. Offsite timber construction can therefore respond to the mounting challenges of how we deliver global communities more sustainably.
It is an exciting time for timber as a construction material with new engineered timber products such as “massive timber” re-setting the boundaries of what can be done. Digitisation is also unlocking the potential further with the ability to create environmental traceability back to the forest floor at one end and full virtual reality visualisation of the finished product at the other. The Centre for Offsite Construction and Innovative Structures is a key research centre at Edinburgh Napier University which is enhancing through applied research potentials of timber engineering and offsite approaches.
Major offsite projects have included the new Dyson Institute halls of residence, 7 storey CLT apartment project with CCG OSM, Glasgow Commonwealth Games Athletes Village and new design softwares with global companies such as Trimble.
More recently “Multi-Ply” was an American Hardwood Export Council collaborative project to create an exhibition for the London Design Festival in 2018. Designed and Engineered by Waugh Thistleton Architects and Arup, the project utilised a Scottish supply chain of Glenalmond Timber, the Construction Scotland Innovation Centre and Edinburgh Napier University to process imported tulipwood into Cross Laminated Timber. This enhanced the knowledge and capabilities of how this material could be applied to future global cities and towns.
[edit] Global Challenges – A Future Framework for Emergency Shelter Design
Globally the number of the displaced people has been increasing significantly during the past decade, now reaching over 70 million. The Syrian conflict in the Middle East has brought more attention to the refugee issues globally and specifically in relation to large
forced displacement. While refugee camps are generally considered to be temporary, reviews of previous case studies detail much longer stay periods and permanency. Organisations, academics, and designers have been trying to solve the sheltering issues by proposing various designs, but they remain unresolved. Therefore, there has been a need to review and change the designing approach.
The aim of this research project by PhD student Lara Alshawawreh was to introduce a ‘Transitional shelter design criteria’ for the Middle East and apply it into a proposed design outline that can be part of a future ‘shelter process’. The project involved investigating the current sheltering challenges faced by refugees in the Middle East and identifying the required design elements based on culture and context. Several field visits were conducted to Syrian refugee camps in Jordan (namely Zaatari and Azraq), where focus group discussions, observatory tours, and participatory design sessions were held in the camps. This work has now led to a series of recommendations and guidelines for potential utilisation in future criteria and design outlines. Both culture and context were two elements that have been found to be important factors in shaping the users design preferences. Shelter design flexibility is considered as a key element in addressing large-scale shelter design responses.
On this basis, it is recommended to have shelter design criteria and a primary, yet flexible core design for each continent, which could be adopted and adapted in cases of disasters. This procedure will not only lead to a better sheltering response, but could also save time, which is a crucial element in emergency response.
[edit] Architectural Technology research at Robert Gordon University
Words by Professot Richard Laing and Tahar Kouider MCIAT, Robert Gordon University
[edit] Introduction
The Institute, as part of its Accreditation procedures, recognises educational establishments as Centres of Excellence for demonstrating a robust research culture, which has a direct and significant impact to the discipline of Architectural Technology. Not only do educational establishments prepare future professionals, they are also responsible for some of the innovation which is being adopted by industry.
The research institutes within our four Centres of Excellence are being highlighted in AT Journal this year and we continue this issue with Robert Gordon University.
Research within the Scott Sutherland School takes an applied and integrated approach, where projects, studies and activity extend across all disciplines, and engage with a wide range of external clients and end users. The School has tended towards undertaking research with external research partners, where these have included other Universities and Research Organisations, as well as partners from industry and government. Indeed, with regards to external funding for research, we have tended to find most success within applied studies, including those funded through Interreg North Sea Region and the EU Horizon and Framework programmes. This has tended to mean that connections between research, dissemination and applications are fairly seamless, and it has been heartening to see the influence on policy and practice.
[edit] Research
Our research is also integrated across themes, in that whilst we are able to present compelling clusters of activity within the groupings of ‘digital cities and society’ and ‘healthy housing’, inclusion in and membership of these groups is open, and based on participation and collaboration. Within the discipline area of Architectural Technology, we have over the past few years witnessed a transformation in terms of access to and applied use of digital technologies. Whether this involves digital modelling of the built environment to support environmental analysis, recording of the built heritage within conservation studies, or the application of technology to digitally monitor the performance of buildings, it has been gratifying to see a migration of cutting-edge technology from the research domain into teaching and practice. Indeed, it is also true to say that the drive towards this migration came from both staff and students alike, and has enabled the School to develop an Architectural Technology discipline area where innovation and exploration are at the heart.
Important to the activity has been the support from external funders to explore subjects including sustainable (and smart) urban mobility, digital cultural heritage, improvement of energy performance in historic buildings and the design and fabrication of cutting-edge housing. All of these areas are of direct relevance to the discipline of Architectural Technology and help to ensure that our students are equipped to appreciate and understand the likely direction of our industry in the coming years.
[edit] Digital cities and society
Our work within the focus area of digital cities and society has developed through the completion of numerous commissions, concerning digital representations of
the built environment. Early studies included studies concerning digital heritage, with a concentration on the use of such material to foster and support end user engagement. Utilising technology including both laser scanning and photogrammetry, the outcomes and methods have shown themselves to be readily transferable across different contexts and have increasingly found a place within teaching of built heritage conservation.
The group has undertaken studies concerning the development of digital models of towns and cities – including Aberdeen and numerous locations across Scotland – and has been able to explore and demonstrate how this can be applied in urban, infrastructure and mobility projects. Indeed, current work concerning urban mobility (funded across projects supported by Interreg and the EU) has benefitted from the application of digital data capture to record and represent the physical outcomes.
One aspect of the work which has developed in a clear direction is that of digital and visual asset management, where it has been fascinating to explore the use of digital twins within urban planning, design and building information modelling. This indicates that the now established expertise of the technologist with regards to digital modelling and simulation can naturally extend into later stages of the life cycle. Current work undertaken with the support of the Construction Scotland Innovation Centre is exploring the use of digital prototyping to support fabrication and is likewise primed to find a pervasive place within mainstream practice in the coming years.
[edit] Healthy Housing
One of the longest established areas of research within the School has been that of housing design, and this has taken a number of distinct yet connected routes. Pioneering work undertaken during the 1990s in the field of affordable housing design and production led to ground-breaking research concerning low energy and sustainable housing. Finding clear and established space within both practice and teaching, the work was notable in that it challenged perceptions of housing materials, required changed behaviour from occupants, and had a fundamental impact on notions of cost, value and market supply and demand.
In recent years, that work has focussed on user and community engagement, and offers examples of participatory and co-design of housing. Whether the work has been undertaken with private clients or Housing Associations, the inclusive and creative approach to the development of design briefs and the housing which is finally constructed has in itself influenced the manner in which findings are transferred into practice, and the approaches which are suggested and encouraged within our own student community.
It has often been shown that the UK has a large housing stock which was designed and constructed at times pre-dating the advent of low energy and sustainable design. An important strand of research within the healthy housing group has therefore concerned retro-fitting of environmentally appropriate solutions to energy performance. This has been applied within historically important architecture, as well as within a fascinating range of housing dating from throughout the 20th century and built using locally specific materials (including granite) or with non-traditional construction detailing. Again, the impact of this work on the quality of life for occupants has been significant and extremely positive.
[edit] Architectural Technology research at Sheffield Hallam University
Words by Dr Gabriel Tang and Dr Karam M Al-Obaidi, Senior Lecturers in Architecture, Sheffield Hallam University.
[edit] Introduction
The Institute, as part of its Accreditation procedures, recognises educational establishments as Centres of Excellence for demonstrating a robust research culture, which has a direct and significant impact to the discipline of Architectural Technology. Not only do educational establishments prepare future professionals, they are also responsible for some of the innovation which is being adopted by industry. The research institutes within our four Centres of Excellence are highlighted in AT Journal this year and we begin with Sheffield Hallam University.
[edit] Research
At Sheffield Hallam University, Architectural Technology research is described by four main themes of inquiry:
- Practice and Management
- Building Performance and Energy Efficiency
- Construction and Materials and
- Digital Technology
[edit] Practice and Management
The role of the Architectural Technologist in the 21st Century is changing. The way by which Architectural Technologists adapt to new architectural service environments drives our research. The theme concerns methods and ways of conducting commercial Architectural Technology practice. Our research looks into how Architectural Technologists could increase effectiveness and productivity in the industry. External factors of policy and regulation also shape our research. Broadly, we are interested in areas of construction management, business economics and professional practice.
[edit] Building Performance and Energy Efficiency
In a world facing climate change, to achieve environmental comfort, the scientific and measurable understanding of how buildings perform is important. This understanding improves how Architectural Technologists create sustainable buildings which are fit for purpose and are environmentally appropriate. Our research is covered
by two key areas- firstly, investigating indoor/outdoor environmental conditions including thermal analysis, daylight and artificial lighting, ventilation and air quality; secondly, developing sustainable building technologies, including passive, active and hybrid systems.
[edit] Construction and Materials
The notion of building correctly in the 21st Century intrigues our research in the area of construction and materials. We invent new building methods and materials to solve past, present and future challenges facing
our built environments. As well as being provocative, futuristic and speculative, our researchers examine historic methods and materials developed over centuries, to understand and apply ancient wisdom to construction problems today. Our specialism spans different materials, from stone, masonry, concrete, thin shells, lightweight construction and hybrid framed systems to timber materials such as CLT. We are interested in construction methods innovations and have developed expertise in concrete formwork, specifically fabric formwork. Our university has conducted material research and laboratory testing commissioned by private and government bodies such as English Heritage and BRE in the past.
[edit] Digital Technology
Our research focuses on the application of digital technologies for problem-solving and/or allowing us to see and understand problems better. We research in computational design using computer softwares such as Dynamo and Grasshopper. We conduct research in virtual reality (VR) specifically on digital LiDar scanning and digital fabrication. We are also developing research interests in information management and big data,as well as interactive environment using hardware (microcontrollers) and software (computer programing). Additionally, we have expertise in environmental analysis tools such as IES-VE (heating/ cooling), CFD (ventilation) and radiance (daylighting/ lighting).
Architectural Technology research at Sheffield Hallam University is often cross-disciplinary and aimed at being impactful and practical. Working at the cutting edge of technology, our research often informs our teaching practices.
[edit] CASE Study 1: Construction and technology of lightweight structures; Dr Gabriel Tang.
Over the years, Sheffield Hallam University has developed an international reputation for combining technology research with life-scale construction of shells and lightweight structures.
In 2016, to mark the Festival of Making in Sheffield, UK, a lightweight gridshell was designed and built. In collaboration with Swiss and Dutch engineers and architects based then at ETH Zurich, the 10m x 10m double- curved structure was constructed by students using glass-fibre reinforced polymer tubes. The structure was form-found and analysed digitally.
This event coincided with the release of the Routledge book Timber Gridshells co-authored by Dr Gabriel Tang.
A series of public lectures on the design and construction of related structures was organised. Accompanying this was an exhibition based on the book that charts the development and evolution of timber gridshells in the last five decades. This experimental construction builds on previous investigative workshops on the design and construction of lightweight structures made from bio-based materials such as pine timber and bamboos. In previous years, construction workshops involving the design and construction of lightweight structures had also been organised successfully:
- 2014 Reciprocal Frame
- 2013 Concrete Canvas
- 2011 Timber gridshells
- 2008 Bamboo gridshells
Our research is driven by the need to use materials economically to produce sustainable technology solutions in a resource sensitive world. These blue-sky investigative research harnesses technical creativity within a specific time-frame. Further exploration in lightweight construction is being conducted at Sheffield Hallam University. Results of this research are disseminated at international conferences and technical papers in journal articles.
Further Reading
Tang, Gabriel and Chilton, John (2019). Constructing correctly in wood: new insights into timber technology approaches through purist and liberalist schools of thought. In: Bianconi, Fabio and Filippucci, Marco, (eds.) Digital wood design: innovative techniques of representation in architectural design. Lecture notes in civilengineering (24).Springer,871-894.
Chilton, John and Tang, Gabriel (2017). Timber Gridshells : architecture, structure and craft. Oxon, UK, Routledge.
Tang, Gabriel (2015). An overview of historical and contemporary concrete shells, their construction and factors in their general disappearance. International Journal of Space Structures, 30 (1), 1-12.
[edit] Case Study 2: Design Optimisation of Responsive Shading Systems, Dr Karam M. Al-Obaidi.
The advancement in software and hardware technology offer new opportunities for architectural technologists to create responsive systems. This development has provided innovative solutions to improve shading systems and a new paradigm to respond effectively to environmental factors. Technological systems in buildings are diverse based on preferences to meet user comfort, energy efficiency and building standards. However, Hi Tech systems are commonly perceived as a technological trend rather than architectural systems. Furthermore, most simple dynamic shading systems were assessed against energy demand, whilst the complex models were frequently evaluated based on daylight performance. On the other hand, assessments of thermal performance criteria are limited and occasionally considered, whilst energy generation, ventilation and view are rarely addressed. These technical and environmental aspects of system development present a challenge for architectural technologists.
Cutting-edge research in the area of responsive architecture is being conducted at Sheffield Hallam University in collaboration with researchers in Malaysia to advance the system performance based on integrated design objectives in tropical and temperate climates. The research examines geometries, motions, mechanisms and control strategies of different dynamic models. The research distinguished two levels in responsive design: (i) macro-scale level, which focuses on the composition of units, elements and movements and (ii) micro-scale level, which focuses on the geometric shape, sizes and motion layout at the level of the shading unit. In addition, this research engages with essential aspects related to automation and control systems, which include sensors, actuators, controllers and software. This engagement considers important to simplify controller technologies in architectural designs that resulted in distinguishing two paradigms, namely, responsive/reactive and interactive systems. The research is in the development stage and managed to establish a classification model and a systematic framework for designers. Finally, to gain more insight into the research, further details about research progress have been published in the journals of Automation in Construction and Solar Energy.
Further Reading
- Al-Masrani, S. M., & Al-Obaidi, K. M. (2019). Dynamic shading systems: A review of design parameters, platforms and evaluation strategies. Automation in construction, 102, 195-216.
- Al-Masrani, S. M., Al-Obaidi, K. M., Zalin, N. A., & Isma, M. A. (2018). Design optimisation of solar shading systems for tropical office buildings: Challenges and future trends. Solar Energy, 170, 849-872.
- Al-Obaidi, K. M., Munaaim, M. A. C., Ismail, M. A., & Rahman, A. M. A. (2017). Designing an integrated daylighting system for deep-plan spaces in Malaysian low-rise buildings. Solar Energy, 149, 85-101.
Articles originally appear under their 4 separate titles in 2021 and 2022 copies of the CIAT AT Journal, issues 137-141.
--CIAT
[edit] Related articles on Designing Buildings
- Architectural design.
- Architectural education.
- Architectural technician.
- Architectural technologist - delineation of roles.
- Architectural Technology Awards 2020.
- Architectural Technology Awards 2021.
- Architectural technology, wellbeing and COVID-19.
- Brewer Smith Brewer Group London Office.
- Changing attitudes towards the mental wellbeing of early career Architectural Technology professionals.
- Chartered Institute of Architectural Technologists
- Chartered Institute of Building.
- CIBSE.
- Construction industry institutes and associations.
- Design and technology DT.
- How much carbon are your buildings responsible for?
- Institution of Civil Engineers.
- Institution of Structural Engineers.
- Interview with Ann Vanner.
- Karyn Williams Woman Architectural Technologist of the Year 2019.
- Project architect.
- RIBA
- School of Architectural Technology.
- Student projects released as non-fungible tokens.
- The Courtyard retirement community in Cornwall.
- The history of the architectural profession.
- Year-out student.
Featured articles and news
HSE simplified advice for installers of stone worktops
After company fined for repeatedly failing to protect workers.
Co-located with 10th year of UK Construction Week.
How orchards can influence planning and development.
Time for knapping, no time for napping
Decorative split stone square patterns in facades.
A practical guide to the use of flint in design and architecture.
Designing for neurodiversity: driving change for the better
Accessible inclusive design translated into reality.
RIBA detailed response to Grenfell Inquiry Phase 2 report
Briefing notes following its initial 4 September response.
Approved Document B: Fire Safety from March
Current and future changes with historical documentation.
A New Year, a new look for BSRIA
As phase 1 of the BSRIA Living Laboratory is completed.
A must-attend event for the architecture industry.
Caroline Gumble to step down as CIOB CEO in 2025
After transformative tenure take on a leadership role within the engineering sector.
RIDDOR and the provisional statistics for 2023 / 2024
Work related deaths; over 50 percent from construction and 50 percent recorded as fall from height.
Solar PV company fined for health and safety failure
Work at height not properly planned and failure to take suitable steps to prevent a fall.
The term value when assessing the viability of developments
Consultation on the compulsory purchase process, compensation reforms and potential removal of hope value.
Trees are part of the history of how places have developed.











