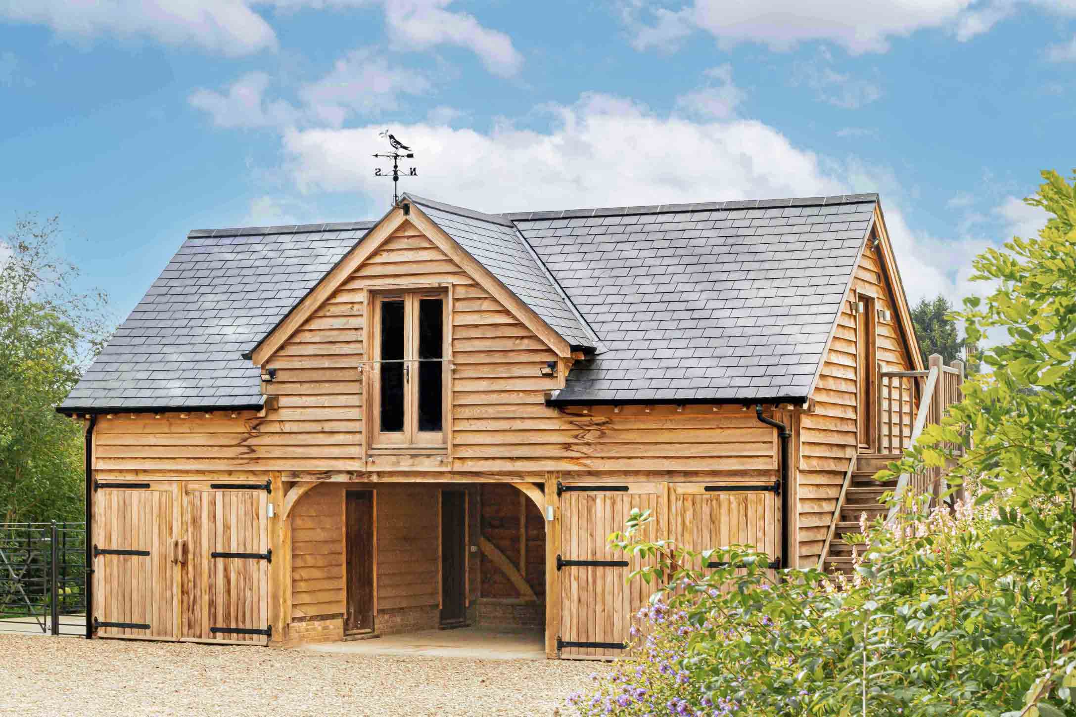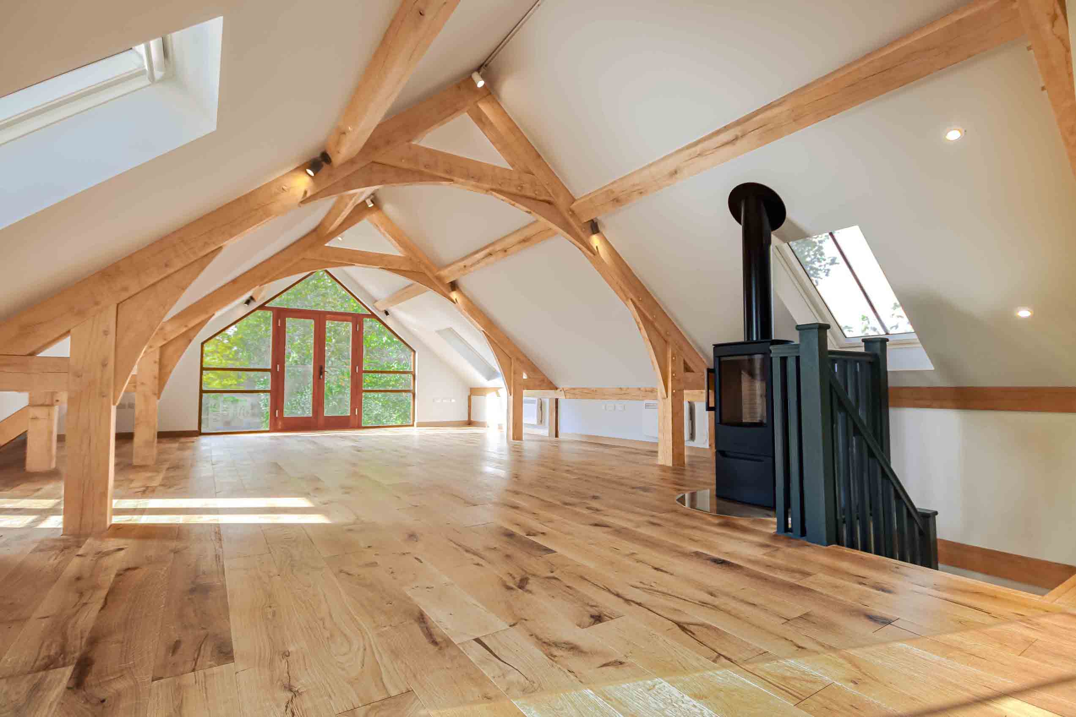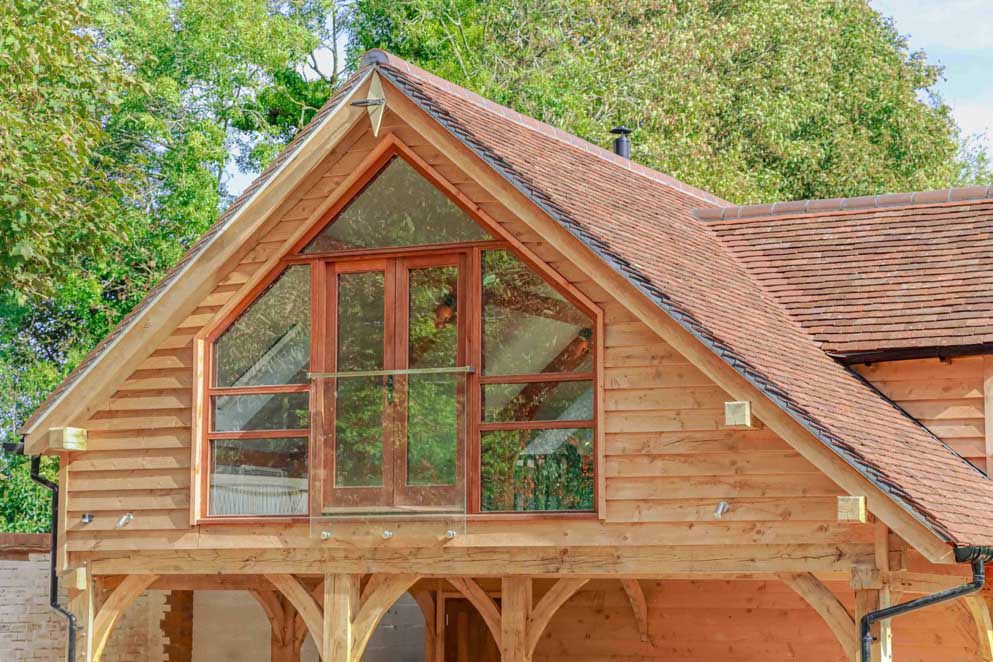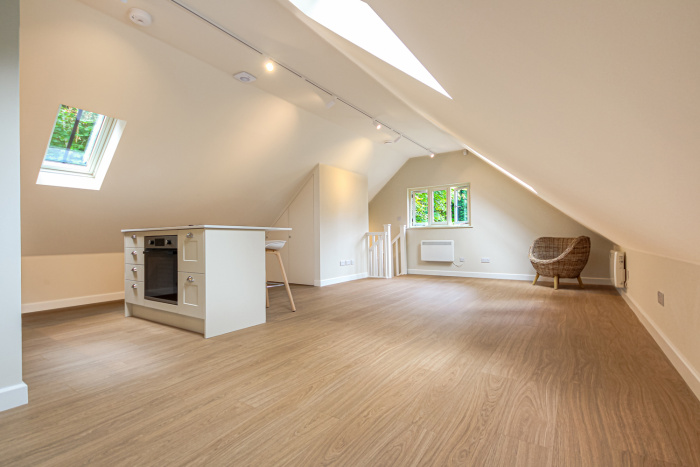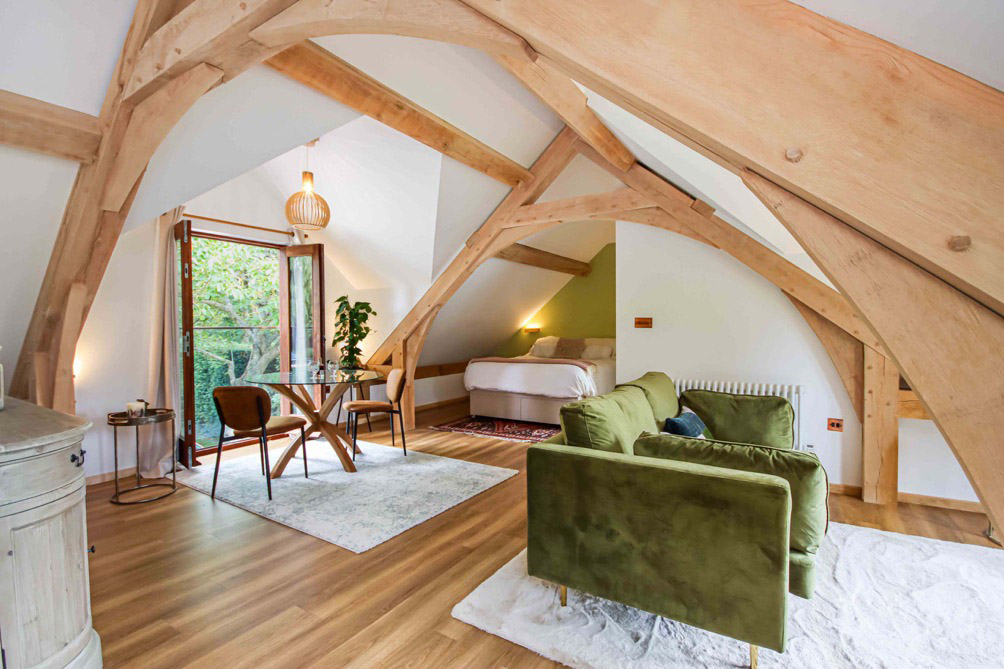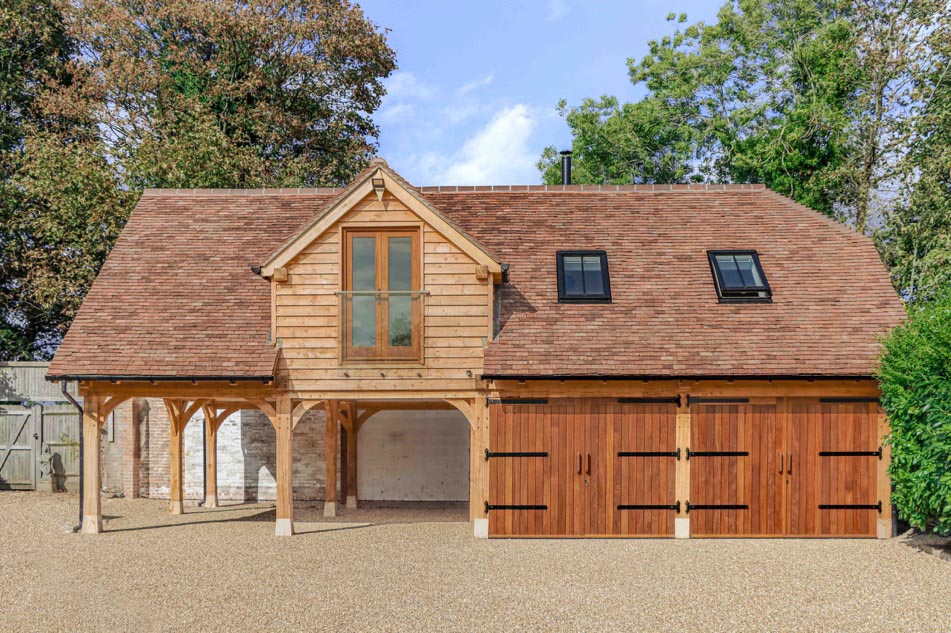Building a garage with annex above
A Garage With Annex Above
[edit] Building a garage with annex above - everything you need to know
A garage with annex above is a popular feature in many homes, providing additional space that can serve as a guest suite, home office, or even a rental space. This type of structure is often referred to as a "garage loft" or "garage annex." These spaces are typically designed to make use of the area above a garage with minimal changes to the design whilst offering versatile options for people who want to increase the value of their house whilst also obtaining useful additional space.
These types of structures can be really beneficial, but adding a garage with annex above will most likely need careful consideration of planning permission and building regulations.
[edit] Is there a technical name for a garage with an annex above?
The most common names in the United Kingdom for a garage with annex room above are "garage loft" or "garage annex." Other Countries such as America refer to this as ‘Bonus Rooms’.
[edit] Is there a specific design for this type of building?
Companies specialising in bespoke garages and outbuildings, tailor designs for garage lofts to suit a homeowner’s specific requirements, providing various layouts that maximise space. There are no limitations to the size of these outbuildings, the larger complexes combine multiple usages with multiple rooms for guest or staff accommodation above.
A garage loft or annex can be a practical solution for creating extra space without needing to expand the overall footprint of a property. Given their popularity, these rooms are often designed with unique features like Juliette dormer windows, glazed gable ends, balconies and roof lantern skylights, which not only enhance the appearance but also improve natural light and ventilation.
3 Bay Garage With Loft Space Above
[edit] Do you need planning permission for a garage with an annex above?
In the UK, planning permission may or may not be necessary for a garage with a room above it, depending on several factors. Generally, if the garage is detached from the main residence, it might be considered as a "permitted development," which allows certain construction work without the need for planning permission. However, this is subject to conditions, including height limits, proximity to boundaries, and intended use of the space.
If the room above the garage will serve as a self-contained living space, planning permission is usually required because it essentially creates a new dwelling. In contrast, if it is used as a storage room or home office, it might not require full permission, provided it remains ancillary to the main property. Consulting with a specialist is recommended to ensure compliance with local planning laws, as they can help navigate the requirements and make sure the garage loft meets all necessary regulations. See also Planning Permission For Oak Garages and Outbuildings.
Room Above With Vaulted Ceiling
[edit] What Happens if I Convert My Garage Without Building Regulations?
If you decide to convert your garage into a habitable space, including adding a room above it, in most cases UK building regulations come into play. Building regulations ensure that the structure meets safety and energy efficiency standards, covering areas such as insulation, fire safety, and ventilation. Failure to comply with building regulations can result in penalties and may create significant issues if you decide to sell the property later.
A conversion or garage loft built without meeting building regulations could also face enforcement action from the local council, which might require alterations or even removal of the structure.
3 Bay Timber Framed Garage With Annex Above
[edit] What is the best way to go about building a garage with a room above?
Building a garage with a room above requires careful planning and adherence to building regulations and the good news is there are companies that specialise in handling the entire process. Here’s a step-by-step guide on how to approach this project:
[edit] Step by Step Guide to building a garage with annex above
[edit] Planning and Design
Determine the Purpose of the Room: Decide if the room will be a bedroom, home office, studio, or storage space. This will affect the design, floor plan layout, insulation, heating, and ventilation requirements.
Check Local Building Regulations and Permits: As mentioned above, you will likely need planning permission and must comply with building regulations regarding the structure’s safety, insulation, and fire safety.
Planning Permission: Again we answer this more fully above but in cases where the habitable room is situated above the garage, then planning will almost certainly be required if one is to achieve sufficient full standing height in the room above, this tends to be around a ridge height in the region of 5.8m/6m height.
Building Regulations: Ensure compliance with UK Building Regulations, which cover structural integrity, fire safety, energy efficiency, and ventilation. This process is separate to planning and a good professional contractor will provide this. Building Control will issue a certificate upon sign off inspection and this certificate is held directly with the homeowner (not the contractor). This can be processed either directly with the local Council, or with a private building control company.
Engage an Architect or Designer: A professional can help create a detailed design, considering the load-bearing capacity of the garage structure, roof pitch, windows, stairs, and overall layout. See also the article Building Control for Outbuildings with Accommodation.
[edit] Foundation and Structural Considerations
Foundation: A garage with annex above requires a stronger foundation than a standard garage, as it will need to support more weight. The foundation should be deep and reinforced to bear the load of both the garage and the room above. If habitable space is required on the ground floor (i.e internal stair reception entrance) then the foundation will need to be insulated in this area. You can watch an example of a foundation being poured here on this how to build an oak garage with room above video.
Load-Bearing Walls: Ensure the walls of the garage are engineered to support the additional weight of the room above. Reinforced concrete or steel beams may be necessary, depending on the design. The most efficient method of achieving this is to consider an oak frame design where the frame often comes pre-engineered.
Floor Structure: The floor between the garage and the room above must be robust, particularly to avoid ‘flex-movement’. Typically, a timber joist system is used, but it must meet building regulations standards regarding strength, insulation and fire protection. This can be achieved by having the structures engineered by a professional.
[edit] Insulation and Soundproofing
Garage Ceiling Insulation: The ceiling of the garage (the floor of the room above) should be well insulated to keep the room above warm and reduce noise transfer. Insulation materials like rigid foam or fibreglass are commonly used. Tip: the floor is often the most suitable place to run services throughout the room above, therefore it is best to deploy services first before finishing the ceiling with insulation and plasterboard below.
Soundproofing: Consider adding soundproofing between the garage and the room above, especially if the garage will be used frequently for activities like parking cars, repairs, or workshops. There will also be fireproof building control requirements to reduce the spread in the event of fire, in addition means of escape will be required and this is dependant upon the designer having a good understanding of building regulations at the beginning
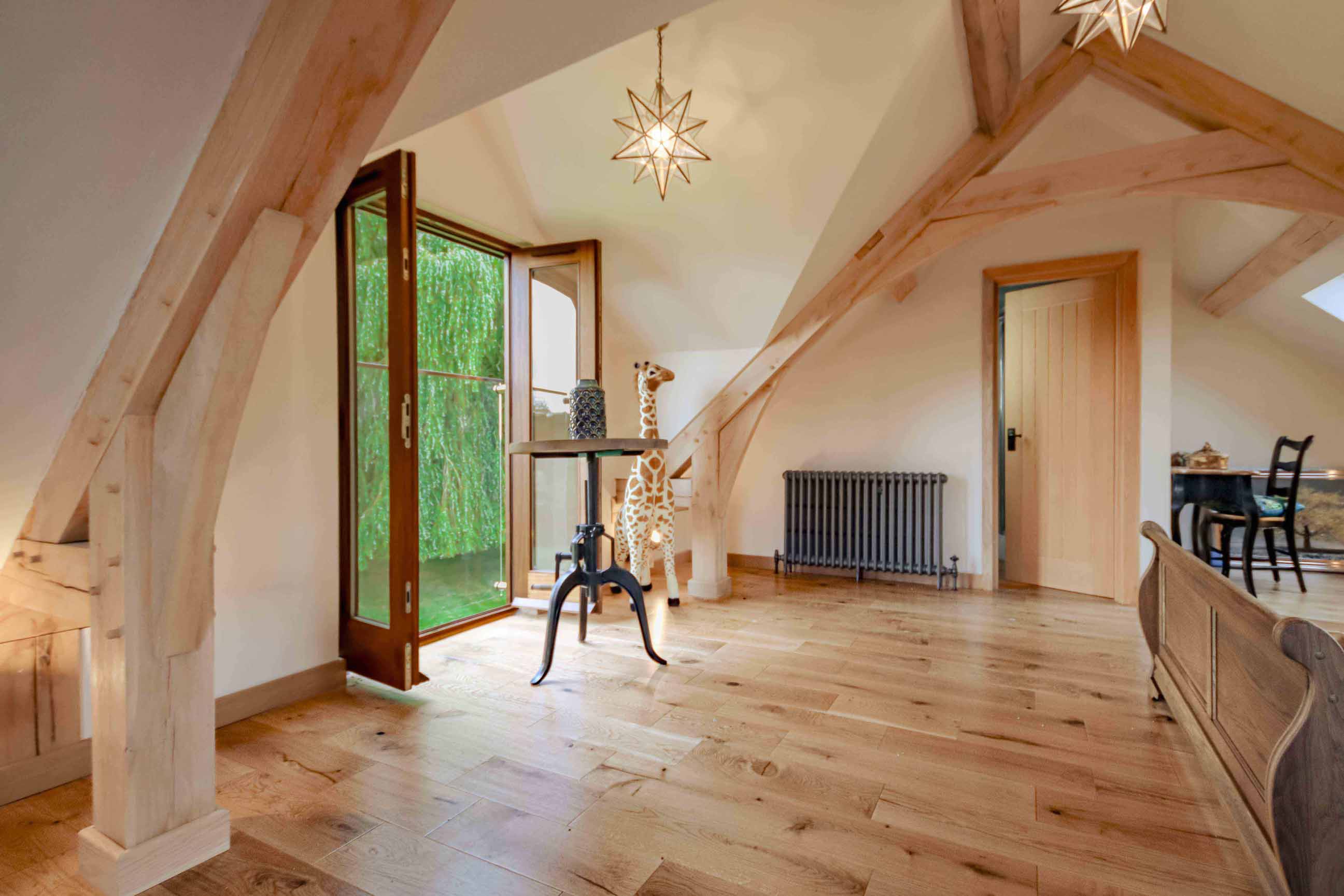
Inside a Room Above Annex Outbuilding
[edit] Access and Stairs
Internal or External Stairs: Plan where the stairs will be located. You can have an internal staircase from the garage or an external staircase leading to a separate entrance. The stairs should meet UK regulations for safety (riser height, tread depth, handrails, etc.). Depending upon the design, there maybe a ‘means of escape’ building control requirement that in some cases will determine the exit point of the stairs. Therefore it is recommended the design is provided by a professional who understands and provides building control accountability
Headroom: Ensure enough headroom is available, both in the staircase and the room above, according to industry professionals. This can sometimes be an oversight, particular in the timber frame garage kit market where clearances for shower cubical, kitchenettes etc can sometimes be a disappointing after-thought if the kit provider has no on site accountability.
[edit] Roof Design
Roof Pitch: The roof’s pitch will affect the headroom in the room above the garage. A steeper pitch can allow for more usable space. You may also consider dormer windows or roof lights to increase the natural light and headroom. The pitch of the roof not only affects the aesthetics of the buildings, it may also relate to minimum operating pitch of the tile coverage, solar panels and internal clearances.
Insulation: The roof must be insulated to meet building regulations for energy efficiency. Ensure good ventilation to prevent moisture build-up. Ensure you run services in the void before installing insulation and plasterboard.
Juliet Glazed Balcony Above A Garage Outbuilding
[edit] Utilities and Services
Electricity and Heating: Ensure that electricity, lighting, and heating systems are properly installed in the new room. You may need additional circuits or heating sources like radiators or underfloor heating.
Plumbing: If the room will include a bathroom, kitchenette, or sink, you’ll need to plan for plumbing connections and sufficient height clearances. This could involve significant work to route pipes from your existing systems.
[edit] Fire Safety
Fire Doors and Alarms: Install fire-resistant materials, especially between the garage and the room above, as garages are deemed higher-risk areas due to potential oil spills, therefore building control will scrutinise the full design and build to ensure it is compliant. Fire doors and smoke alarms are essential.
Escape Routes: Ensure there are appropriate fire escape routes, such as large enough windows or other means of egress that comply with fire safety regulations.
[edit] Finishing Touches
Windows and Lighting: Install appropriate windows to provide ventilation and natural light. You may also add roof windows or dormer windows for extra light and headroom. Be mindful of windows facing the sun as room above garages can heat quickly. Tip: These spaces are often for occasional use, and therefore having trickle vents fitted to the windows can be a good idea to allow ventilation during periods the space is unused.
Flooring and Decor: Once the structural work is complete, install flooring, paint, and any other finishes you desire for the room above the garage. Tip: As with all new building, expect a settling period approx 6mth to 1yr after construction where small movements may cause minimal cracks to plasterboard and paint work, these are easily handled by decorating touching up, it is well worth being patient by doing this after the settling period
Annex Room Above An Outbuilding
[edit] Hiring Contractors
Engage experienced builders, electricians, plumbers, and other specialists to ensure the work meets all necessary regulations and is done safely and efficiently. There are a few specialist contractors who provide the entire service including architectural lead/tailored designs, with the necessary planning and building licences, and the complete build service including the secondary fitting out of the habitable spaces.
This complete build and fit out video is a good example of one such contractor, deeply versed in the intricacies of these building types.
Four Bay Garage With Annex Above
[edit] Building Control and Inspections
Throughout the construction process, building control officers will need to inspect various stages of the work to ensure compliance with building regulations. These stages typically include foundation work, structural framing, insulation, and final completion.
Using a contractor that is capable of adopting one-contractor accountability for the entire build will likely, ultimately save you time and money on this type of build. Look for someone who in addition to carrying out the build, can advise on areas that include foundations as well as planning and building control, thus ensuring full coordination and accountability under one set price.
By following these steps, you can build a functional and safe garage with a room above, whether it’s used for additional living space, a home office, or other purposes. It is also worth noting that consulting a reputable company can provide peace of mind, ensuring that your garage loft/ annex is designed and built to comply with all necessary laws and regulations. This way, you can enjoy the benefits of a beautifully crafted additional space without compromising on quality or safety.
[edit] Related articles on Designing Buildings
- 11 things you didn't know about wood.
- Accessibility Regulations in Urban and Rural Planning: Fostering Inclusivity in the UK.
- Ancillary use.
- Articles about timber on Designing Buildings.
- Building Control for Outbuildings with Accommodation.
- Changes to permitted development in 2023.
- Class Q permitted development.
- Energy Efficiency Building Regulations UK.
- Granny annexe.
- Green wood timber.
- How to build a garage.
- Incidental use.
- Outbuildings definition.
- Permitted development rights for the change of use of agricultural buildings.
- Planning Permission For Oak Garages and Outbuildings.
- Prioritising Safety: A Comprehensive Guide to UK Building Regulations for England and Wales.
- Room above garages and outbuildings.
- Sustainable Planning for Urban and Rural Areas.
- Tales of the Unexpected, the benefits of oak framed garage outbuildings.
- The Classic Barn Company Articles.
- The grey, the brown and the golden rules of housing.
- The history of timber construction in the UK.
- Types of building.
- Types of house extensions.
- Types of rapidly renewable content.
External Links
About the author Wiki Articles / Location
YouTube Related Playlists -
Press features
- Architizers case study feature - Outbuildings with rooms above
- The Southern Magazine featuring local business specialists in Building an Oak Framed Extension
- Images from project case study video featured in article above focusing on Oak Carports With Balconies
Thrifty home blog writes about award winning makers of Garages With Room Above Accommodation
Featured articles and news
Gregor Harvie argues that AI is state-sanctioned theft of IP.
Preserving, waterproofing and decorating buildings.
Many resources for visitors aswell as new features for members.
Using technology to empower communities
The Community data platform; capturing the DNA of a place and fostering participation, for better design.
Heat pump and wind turbine sound calculations for PDRs
MCS publish updated sound calculation standards for permitted development installations.
Homes England creates largest housing-led site in the North
Successful, 34 hectare land acquisition with the residential allocation now completed.
Scottish apprenticeship training proposals
General support although better accountability and transparency is sought.
The history of building regulations
A story of belated action in response to crisis.
Moisture, fire safety and emerging trends in living walls
How wet is your wall?
Current policy explained and newly published consultation by the UK and Welsh Governments.
British architecture 1919–39. Book review.
Conservation of listed prefabs in Moseley.
Energy industry calls for urgent reform.
Heritage staff wellbeing at work survey.
A five minute introduction.
50th Golden anniversary ECA Edmundson apprentice award
Showcasing the very best electrotechnical and engineering services for half a century.
Welsh government consults on HRBs and reg changes
Seeking feedback on a new regulatory regime and a broad range of issues.









