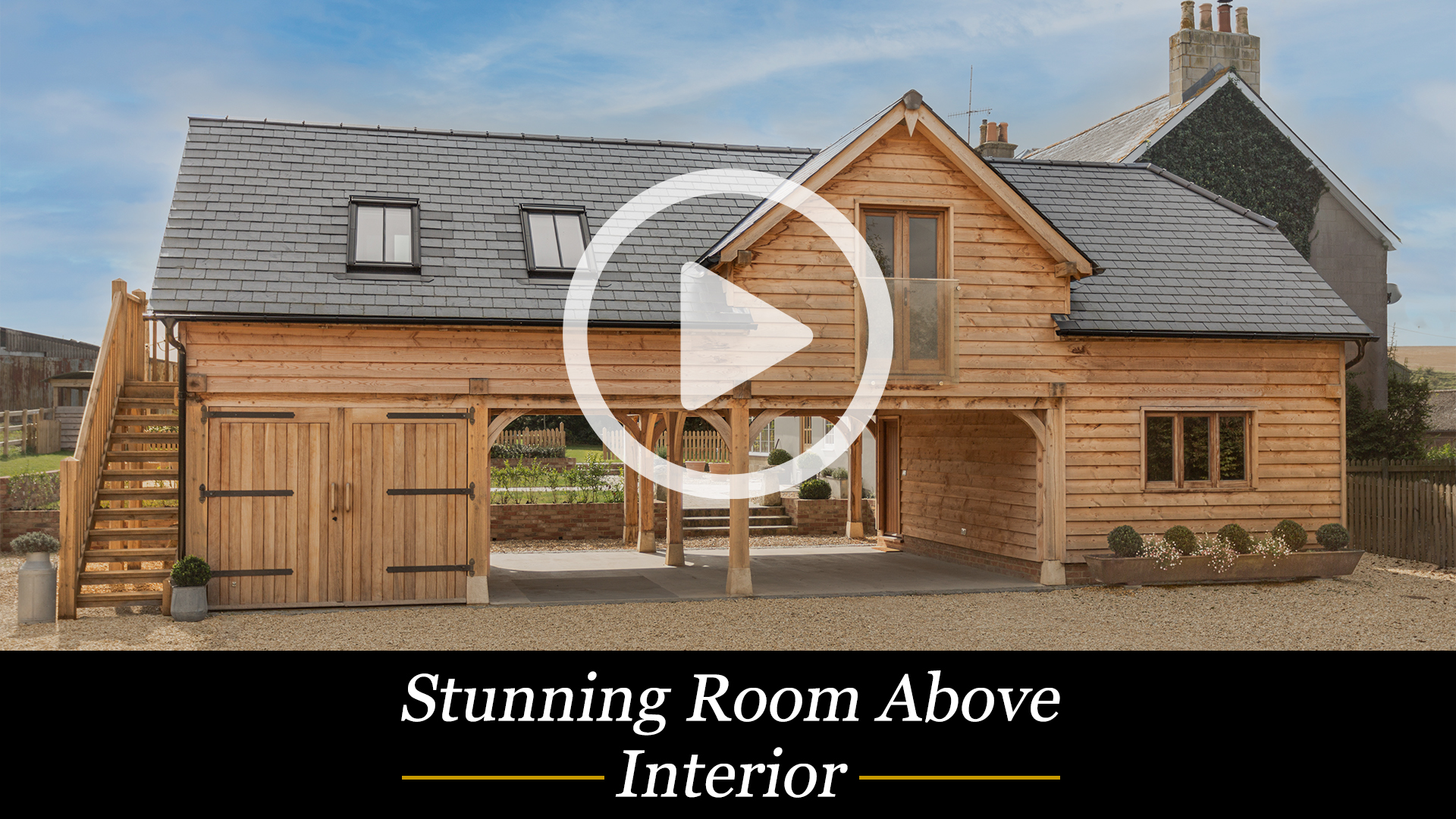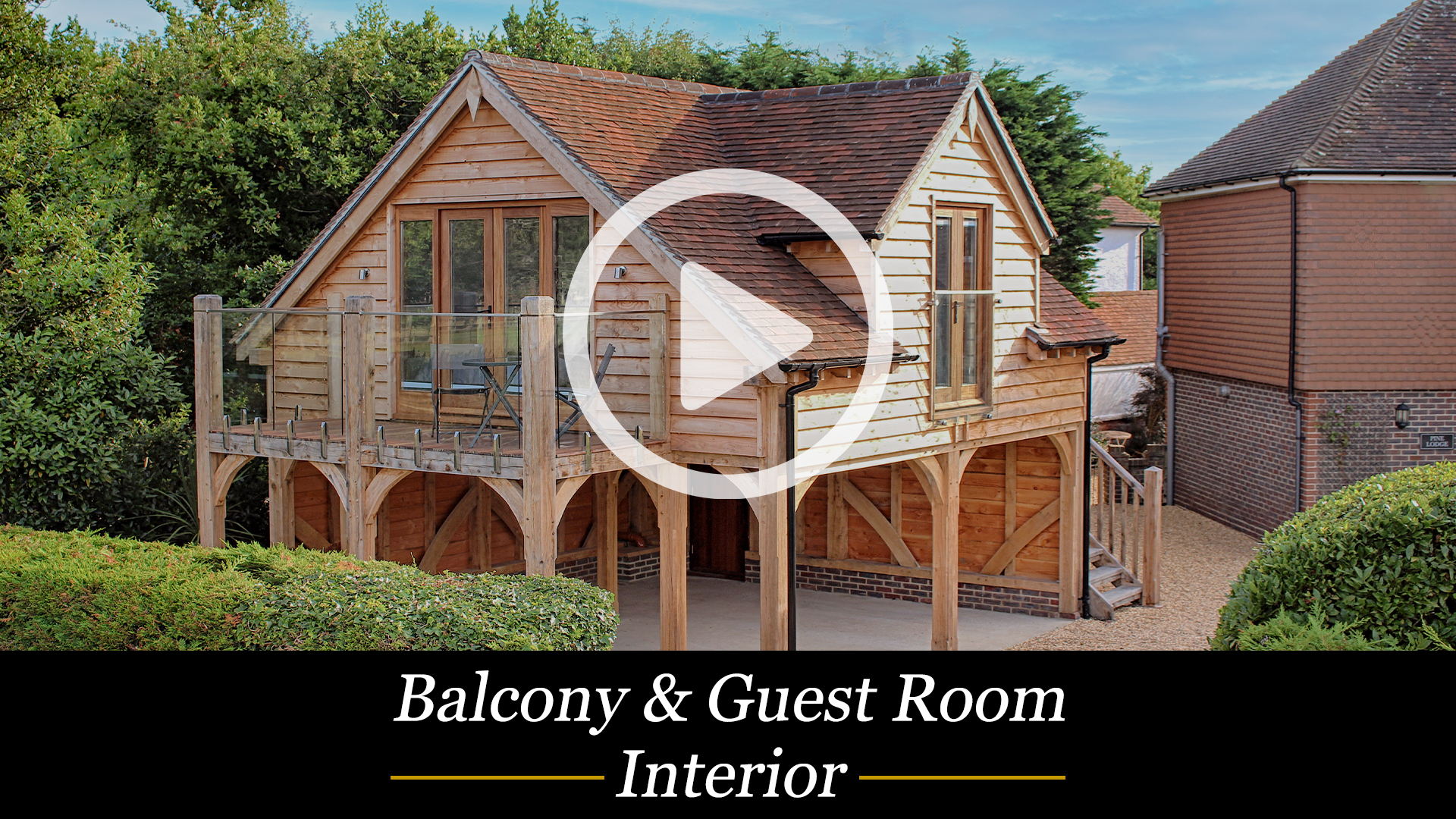About The Classic Barn Company
Andrew Guppy, Director, "We are a dedicated Design and Build company with a rich history of crafting oak-framed structures."

[edit] Contents |
[edit] Overview
[edit]  4 Bay Room Above Garage Outbuilding
4 Bay Room Above Garage Outbuilding
The Classic Barn Company is a well-established, Design and Build company with a rich history of crafting oak-framed structures. Renowned for notable attention to detail and a portfolio of work that spans the UK, a trusted name in the industry. Andrew Guppy, Director, “I am dedicated to providing professional guidance and building meaningful connections with individuals who share my passion for traditional oak framed designs with an appreciation for aesthetics. My focus lies in crafting oak-framed structures that stand apart from the conventional norms often seen in the oak framing industry.”
[edit]  3 Bay Timber Framed Garage With Room Above
3 Bay Timber Framed Garage With Room Above
[edit] Heritage
Their origins can be traced back to previous businesses in the construction field, which were sold to start a new chapter in their journey. This thoughtful decision enabled them to greatly improve their cutting facilities, raising the quality and complexity of oak frame designs. Nowadays, they combine tradition with innovation to provide exceptional craftsmanship. Check out their user contributions.
[edit]  Three Bay Garage With Office Room Above
Three Bay Garage With Office Room Above
[edit] Recognition
Over the past few years, their designs and customer service have gathered substantial recognition. They have won prestigious awards, made television appearances, and enjoyed feature articles in renowned publications. Notably, their creations have even been featured in a visit from royalty, as well as being in the Prime Minister's 2019 parliamentary review, a testament to the excellence they consistently strive to achieve.
Watch ‘Dream Garages Crafted in Oak’ by clicking the image below
[edit]  Dream Garages Crafted in Oak
Dream Garages Crafted in Oak
[edit]  How To Build An Oak Garage With Room Above
How To Build An Oak Garage With Room Above
[edit] Design & Build
The success of the beautiful Classic Barn design and smooth build process relies on a unique approach. Having in-house expertise in oak-framed designs that prioritise both aesthetics and practicality for floor plans, services, lighting, driveways, and landscaping.
An Architect maintains a close connection with the build team from start to finish, ensuring a high level of accountability uncommon in the industry. What sets the business apart is the ethical and remarkably affordable fee structure, which is based on the overall project's progress.
The client-focused approach allows clients to be as involved as they wish during the design and build process, promoting a deep understanding of the project. Ongoing client and team meetings to ensure transparency and to fine-tune the project according to the client's preferences. The project architect remains accountable beyond the planning stage, providing support through technical design and presenting a 3D visual model for the client's approval.
The ability to oversee the entire process ensures accurate information and effective cost control. Offering a single contractor responsible for all aspects, combined with architecturally led designs specialising in creative oak-framed 'turnkey' builds.
[edit] Craftsmanship and Quality
The design and build service is a testament to their commitment to craftsmanship and quality. They place a strong emphasis on single contractor accountability, providing distinctive architecturally led designs. The entire project is overseen by a seasoned projects manager, ensuring a seamless turnkey build that may encompass landscaping and interior fit-out. They take care of every facet of the process, including planning, engineering, building control, and technical design. It's worth noting their association with the esteemed Guild of Master Craftsmen, a source of pride for their dedication to their craft.
[edit]  Luxury Oak Garage With Room Above Living Space
Luxury Oak Garage With Room Above Living Space
[edit] Flexibility and Bespoke Projects
Thriving on creativity and are open to a wide range of projects. Offering a comprehensive selection of oak-framed garages which includes a range of upgrades branded as the Extra’s range. Enthusiastically engaging in unique and bespoke ventures. There is flexibility which enables turning a client’s vision into a stunning reality.
[edit]  Oak Framed Extensions and Outbuildings
Oak Framed Extensions and Outbuildings
[edit] Passion for Oak
Their deep appreciation for oak craftsmanship is unmistakably reflected in the intricate details of the frames they create. Their work goes beyond mere construction; it is a testament to their commitment to producing structures that not only radiate timeless beauty but also stand the test of time, serving as enduring legacies for generations to come.
[edit] Company Ethos
“ The Classic Barn Company is a testament to the enduring values of craftsmanship, quality, and our love for oak. With our professional expertise, we continue to push the design boundaries, delivering oak-framed structures that stand the test of time. Our commitment to transparency, efficiency, and customer satisfaction ensures that our good name remains synonymous with exceptional quality in the industry. “
[edit]  Garage & Garden Outbuildings With Room Above Accommodation Space
Garage & Garden Outbuildings With Room Above Accommodation Space
Press release - HRH Princess Anne opens a new riding school in a newly built Classic Barn
[edit] Endorsements
Award-Winning Specialists in Architecturally Designed Oak Garages, Oak Framed Outbuildings, and Room Above Garages - The Classic Barn Company
https://www.archetech.org.uk/room-above-garages-award-winning-classic-barns/
Traditional Handmade Joinery Projects Earn Prestigious Design Award
https://designbuybuild.co.uk/classic-outbuildings-with-living-space-award-winning-builders/
Architizer - Oak Garage With Room Above Accommodation
"Thrifty Home Interior Designers Give Their Support to The Classic Barn Company"
https://thrifty-home.co.uk/room-above-garages-add-more-living-space-to-your-home/
Building a 4 Bay Garage With Annexe Above
Author – The Classic Barn Company - The Classic Barn Company Articles
IHBC NewsBlog
SAVE celebrates 50 years of campaigning 1975-2025
SAVE Britain’s Heritage has announced events across the country to celebrate bringing new life to remarkable buildings.
IHBC Annual School 2025 - Shrewsbury 12-14 June
Themed Heritage in Context – Value: Plan: Change, join in-person or online.
200th Anniversary Celebration of the Modern Railway Planned
The Stockton & Darlington Railway opened on September 27, 1825.
Competence Framework Launched for Sustainability in the Built Environment
The Construction Industry Council (CIC) and the Edge have jointly published the framework.
Historic England Launches Wellbeing Strategy for Heritage
Whether through visiting, volunteering, learning or creative practice, engaging with heritage can strengthen confidence, resilience, hope and social connections.
National Trust for Canada’s Review of 2024
Great Saves & Worst Losses Highlighted
IHBC's SelfStarter Website Undergoes Refresh
New updates and resources for emerging conservation professionals.
‘Behind the Scenes’ podcast on St. Pauls Cathedral Published
Experience the inside track on one of the world’s best known places of worship and visitor attractions.
National Audit Office (NAO) says Government building maintenance backlog is at least £49 billion
The public spending watchdog will need to consider the best way to manage its assets to bring property condition to a satisfactory level.
IHBC Publishes C182 focused on Heating and Ventilation
The latest issue of Context explores sustainable heating for listed buildings and more.
















