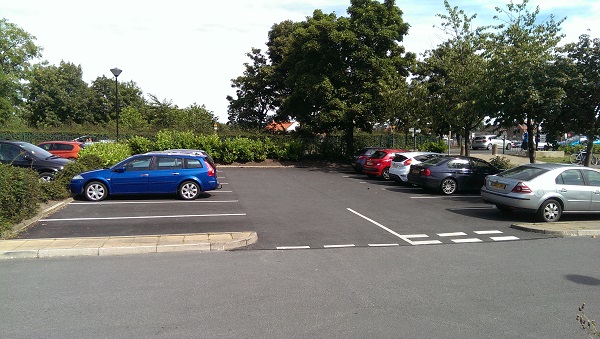Car park
A car park is a designated area or building where cars and other vehicles can be parked and left temporarily. In the United States, it is referred to as a ‘parking lot’. Car parks are a common feature of the built environment, and often adjoin shopping centres, public buildings, schools, sports and entertainment venues, and so on.
There are different types of car park, and the design will be dependent on the required use, location, available space, potential revenue, security requirements, and so on. Some of the most common types of car park include:
- Surface-level car park.
- Multi-storey car park.
- Underground car park.
Typically, car parks are an area with a durable or semi-durable surface. As the surface is often impervious, car parks can result in water pollution due to limited or no facilities that are capable of handling water run-off.
Depending on the floor area of the relevant building or facility requiring a car park, or the number of occupants, there may be a minimum number of parking spaces required by the planning permission.
Parking space measurements will differ according to layouts, e.g. parallel, herringbone, in-line, but standard specifications are as follows:
- Car: 2.4 m x 4.8 m.
- Light vans: 2.4 m x 5.5 m.
- Rigid vehicles: 3.5 m x 14.0 m.
- Articulated vehicles: 3.5 m x 18.5 m.
- Coaches (60 seats): 3.5 m x 14.0 m.
Car parks should be designed with a boundary that is clearly-defined so that members of the public know that it is a private space. Clear demarcation, i.e. painted lines and signs, should be used to direct drivers and pedestrians to designated routes and to make them aware of any conditions of use, such as charges and penalties.
Boundary features that can be incorporated include:
- Hedges, dense vegetation, grass verge, flower beds, ditches.
- High or low retaining walls.
- Fencing or railings.
- Barriers.
- Bollards.
- Natural features, e.g. river, trees.
- Other buildings or structures.
Many car parks use boom gates to allow or prevent access which are activated either manually by a cashier in a booth, or by the car driver presenting or taking a ticket. More modern car parks can feature technology that checks the duration of stay, allows the location of vehicles, finds empty spaces, and so on.
Some car parks operate on a pay-and-display system, in which a ticket is purchased from a cashier or ticket machine and displayed in the vehicle’s front window. Parking enforcement officers then check for compliance.
It is common for entry and exit routes to a car park to be situated close together, although larger car parks may require more than one point of entry/exit. Height restrictors may be necessary to control the type of vehicles that use the facility. Where there is open access at ground floor level, security measures should be designed to prevent unauthorised access.
Vehicular flow around a car park can be controlled by techniques such as; staffed control points, CCTV, barrier access, flow points, passive or active signage and so on. Signage should be designed so that it is clearly visible and used to control, instruct or warn users. Signs are typically used to indicate entry and exit routes, one-way lane directions, the location of pay booths/machines, toilet facilities, lift/staircases, emergency help points, and so on.
Urban Design Guidelines for Victoria, published by the State of Victoria (Australia) in 2016, states: ‘Car parking structures are buildings used solely for car parking or mixed with other uses, and may provide parking for residents, commercial tenants, shoppers and visitors. They can be constructed above or below ground. Car parking structures cater for both vehicle and pedestrian movement, however pedestrians may be required to share paths with vehicles to reach a lift or stairwell, which can be a safety hazard.’
[edit] Related articles on Designing Buildings
- Integrated transport system.
- Kiss and ride.
- Multi-storey car park.
- Park.
- Parking provision.
- Open sided car park.
- On-street parking.
- Overview of the road development process.
- Road traffic management.
- Supermarket security and COVID-19.
- Traffic engineering.
- Transport design and health.
- Trinity Square car park.
- Types of road and street.
- Underground car park.
- Welbeck Street car park.
Featured articles and news
Moisture, fire safety and emerging trends in living walls
How wet is your wall?
Current policy explained and newly published consultation by the UK and Welsh Governments.
British architecture 1919–39. Book review.
Conservation of listed prefabs in Moseley.
Energy industry calls for urgent reform.
Heritage staff wellbeing at work survey.
A five minute introduction.
50th Golden anniversary ECA Edmundson apprentice award
Showcasing the very best electrotechnical and engineering services for half a century.
Welsh government consults on HRBs and reg changes
Seeking feedback on a new regulatory regime and a broad range of issues.
CIOB Client Guide (2nd edition) March 2025
Free download covering statutory dutyholder roles under the Building Safety Act and much more.
AI and automation in 3D modelling and spatial design
Can almost half of design development tasks be automated?
Minister quizzed, as responsibility transfers to MHCLG and BSR publishes new building control guidance.
UK environmental regulations reform 2025
Amid wider new approaches to ensure regulators and regulation support growth.
The maintenance challenge of tenements.
BSRIA Statutory Compliance Inspection Checklist
BG80/2025 now significantly updated to include requirements related to important changes in legislation.
Shortlist for the 2025 Roofscape Design Awards
Talent and innovation showcase announcement from the trussed rafter industry.
























Comments
[edit] To make a comment about this article, or to suggest changes, click 'Add a comment' above. Separate your comments from any existing comments by inserting a horizontal line.