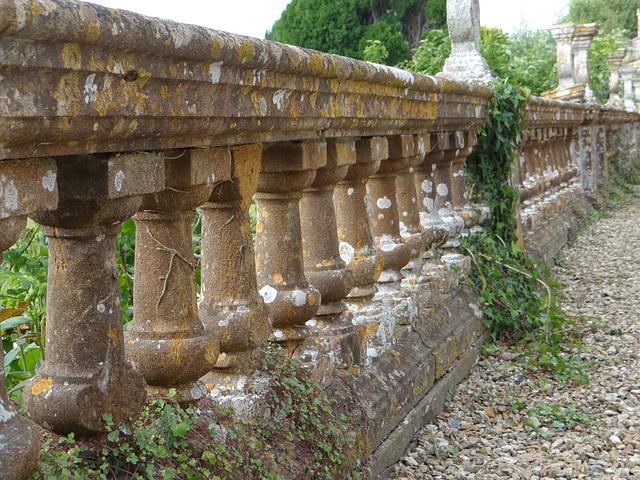Railings
Contents |
[edit] Introduction
Railings are used on stairs, balconies, galleries, decks, ramps, walkways and so on as a means of providing separation, support and safety.
Railings can be made from a very wide range of materials:
- Wrought or cast iron.
- Stainless steel.
- Timber.
- Plastic.
[edit] Balustrade
Railings differ from balusters which are made of stone, wood or metal, which are usually rounded or vase-shaped and support a rail or coping in a balustrade. They are common in classical forms of architecture. The balusters of a stairway together with handrail is known by the term banister.
A survey carried out by stair part specialist Jackson Woodturners revealed that only 15% of the public know the correct name for a balustrade.
NB See SCOSS Alert Dec 2019, Glass balustrades may pose a serious risk to safety.
[edit] Guard rails
Guard rails tend to be a restrictive form of railing, and aim to create the protective limitation of a boundary as opposed to handrails which aim to provide support. Many public spaces are fitted with guardrails as a means of preventing access and maintaining safety.
The Work at Height Regulations 2005 require that, for construction work, railings must have a minimum height of 950 mm and any gap between top and any intermediate rail should not exceed 470 mm.
Approved Document K of the Building Regulations requires that in a building that may be used by young children:
- The spaces between railings should be close enough together to prevent a 100 mm sphere from passing through.
- Horizontal rails should be avoided to prevent climbing.
See also Guarding.
[edit] Handrails
Approved document K defines a handrail as ’..a rail, at hand height or a little higher, for people to hold for support.’This can be useful for example when ascending or descending stairs or ramps.
Approved Document K requires that:
- The top of the handrail should be positioned 900-1000 mm from the pitch line or floor.
- The handrail may form the top of a guarding as long as the heights are matched.
- A handrail should be provided on both sides of stairs that are 1 m wide or wider.
- If stairs are more than 2m wide, then they should be divided into flights of no less than 1,000mm.
- Handrails should be 50-75 mm away from the wall to which they are attached.
- Circular handrails should be 32-50 mm in diameter.
- Non-circular handrails should be 50 mm wide and 39 mm deep, usually with rounded edges.
In addition to this, for buildings other than dwellings:
- Where there is a full guarding, and a second (lower) handrail, it should be 600 mm above the pitch line of the steps of ramp surface.
- Handrails should not project into an access route.
- Handrails should contrast visually without being highly reflective.
- Handrails should be slip-resistant and not liable to become too hot or cold to the touch.
- Handrails should continue, at least 300mm beyond the top and bottom of the stairs and should be finished in a way that reduces the risk of clothing being caught.
In dwellings and common access areas in buildings that contain flats:
- Handrails on one or both sides should be provided for ramps less than 1 m wide.
- Ramps wider than 1 m should have handrails on both sides.
- Handrails are not needed for ramps 600 mm or less in height.
- Handrails should be positioned 900-1000 mm above the surface of the ramp.
NB According to Approved Document K, Protection from falling, collision and impact, 'guarding' is ‘…a barrier that denies pedestrians or vehicles access to another area, for example the floor below’.
[edit] Related articles on Designing Buildings
Featured articles and news
A five minute introduction.
50th Golden anniversary ECA Edmundson apprentice award
Showcasing the very best electrotechnical and engineering services for half a century.
Welsh government consults on HRBs and reg changes
Seeking feedback on a new regulatory regime and a broad range of issues.
CIOB Client Guide (2nd edition) March 2025
Free download covering statutory dutyholder roles under the Building Safety Act and much more.
AI and automation in 3D modelling and spatial design
Can almost half of design development tasks be automated?
Minister quizzed, as responsibility transfers to MHCLG and BSR publishes new building control guidance.
UK environmental regulations reform 2025
Amid wider new approaches to ensure regulators and regulation support growth.
The maintenance challenge of tenements.
BSRIA Statutory Compliance Inspection Checklist
BG80/2025 now significantly updated to include requirements related to important changes in legislation.
Shortlist for the 2025 Roofscape Design Awards
Talent and innovation showcase announcement from the trussed rafter industry.
OpenUSD possibilities: Look before you leap
Being ready for the OpenUSD solutions set to transform architecture and design.
Global Asbestos Awareness Week 2025
Highlighting the continuing threat to trades persons.
Retrofit of Buildings, a CIOB Technical Publication
Now available in Arabic and Chinese aswell as English.
The context, schemes, standards, roles and relevance of the Building Safety Act.
Retrofit 25 – What's Stopping Us?
Exhibition Opens at The Building Centre.
Types of work to existing buildings
A simple circular economy wiki breakdown with further links.
A threat to the creativity that makes London special.

























