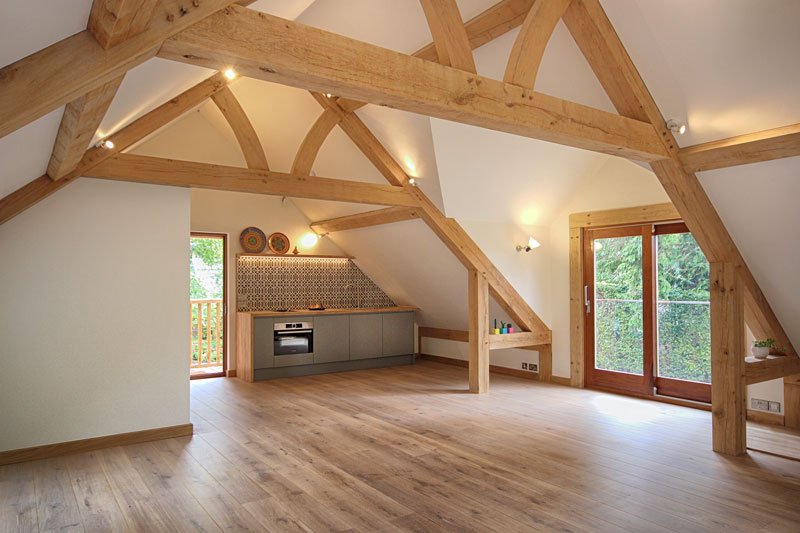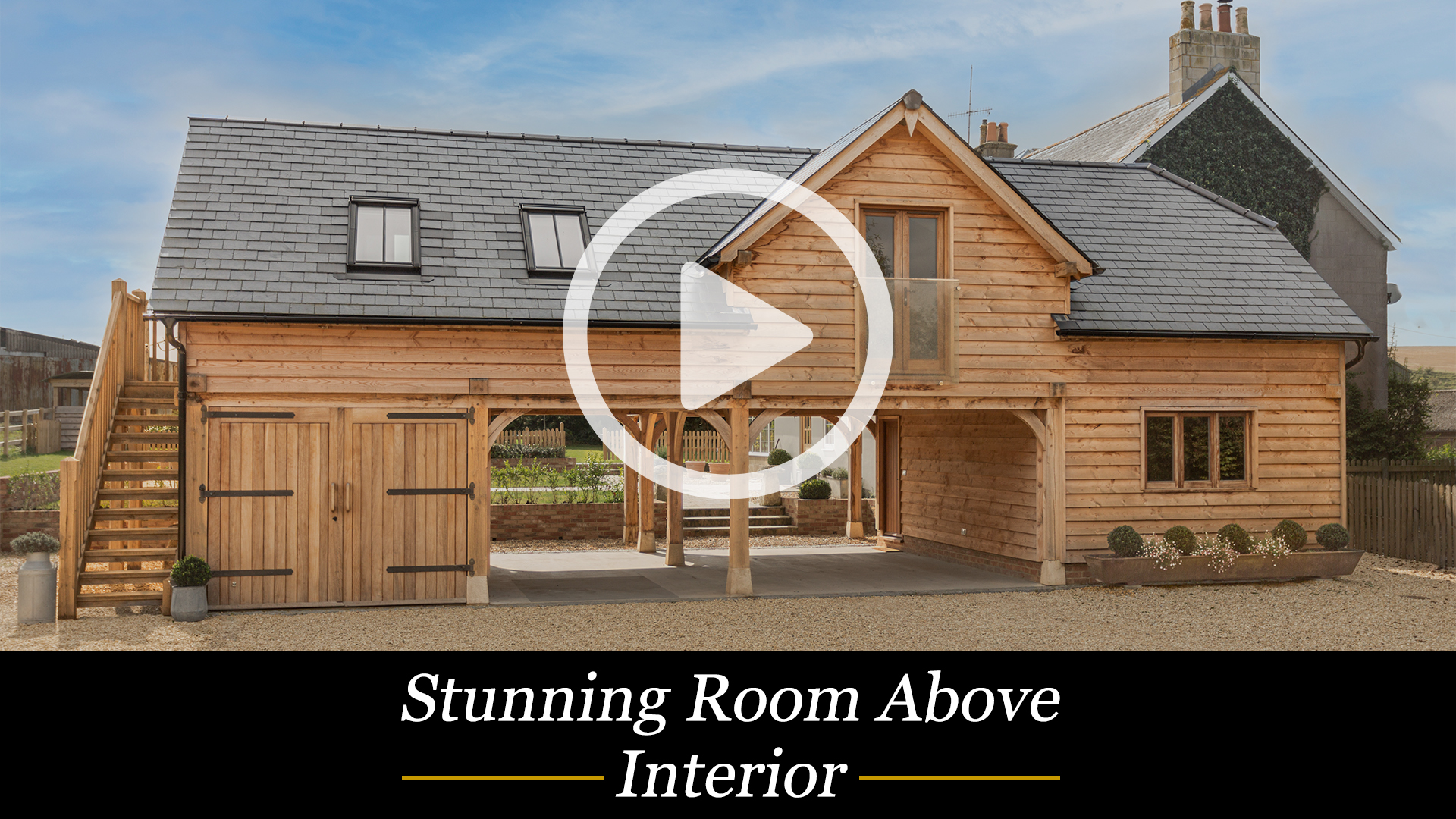Room above garages and outbuildings
Content provided by contributor
Contents |
[edit] Introduction
There comes a time for many growing families that a choice has to be made: do we move to a bigger property – or do we look at adding room to our current home, perhaps an extension? Each is a viable option, and each costs money, and there is a lot to consider when looking for a bigger home.
In the UK many houses are built in close proximity to others – the housing estate is predominant in the towns that act as the suburbs of our many cities – and often the only choice is seen to be moving home. Often, this means leaving behind a neighbourhood you are happy in, comfortable with, and in which you would like to remain.
However, perhaps you have space that would accommodate a garage, for example? Or, if you already have a garage, can you build on top of it? These are questions you should ask, and scenarios you should investigate, before you commit to selling up and moving house, as the outbuilding solution may be the one that saves you the most money.
[edit] Adding a garage or outbuilding
Let’s say you want to build a garage. You have the available space and you like the idea. You could invest in a brick-built garage, with accommodation added on the upper floor. This is a cost-effective and popular way to build and add room to an existing home and can be surprisingly quick to complete. Or, you might look at steel-framed buildings, which are very modern, durable, easy to erect and versatile.
Then there’s a method that many homeowners in rural areas are turning to for added space in the form of an outbuilding: the oak framed building.
[edit] Oak framed garage with room above accommodation
Let’s stick with a garage that has room above accommodation for the benefit of this example. What are the benefits of an oak framed garage? First, this traditional method of building has been around for many centuries, and results in a very attractive building that will never tire on the eye.
It’s also a tendency that in rural areas, the planners, local council and neighbours will be in favour of an oak building – thanks to its traditional beauty and style – than they would a brick or steel-framed building. They are also very long-lasting, and can be put together surprisingly quickly.
A cost-efficient starting point would be to measure up the build plot space where you are intending to build your garage, leave a 1m distance around the building and then compare this build space to the modular oak frames offered in the marketplace. These can come pre-designed for planning with structural engineering and professional guidance. You may be able to download PDF elevations of pre-designed oak framed garages with options to increase the usable floor area in the room above.
While perhaps more popular in rural areas, where the oak building is in keeping with the surroundings, there is no reason why such a building should not be erected in a suburban garden given the space available is sufficient, and planning can be obtained. In fact, if the building is not forward of the principle elevation it is often favoured by the planners when positioned at the side or rear of a property.
[edit] Planning and construction
No matter where you are in the UK, whether in a rural, semi-rural or suburban location you will have to talk to the planners if you are looking to build an oak framed building with room above. This applies whether you are using it as a garage or other space, and the room above as anything from a bedroom, playroom or simply additional accommodation for when visitors come to stay.
In the UK planning is required on all outbuildings with room above accommodation as these structures are above 4m in height and are for habitable purposes, therefore Permitted Development rights will not apply, the planning portal has a useful guide to this.
In more heavily populated areas, the conditions to be met may be different, so we advise talking to an expert about planning for any outbuilding garage with accommodation.
[edit] The benefits of an oak garage with room above
These really are very beautiful buildings and have been designed to reflect the sheer elegance and rustic style of oak buildings of old. Also, oak remains a useful, versatile and long-lived building material that can be manipulated to fit, and that is used in a variety of different applications. Insulation can be added around the oak work leaving it on show both inside and outside the frame and this is often one of the most appealing factors to homeowners.
Perhaps the most important factors are the cost-effectiveness of having an oak garage built, especially one that has the added value with accommodation above, and the fact that once the frame has been manufactured off site, this is a building that will be erected very quickly, with minimum mess. Oak dries, hardens and silvers quickly with time and soon adopts the feel of a building that was installed many years before.
Which ever direction you decide upon, it is always recommended to explore all types of building methods and materials to see what fits best with your property and budget, don’t forget – adding an outbuilding with habitable space will increase the value of your property which in turn off sets the build cost back into the value of your estate.
You can see a full build process example here in this video:
[edit] Building An Oak Framed Garage With Room Above
[edit] Resources:
Design, Planning & Build - Oak Framed Buildings
[edit] --The Classic Barn Company 10:05, 20 Mar 2020 (BST)
[edit] Related articles on Designing Buildings Wiki
- Avoiding planning permission pitfalls.
- Basements in buildings.
- Building extension.
- CDM for self-builders and domestic clients.
- Conservation area.
- Custom-build homes.
- Hiring an architect as a domestic client.
- How to build a garage.
- How to build a porch.
- How to find a builder.
- Incorporating a concrete garage into the landscape.
- Garage.
- Kit house.
- Licence to alter.
- Line of junction notice.
- Listed buildings.
- Party Wall Act.
- Planning permission.
- Planning Permission For Oak Garages and Outbuildings.
- Refurbishment.
- Renovation.
- Segal Method.
- Self-build homes.
- Self-build home: project plan.
- Types of room.
Featured articles and news
Gregor Harvie argues that AI is state-sanctioned theft of IP.
Preserving, waterproofing and decorating buildings.
Many resources for visitors aswell as new features for members.
Using technology to empower communities
The Community data platform; capturing the DNA of a place and fostering participation, for better design.
Heat pump and wind turbine sound calculations for PDRs
MCS publish updated sound calculation standards for permitted development installations.
Homes England creates largest housing-led site in the North
Successful, 34 hectare land acquisition with the residential allocation now completed.
Scottish apprenticeship training proposals
General support although better accountability and transparency is sought.
The history of building regulations
A story of belated action in response to crisis.
Moisture, fire safety and emerging trends in living walls
How wet is your wall?
Current policy explained and newly published consultation by the UK and Welsh Governments.
British architecture 1919–39. Book review.
Conservation of listed prefabs in Moseley.
Energy industry calls for urgent reform.
Heritage staff wellbeing at work survey.
A five minute introduction.
50th Golden anniversary ECA Edmundson apprentice award
Showcasing the very best electrotechnical and engineering services for half a century.
Welsh government consults on HRBs and reg changes
Seeking feedback on a new regulatory regime and a broad range of issues.





























