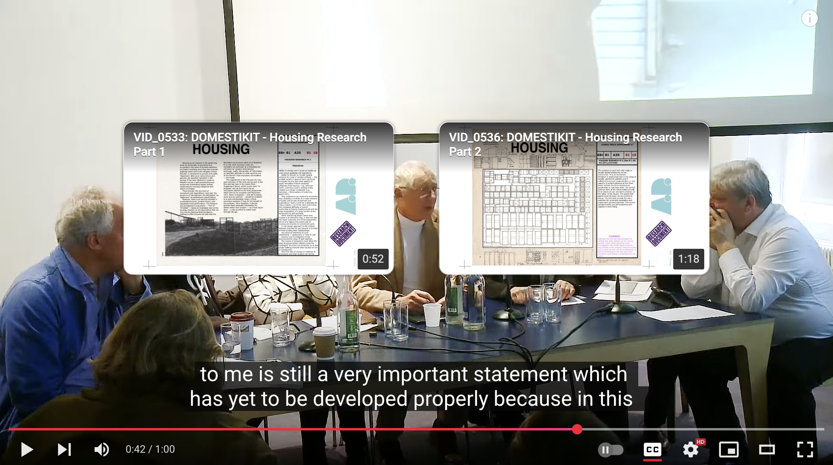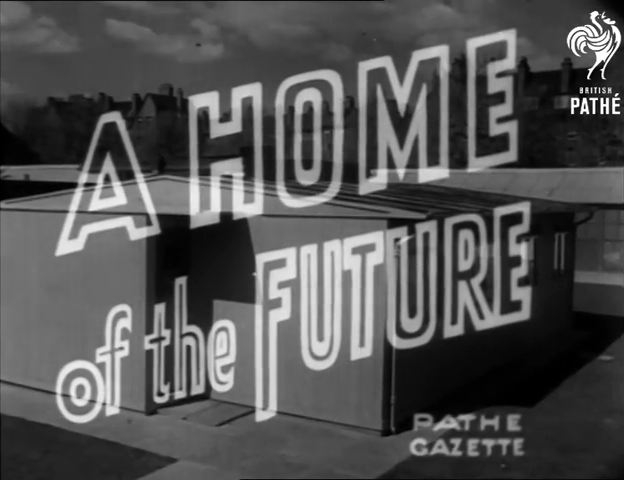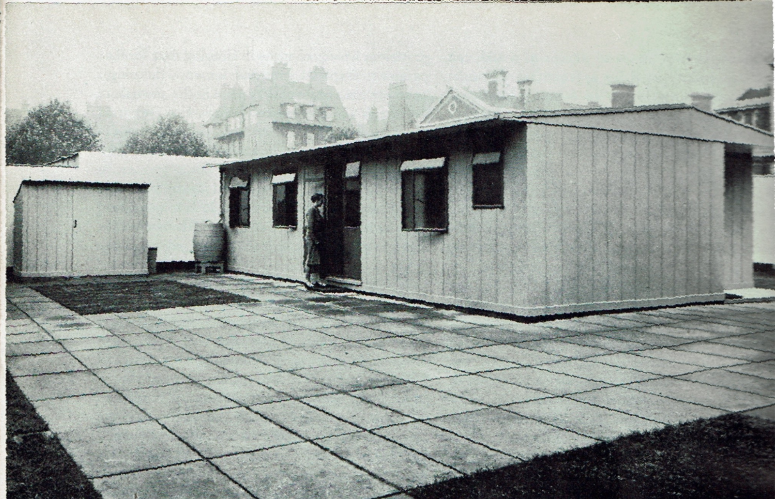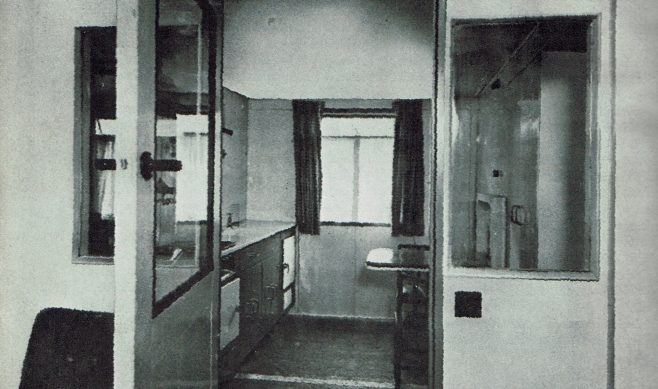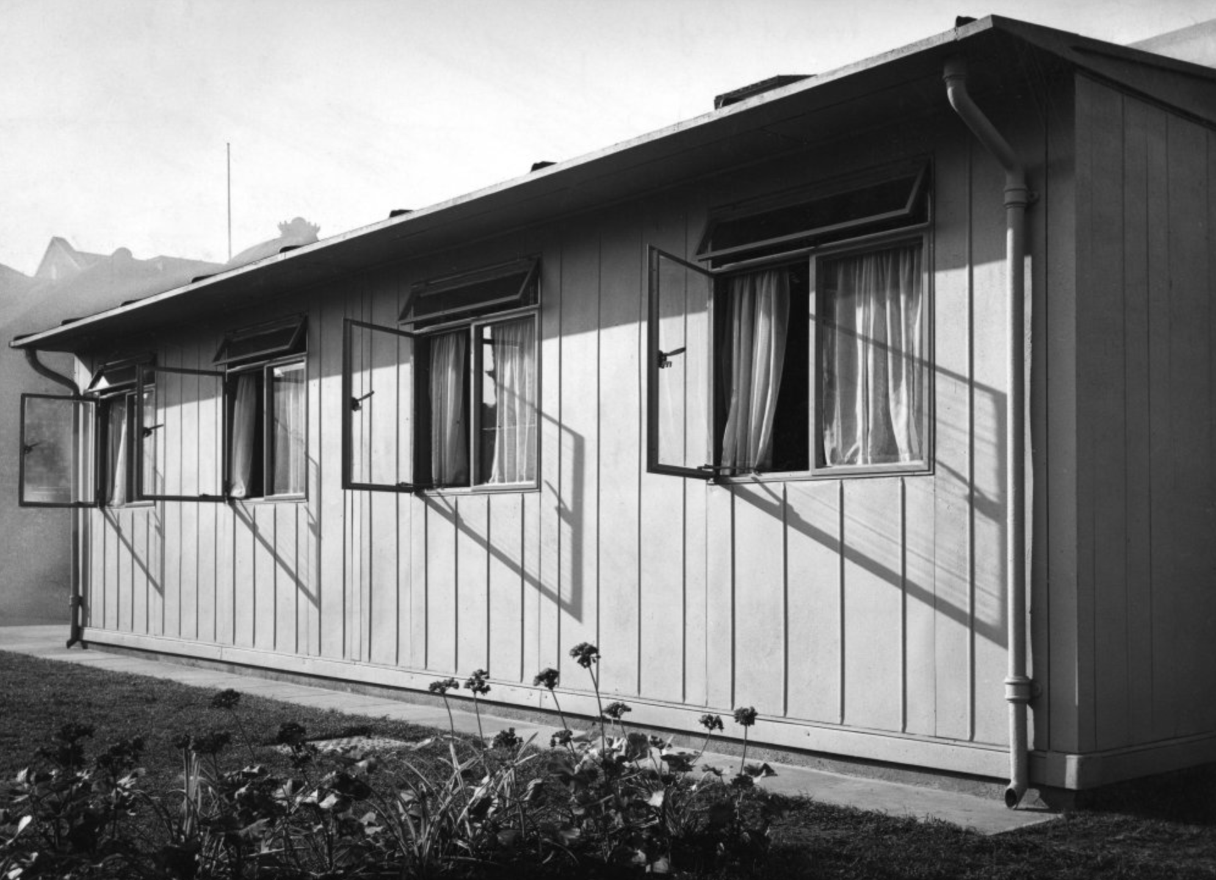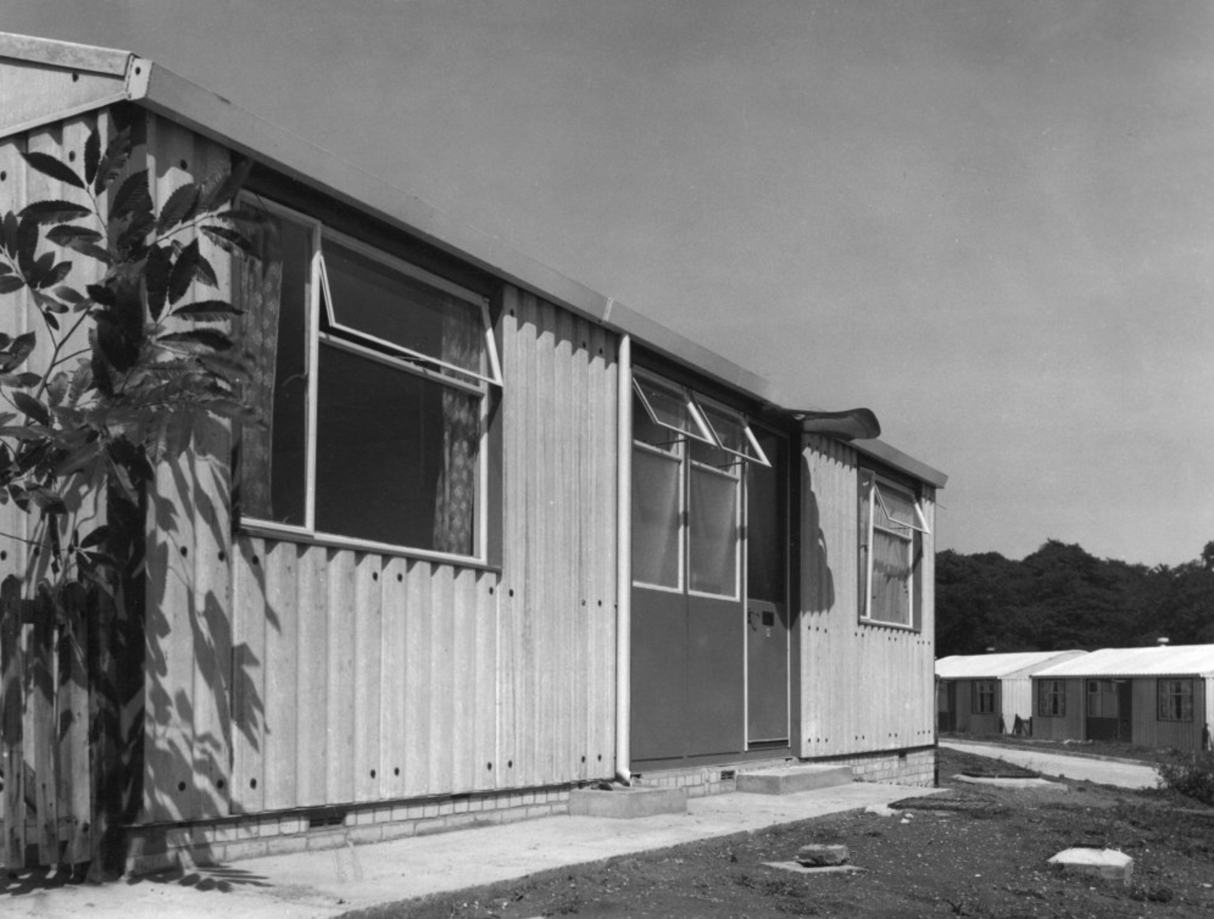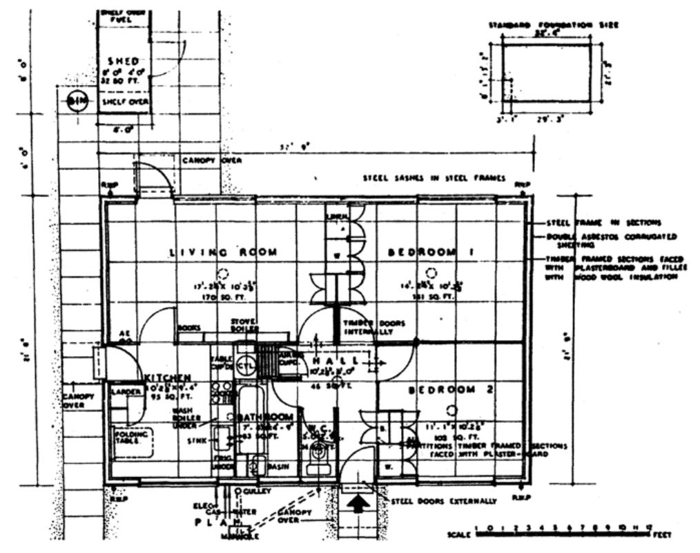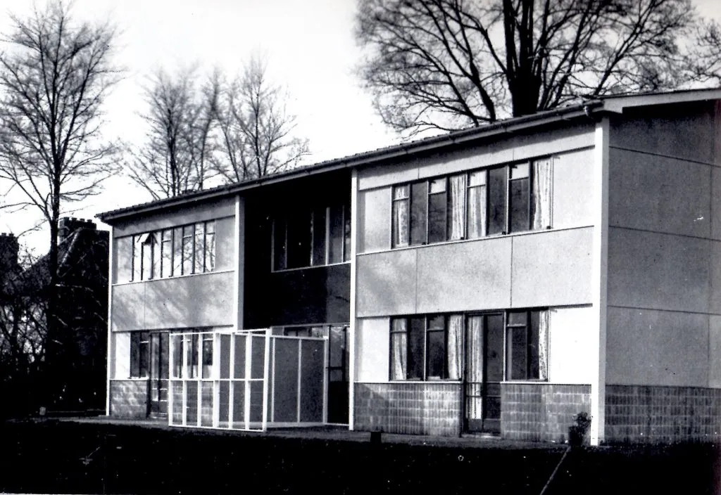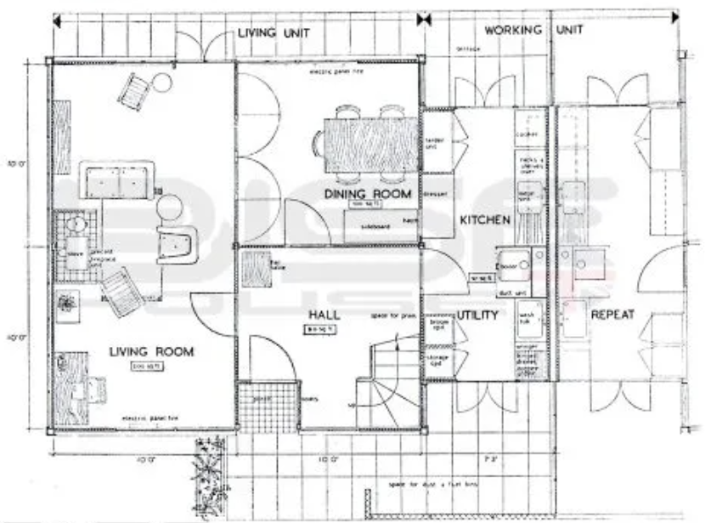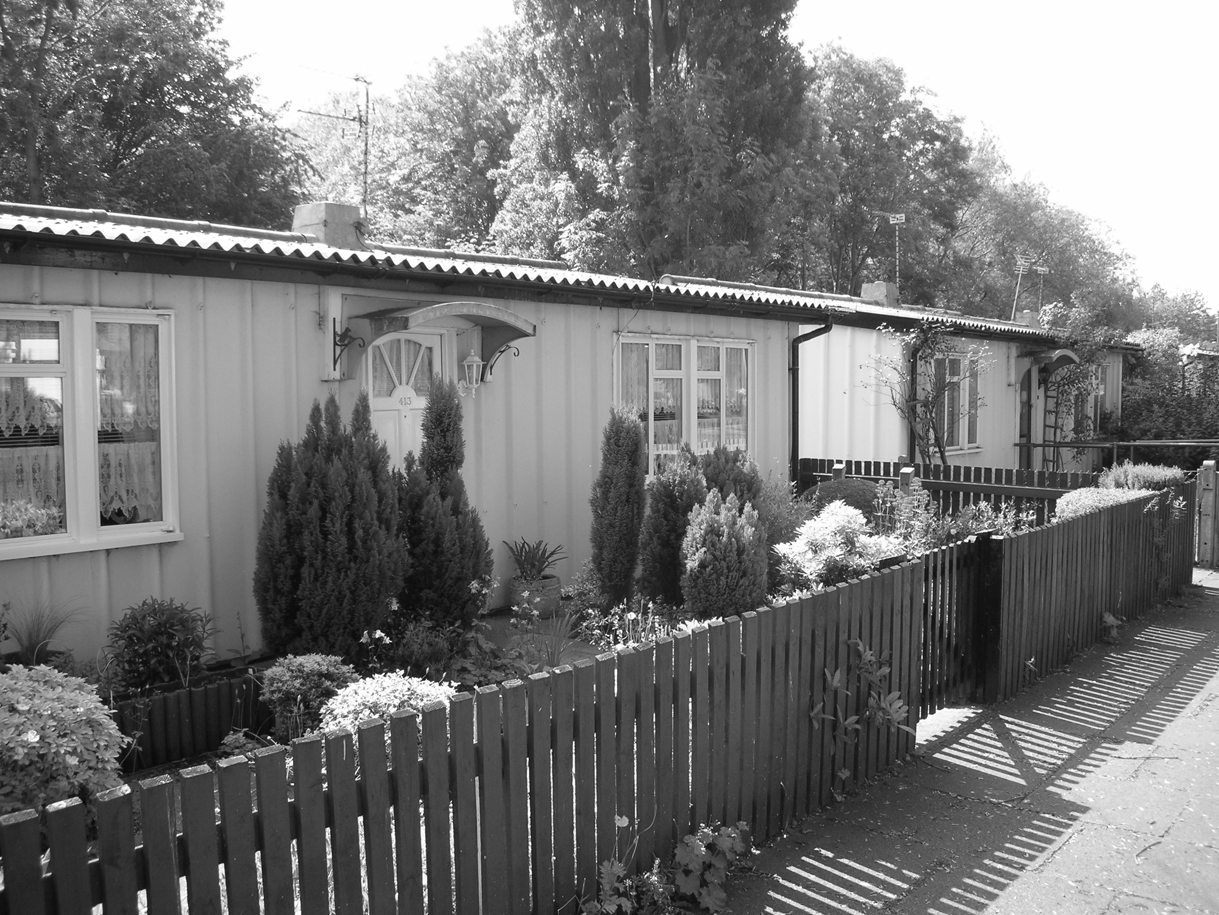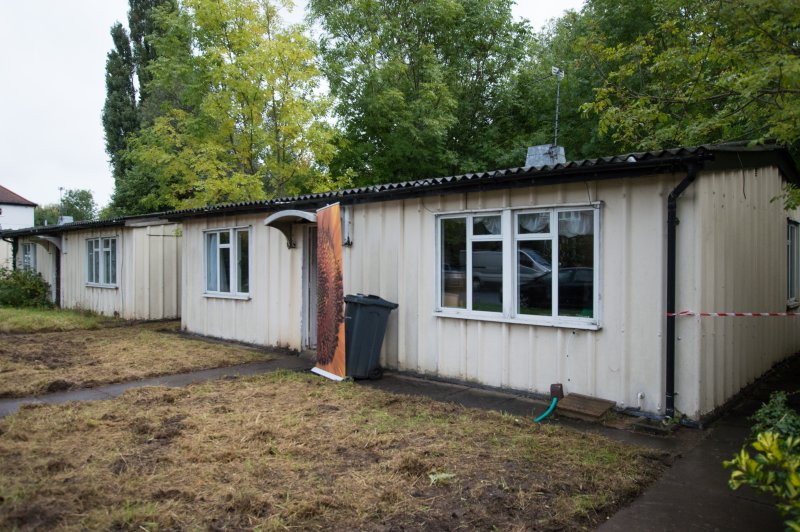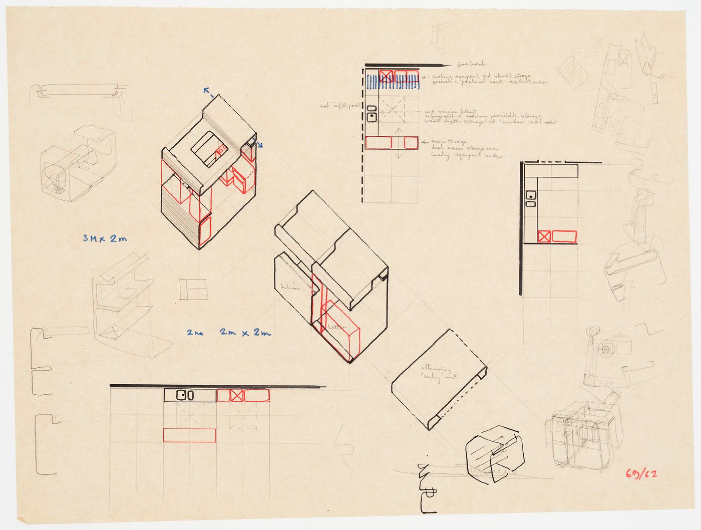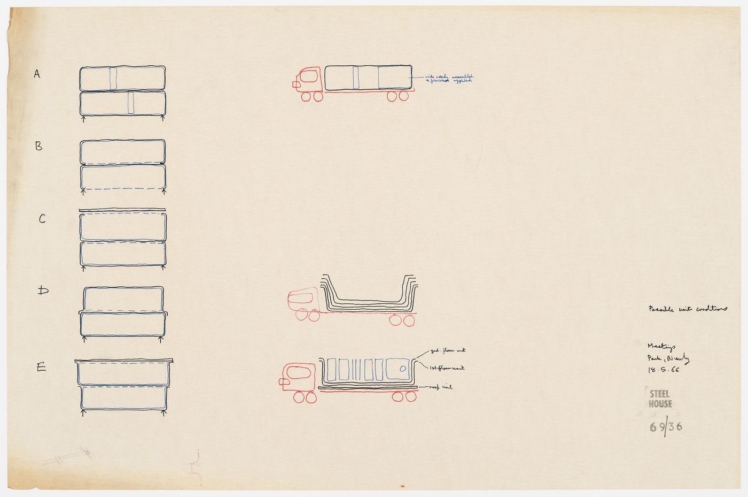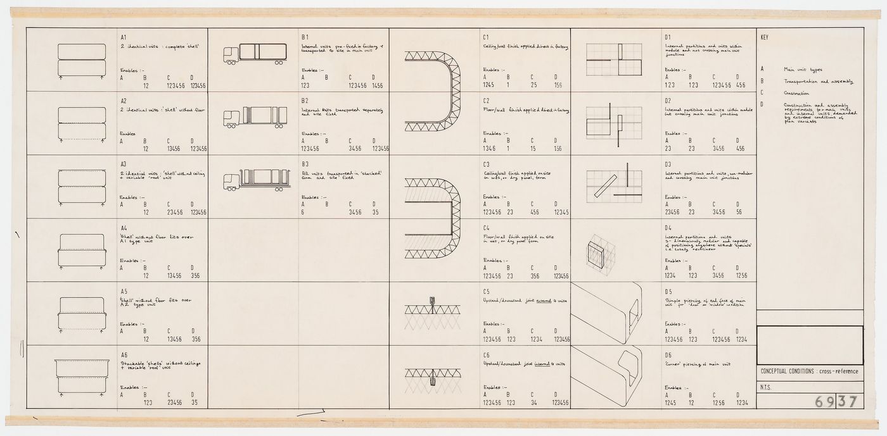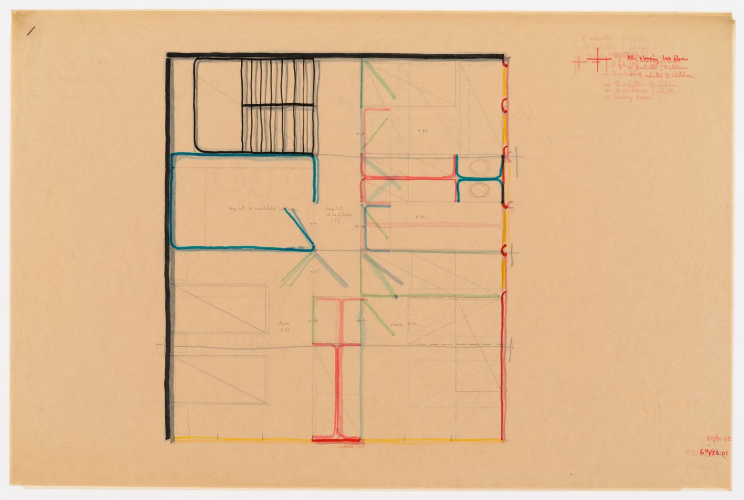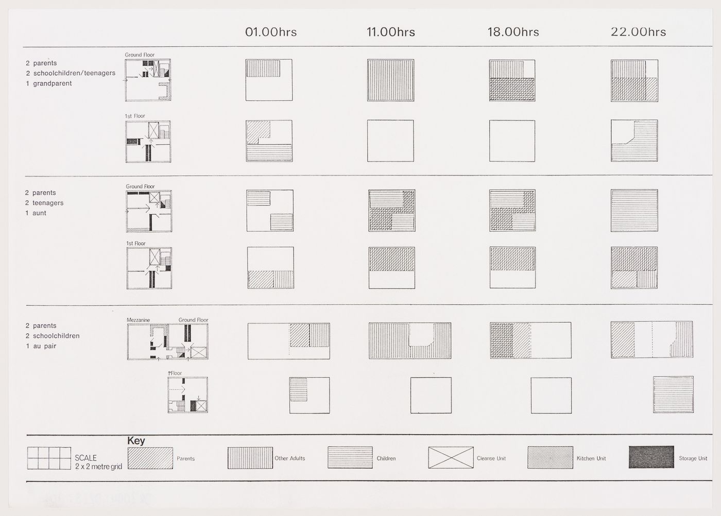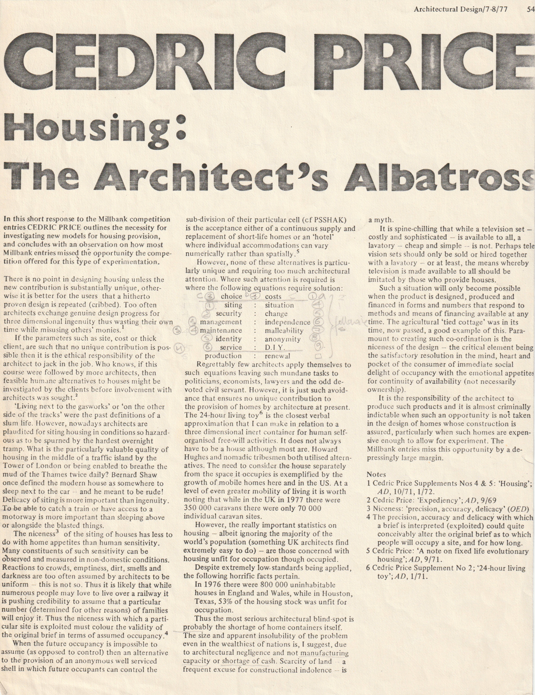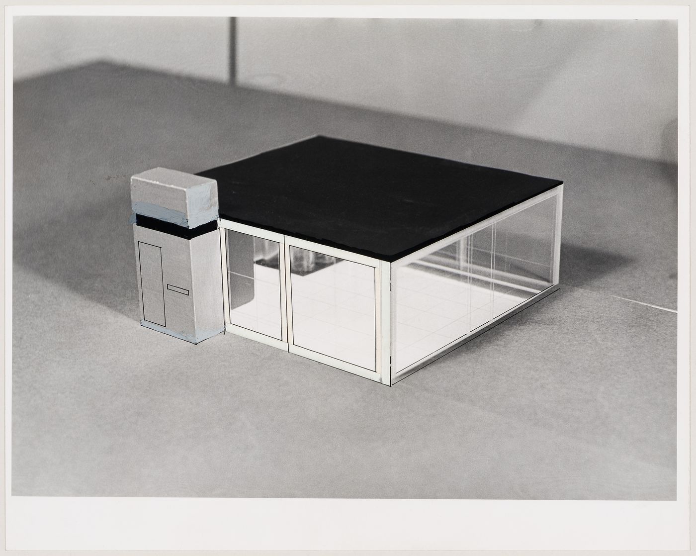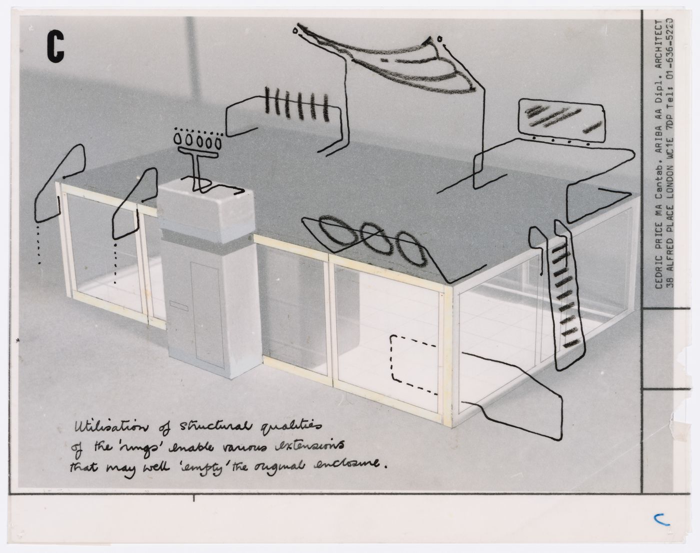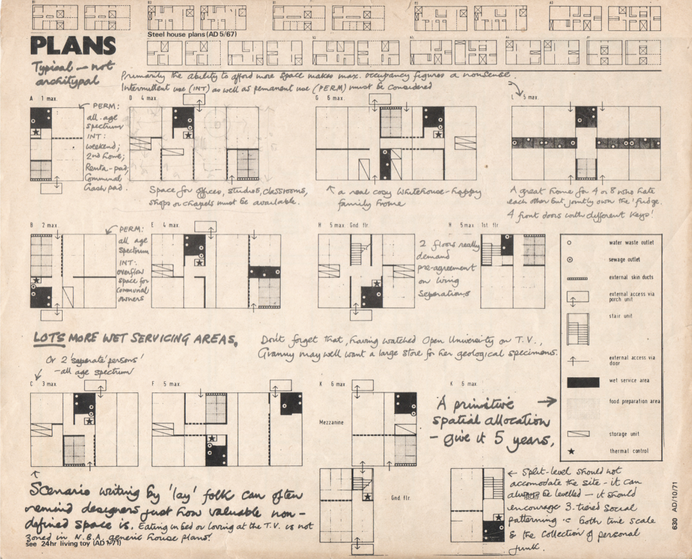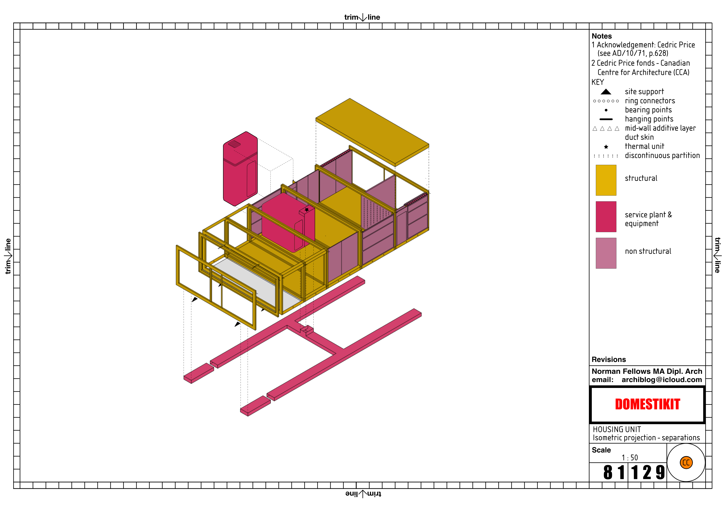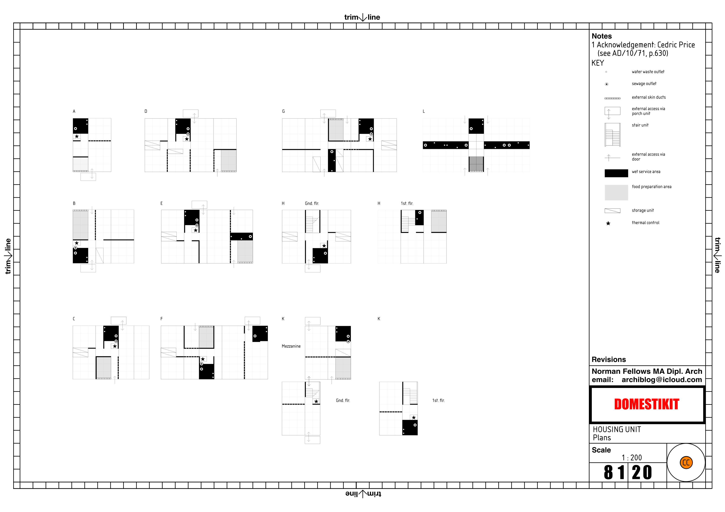DOMESTIKIT: UK
• Facsimile of panel created by Norman Fellows in 1976
- "A firm re-assessment of housing requirements together with an avoidance in the first stage of development of any civic design indicates the real order of priorities."
- (Cedric Price, 1966, 'PTb', AD October, p.484)
[edit] FOREWORDThis article assumes:—
|
[edit] INTRODUCTION
VIDEO TRANSCRIPT
|
[edit] PERIOD ONE: 1944-1949
In 1944, 'A Home of the Future' by Pathé News gave cinema audiences an impression of how the Temporary Housing Programme (THP) was going to work.
|
NEWSREEL TRANSCRIPT
Source: British Pathé on YouTube |
• Floor plan — Source: Prefab Museum
|
• Transcript from 'A Home of the Future' together with a floor plan of the Portal prototype and a note from the Prefab Museum
In the Preface to 'PREFABS: A History of the UK Temporary Housing Programme', Brenda Vale wrote:—
- "After the Second World War a new type of state-subsidized house appeared in Britain. The two-bedroom temporary bungalow was produced ostensibly to provide much needed housing in the immediate post-war period and some 156,623 houses were supplied between 1945-1949 as part of the scheme. The bungalows differed from pre-war state-subsidized housing in a number of ways including their method of construction.For the first time in Britain one of the ideals of the Modern Movement was realized: a house was manufactured on a production line in a factory.
- The hypothesis that underlies this particular investigation into the history of the prefab is that, as a housing form, it was in essence a public success."
- (1995, p.viii)
... and in the Introduction, Brenda Vale wrote:—
- "Some 156,623 temporary bungalows were produced for rent under the aegis of the 1944 Temporary Housing Programme, each with a design life of 10–15 years, though many have lasted much longer. The last temporary bungalow was handed over in March 1949, so the country should theoretically have been cleared of them by 1964."
- (ib., p.1)
Thus this article looks firstly at the Portal and Arcon prefabs discussed by Brenda Vale and then at the other steel-framed houses in the Temporary Housing Programme (THP).
[edit] • 1944 Portal
According to Brenda Vale:—
- "This prototype was an all steel product and incorporated a combined prefabricated kitchen and bathroom unit, also the brainchild of the Ministry of Works. From the beginning of May 1944 the Portal Bungalow was on exhibition daily, except for Sundays, at the Tate Gallery. Tickets were necessary for admission. These were issued initially to local authorities for further allocation. Provision was also made for a similar exhibition in Scotland. From the start the prototype was seen as experimental, and comments were invited from the world at large as to any improvements and modifications that might be thought necessary. The Portal bungalow was designed to be exposed to public gaze:
- [...]
- The Portal prototype was never put into production although a revised version was again exhibited in London in the autumn of 1944. However, a number of manufacturers were asked to supply bungalows based upon the prototype."
- (ib., pp.1-2)
Learn More (dimensions of rooms)
|
[edit] • 1944 Arcon
According to Brenda Vale:—
- "Ultimately, the most sophisticated arrangement of the standard two bed-room accommodation was probably that of the Arcon Mark V bungalow. The two-bedroom Arcon had all rooms, apart from the kitchen, leading off a hall which contained the WC and a built-in meter and coat cupboard. The airing cupboard, which was part of the prefabricated bathroom/kitchen unit, also gave into the hall. Partitions between the living room and bedroom 1 and bedroom 2 and the hall were partly composed of cupboard units. The kitchen, apart from its cooker, sink etc, which were combined with the bathroom plumbing and wiring, also contained a larder with ventilation direct to the outside, and a folding table. A separate shed was to be provided in the garden space for the storage of bicycles and tools. All the bungalows were variations of similar accommodation."
- (ib., p.2)
|
[edit] • 1945 Howard
According to Wikipedians:—
- "Another designed by Sir Frederick Gibberd, the steel-framed design was privately promoted by John Howard & Company. A more industrial aesthetic design, and more adventurous in its use of innovative technologies. Asbestos cement cladding panels are clearly expressed with metal flashings over a base course of foamed slag concrete panels, with windows and doors fitting within the module set up by the cladding. Unlike the BISF, this house proudly displays its lightweight prefab nature, but there are also technical advances that set the Howard House apart, for example the precast concrete perimeter plinth that supports a suspended steel ground floor. Only 1,500 Howard Houses were built."
- (Wikipedia)
|
[edit] • 1945 Phoenix
According to Wikipedians:—
- "The Phoenix, designed by Laing and built by themselves as well as partners McAlpine and Henry Boot, looked much like an AIROH with a central front door. It was a two-bedroom in-situ preform design with steel frame, asbestos clad walls and an innovative roof of tubular steel poles with steel panels attached. Like all designs, it came pre-painted in magnolia, with green highlights on frames and skirting. Phoenix prefabs cost £1,200 each constructed onsite, while the specially insulated version designed for use on the Isle of Lewis in the Hebrides cost £2,000."
- (Wikipedia)
|
[edit] • 1946 BISF
According to Wikipedians:—
- "The BISF (British Iron and Steel Federation) house is a permanent steel-frame house designed by architect Sir Frederick Gibberd and constructed nationwide from 1946. The main structure is of steel columns with a central spine to support the first floor beams. It has distinctive upper cladding made of steel, which makes a design feature out of the joining of the two prefabricated halves."
- (Wikipedia)
|
[edit] PERIOD TWO: 1965-1971
In 'The psychology of steel construction', published in the Architects' Journal, Martin Pawley wrote:—
- "This question of the mindset of the choosers of materials is important. In terms of steel-framed homes the problem is, as Cedric sees it, that housebuilders, house designers, component manufacturers and engineers are not taught to think laterally about framing materials. They think in sets of materials - houses are structured in brick, concrete and timber; cars are steel and plastic; door locks are made of iron, steel and brass. To think of structuring or cladding a house in steel, even after a century of steel construction, requires a shift of perception and a flexibility of mind that few possess, even today.
- Cedric thinks that psychological factors hold back the introduction of new materials and techniques for years, perhaps centuries, after their invention. It is not a natural progression, he says, for a cost consultant or a surveyor to visualise a door as a section of a wall - which it becomes when it is closed - or as a retractable section of a wall, which it is when it is a sliding door. Such hybrids have no place in the traditionally distinct families of materials identified by conservative professionals.
- Cedric's own steel housing system of 1971 grew out of the student housing he had originally proposed for the Potteries Thinkbelt, followed by some input from a competition entry for the design of a steel house, and a later 'sprawl' housing concept study. The finished steel house system featured an additive enlargement system whereby the basic house could expand laterally but could only be built in single or two-storey form. Designed to demonstrate the flexibility and speed of steel construction (with wet trades reduced to a minimum), the project was intended to be tested on two different sites, urban and rural.
- In its glazing details, the steel housing project bore some similarity to the architect's British Transport Docks Board Computer Centre. Both designs used rigid portal frames made of cold rolled steel channels together with lighter gauge non-structural full-height glazing frames capable of receiving opaque or transparent cladding panels. The basic unit of the housing system comprised a sealed glass box with an external relocatable service tower supporting air-conditioning and other equipment. Both end walls were to be removable to facilitate the addition of a wide range of extensions. Internally, no partition walls would be load-bearing, and sliding doors would be used throughout.
- Perhaps the most remarkable aspect of the design was the thoroughness with which the range of alternative panels had been worked out and the simplicity with which they could be attached over the standard glass cladding. It was intended that site planning and layout design would be facilitated by the production of standard Letraset sheets featuring all plans and elevations.
- None of this advanced thinking put the system into production, but Cedric is philosophical. 'You always have to stay ahead of the game to avoid boredom,' he concludes suddenly. 'It is only through staying ahead of the game that the choice of materials by professional background will ever be overcome.'"
- (Architects' Journal, 17 December 1998)
Thus this article looks briefly at the proposals for steel-framed houses covered in more detail by Norman Fellows in 'Housing Research by Cedric Price'.
[edit] • 1965 Steel House
According to the Canadian Centre for Architecture, Steel House was:—
- "...an unsuccessful competition entry, in collaboration with Miles Park, Douglas Smith and Frank Newby, for a mass-produced housing system using steel, for a competition sponsored by the European Coal and Steel Community. Requirements called for rapid assembly/disassembly, and flexible unit plans that could be altered by home owners and appeal to a wide range of owners and their preferences."
- (CCA)
|
[edit] • 1967 24 hour Living Toy
Cedric Price's article in Cedric Price Supplement No.2 included the following bold claim:—
- "THE HOUSE IS NO LONGER ACCEPTABLE AS A PRE-SET ORDERING MECHANISM FOR FAMILY LIFE"
- (AD/1/71, p.28 - capitals in original)
Cedric Price also claimed:—
- "...with the miniaturisation and mobilisation of equipment, the provision of space with a maximum variation of possible use becomes the main design criterion. (For more details see Architectural Design, May, 1967).
- [...]
- "For whether the house as a commodity is bought privately over the shelf (cf cans of soup) or provided as a national service (cf false teeth), in both cases its immediate cyclic performance and not its future condition will form the criteria both of production and selection."
- (ib., author's hyperlink to an online version of the article from AD/5/67)
According to Cedric Price:—
|
[edit] • 1967 SHORT LIFE HOUSING STUDY—U.K.
According to CP:—
- "Housing in the UK has been selected for investigation* since I consider it a critical element of the man-made environment which through prolonged misrepresentation and mis-applied design theory has become probably the least sensitive element of artificial human-conditioning.
- [...]
- *SHORT LIFE HOUSING STUDY—U.K. Begun January 1967, due to finish 1969."
- ('Expediency', AD 9/69, p.493)
|
• Digitized images

|

|

|
• Cuttings from Facsimiles of text in sidebars on pp.619-620 and 621 — Source: Housing Research by Cedric Price
The objectives of the study are reproduced in full above because they are central to the argument for a new type of state-subsidized house in the UK.
For example, the following points are of particular relevance, namely:—
- "...a re-think (of a major element of public and private expenditure and investment) is desirable for many reasons, one of the main ones being the increasing difficult of poorer authorities to finance housing allied with the near impossibility of a large section of the community to self purchase.
- While subsidising people rather that houses is an attractive idea, it does not alter the major economic aim of this programme which is to reduce the overall cost of housing and its constituent parts."
- (Cedric Price Supplement No.4, p.619, AD 10/71)
In addition, the sketches illustrating the principles enumerated below paint a clear picture of a house manufactured on a production line in a factory:—
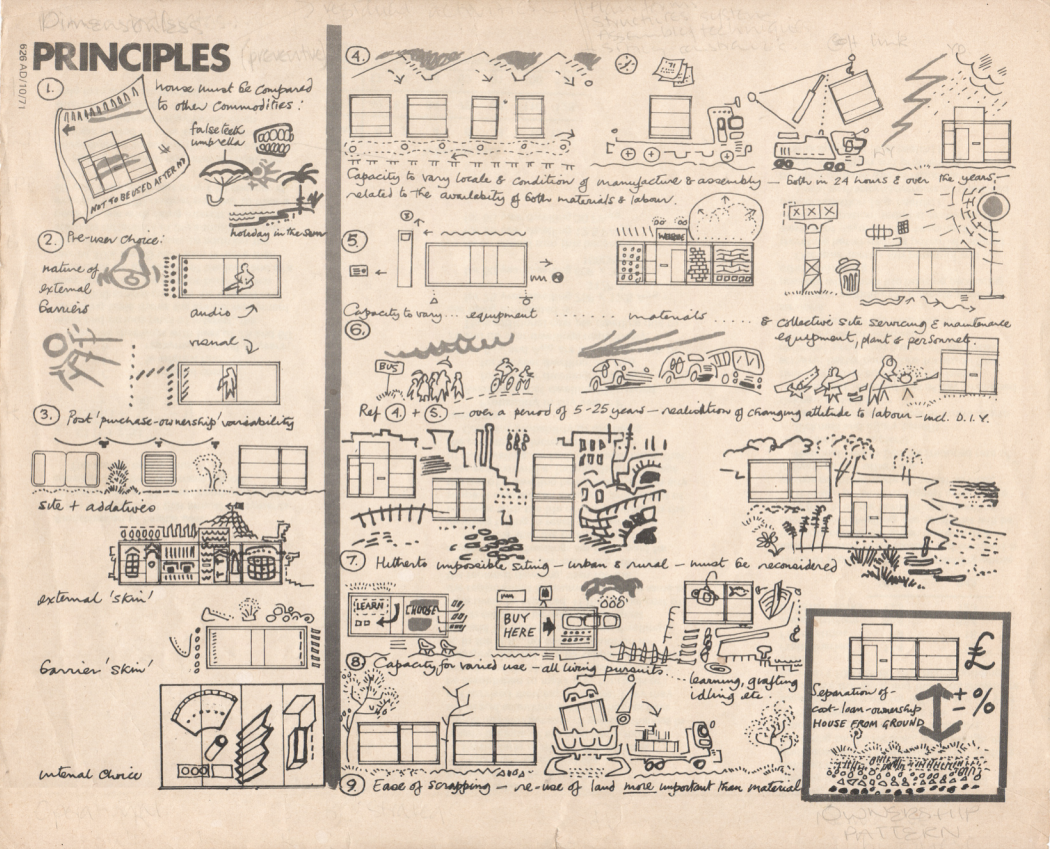
|
• Photocopy of page 626, Cedric Price Supplement No.4, AD 10/71 — Source: Cedric Price Supplement via WordPress
[edit] PERIOD THREE: 1972-1977
The abstract of Cedric Price's research and development programme was completed in December 1971. (See Cedric Price Supplements No.4 and No.5.)
In his comment after the conclusion of the programme, Cedric Price made two points:—
- "All that remains is to build the thing — and to thank Lord Kennet for annoying me sufficiently constructively for me to start this in the first place.
- I do not consider the house sufficiently important — as opposed to the next meal — for everyone to develop an appetite and attitude to build his or her own."
(See Cedric Price Supplement No.5, p.41, AD 1/72)
The first point indicated:—
- ... that a new type of state-subsidized house in the form of the short life house was ready to build: and
- ... that the short life housing study—U.K. could be traced back to the causation of the Potteries Thinkbelt study.
The second point ruled out the self-build model as a viable solution.
Thus Norman Fellows recognised the need for a new type of state-subsidized house in the UK and proposed a service whereby such a house could be manufactured on a production line in a factory, namely:—
However, Norman Fellows also recognised the need for new types of state-subsidized houses manufactured on a production lines in a factories elsewhere around the World.
Domestikit was therefore started by Norman Fellows in January 1972—having been anticipated by both Buckminster Fuller and Cedric Price. It was introduced to Cedric Price in January 1978 as an architectural response to a need, namely:—
- "to build a world-wide dwelling service."
- (Norman Fellows, 1978, 'Meeting notes').
(See 'DOMESTIKIT: WORLD-WIDE DWELLING SERVICE')
NOTE: The name 'Domestikit' resolved the ambiguity between the world-wide dwelling service proposed by Buckminster Fuller and the model of a potential 'housing' service postulated by Cedric Price.
[edit] • 1972 DOMESTIKIT: UK
Work on Domestikit began in January 1972 with the publication of the second part of the summary by Cedric Price, namely:—
- 'Housing'
- (Cedric Price Supplement No.5, AD 1/72, pp.24-29 and 38-43)
However, the title was not coined by Norman Fellows until October 1972 after a reading of a soliloquy entitled 'I Figure' published in 'Ideas and Integrities' in 1963 in which Buckminster Fuller discussed the idea of a "World-Wide Dwelling Service" (p.109).
Domestikit itself was not actually published by Norman Fellows until 10 January 1978 at a meeting with Cedric Price at 38 Alfred Place.
|
• Selected digitized items from the Domestikit Catalogue — Source: Domestikit on 3D Warehouse
Cedric Price's research and development programme — "Son of Thinkbelt" — had studied two sites for housing in the UK, namely:—
- Rochdale (Deeplish)
- the Thames near Tilbury [Muckingford].
Thus this article demonstrates:—
- ... that DOMESTIKIT: UK was predicated on 'Son of Thinkbelt".
[edit] CONCLUSIONS
This article concludes, firstly:—
- ... that the steel-framed prefabs built in the period from 1944 to 1949 represented a new type of state-subsidized house in Britain; and
- ... that such houses were manufactured on a production line in a factory.
Thus the evidence appears to support Brenda Vale's hypothesis, namely:—
However, all of the prefabs built under the Temporary Housing programme accepted the house as a pre-set ordering mechanism for family life.
Secondly, in contrast, the types of prefabricated steel houses designed by Cedric Price during the period from 1965 to 1971 did not.
According to the Canadian Centre for Architecture:—
- "(Cedric Price) worked from the premise that in order to establish a valid equation between contemporary social aspirations and architecture, it is essential to add to the latter "Doubt, Delight, and Change," as design criteria."
- (Cedric Price fonds, CCA)
However, in the case of the housing studies which came out of the Potteries Thinkbelt, Cedric Price's premise represented a working hypothesis - i.e. a proposition as a basis for further ongoing research.
Thirdly, the same conclusion can be made about Domestikit - the iteration predicated on "Son of Thinkbelt" by Norman Fellows between 1972 and 1977.
This article concludes, therefore:—
- ... that Domestikit UK was a working premise constructed by Norman Fellows as a basis for further ongoing research.
[edit] References
Prefabs (General)
- Google Books (2025) 'Prefabs: A History of the UK Temporary Housing Programme', Google
- Prefab Museum (undated) 'Design', Prefab Museum
- Vale, B. (1995) 'Prefabs: A History of the UK Temporary Housing Programme', Google Drive
- Wikipedians (2024) 'Prefabs in the United Kingdom', Wikipedia
Portal
- Google Books (2025) 'Emergency Factory Made Housing Programme', Google
- Grace's Guide (2024) 'Portal Prefabricated Houses', Grace's Guide To British Industrial History
- Hansard (1944) 'HOUSING (TEMPORARY ACCOMMODATION) BILL', 5 October, api.parliament
- Heichelbech, R. (2025) 'This Fascinating Clip Gives a Look Inside a Prefab House from 1944: These tiny homes were only intended to last about 10 years!', Dusty Old Thing, Great Life Publishing
- Lobner, P. (2020) 'Portal pressed steel prototype temporary bungalow', lynceans.org
- Pinterest (2025) 'Portal House. Exhibition, Tate Gallery 1944', Pinterest
- Prefab Museum (undated) 'Exterior view of a Portal House, 5/9/1944', Prefab Museum
- Prefab Museum (undated) 'Portal House. Exhibition, Tate Gallery 1944', Prefab Museum
- RIBA (1948) 'The Portal prefabricated house: the rear elevation', ribapix
- YouTube (2015) 'A Home Of The Future (1944)', YouTube
Arcon
- Harrison, E, Woudstra, R. and Jackson, I. (2024) 'Accelerating Development: Taylor Woodrow and Arcon’s Prefabricated Steel Structures in Decolonizing West Africa', ABE
- NSH (2022) 'The Arcon Temporary Bungalow', Non Standard House Construction
- Prefab Museum (undated) 'Search the archive', Prefab Museum
- Prefab Museum (undated) 'Arcon MkV', Prefab Museum
- Prefab Museum (undated) 'Arcon MkV floor plan', Susan Wright via Prefab Museum
- RIBA (1948) 'Mark V prefabricated bungalows', ribapix
BISF
- Wikipedians (2024) 'BISF', Wikipedia
- Wikipedians (2024) 'BISF house', Wikipedia
- Admin (2012) 'BISF House Construction Types', NSH
- Admin (2019) 'British Iron & Steel Federation BISF House', NSH
- Prefab Museum (undated) 'BISF', Prefab Museum
- RIBA (1939) 'British Iron and Steel Federation demonstration house: the living room looking through to dining-kitchen', ribapix
- RIBA (1944) 'A pair of British Iron and Steel Federation Prototype houses under construction at Northolt, London', ribapix
- RIBA (1944) 'Ministry of Works Demonstration Houses at Northolt, London', ribapix
Howard
- Wikipedians (2024) 'Howard', Wikipedia
- NSH (2025) 'Howard Steel Framed House', Non Standard House Construction
- RIBA (1944) 'The Howard prefabricated house: the dining area seen from the sitting room', ribapix
- Prefab Museum (undated) 'Howard Steel Houses in Stafford', Prefab Museum
- NSH (2025) 'Howard Steel Framed House', Non Standard House Construction
- Google Arts & Culture (Undated) 'Prefabulous!', Arts & Culture
Phoenix
- BCT (Undated) 'The Wake Green Prefabs', Birmingham Conservation Trust
- Google Arts & Culture (Undated) 'Prefabulous!', Arts & Culture
- Historic England (2022) ' A Brief History of Prefabs', heritagecalling.com
- Lynceans (2020) 'Phoenix steel frame temporary bungalows', lynceans.org
- Wikipedians (2006) 'Grade II listed Phoenix prefabs in Wake Green Road, Birmingham', Oosoom on Wikipedia
- Wikipedians (2024) 'Phoenix (THP)', Wikipedia
- CCA (2008-2009) 'Steel House', Cedric Price on Canadian Centre for Architecture
24 hour Living Toy
- Cedric Price (1971) '24 hr Living Toy', Architectural Design, January
- Cedric Price (1971) 'Cedric Price Supplement No.2', Architectural Design, January, p.28 on cedricpricesupplement at WordPress
- Cedric Price (1971) 'Cedric Price Supplement No.2', Architectural Design, January, p.29 on cedricpricesupplement at WordPress
- CCA (2008-2009) 'Plans for housing units showing occupation of space at different times of the day', Cedric Price on Canadian Centre for Architecture
- Cedric Price (1977) 'Housing:The Architect's Albatross', Architectural Design, July-August, on Designing Buildings
- Cedric Price (1967) 'A change is required in our current attitude to “Housing”', Architectural Design, May, in Extremely Provocative
- Cedric Price (1969) 'Expediency', Architectural Design, September
- Cedric Price (1971) 'A note on fixed life evolutionary housing', Architectural Design, September
- Cedric Price (1971) 'Cedric Price Supplement No.4', Architectural Design, October
- Cedric Price (1972) 'Cedric Price Supplement No.5', Architectural Design, January
- Pawley, M. (1998) 'The psychology of steel construction', Architects' Journal, 17 December
DOMESTIKIT: UK
- MHLG (1966) 'The Deeplish Study', Ministry of Housing and Local Government, on Google Drive
- Cedric Price (1971) 'Cedric Price Supplement No.4', Architectural Design, October, on cedricpricesupplement at WordPress
- Cedric Price (1971) 'Cedric Price Supplement No.5', Architectural Design, October, on cedricpricesupplement at WordPress
- Norman Fellows (2021) 'Domestikit: A National/global service', domestikit.wordpress.com
- Norman Fellows (2019) 'Domestikit: A fantasia of the stories behind it', domsetikit.anticipatorydesign.info
- Norman Fellows (2017) 'Domestikit', 3D Warehouse
[edit] Further research
- Cedric Price (1966) ‘PTb‘, Architectural Design, October - also available on thinkbelt.wordpress.com
- Norman Fellows (2024) 'Potteries Thinkbelt study', Designing Buildings
- Norman Fellows (2023) 'Housing Research by Cedric Price', Designing Buildings
--Archiblog 11:51, 31 Jan 2025 (BST)
[edit] Related articles on Designing Buildings
Featured articles and news
Amendment to the GB Energy Bill welcomed by ECA
Move prevents nationally-owned energy company from investing in solar panels produced by modern slavery.
Gregor Harvie argues that AI is state-sanctioned theft of IP.
Heat pumps, vehicle chargers and heating appliances must be sold with smart functionality.
Experimental AI housing target help for councils
Experimental AI could help councils meet housing targets by digitising records.
New-style degrees set for reformed ARB accreditation
Following the ARB Tomorrow's Architects competency outcomes for Architects.
BSRIA Occupant Wellbeing survey BOW
Occupant satisfaction and wellbeing tool inc. physical environment, indoor facilities, functionality and accessibility.
Preserving, waterproofing and decorating buildings.
Many resources for visitors aswell as new features for members.
Using technology to empower communities
The Community data platform; capturing the DNA of a place and fostering participation, for better design.
Heat pump and wind turbine sound calculations for PDRs
MCS publish updated sound calculation standards for permitted development installations.
Homes England creates largest housing-led site in the North
Successful, 34 hectare land acquisition with the residential allocation now completed.
Scottish apprenticeship training proposals
General support although better accountability and transparency is sought.
The history of building regulations
A story of belated action in response to crisis.
Moisture, fire safety and emerging trends in living walls
How wet is your wall?
Current policy explained and newly published consultation by the UK and Welsh Governments.
British architecture 1919–39. Book review.
Conservation of listed prefabs in Moseley.
Energy industry calls for urgent reform.









