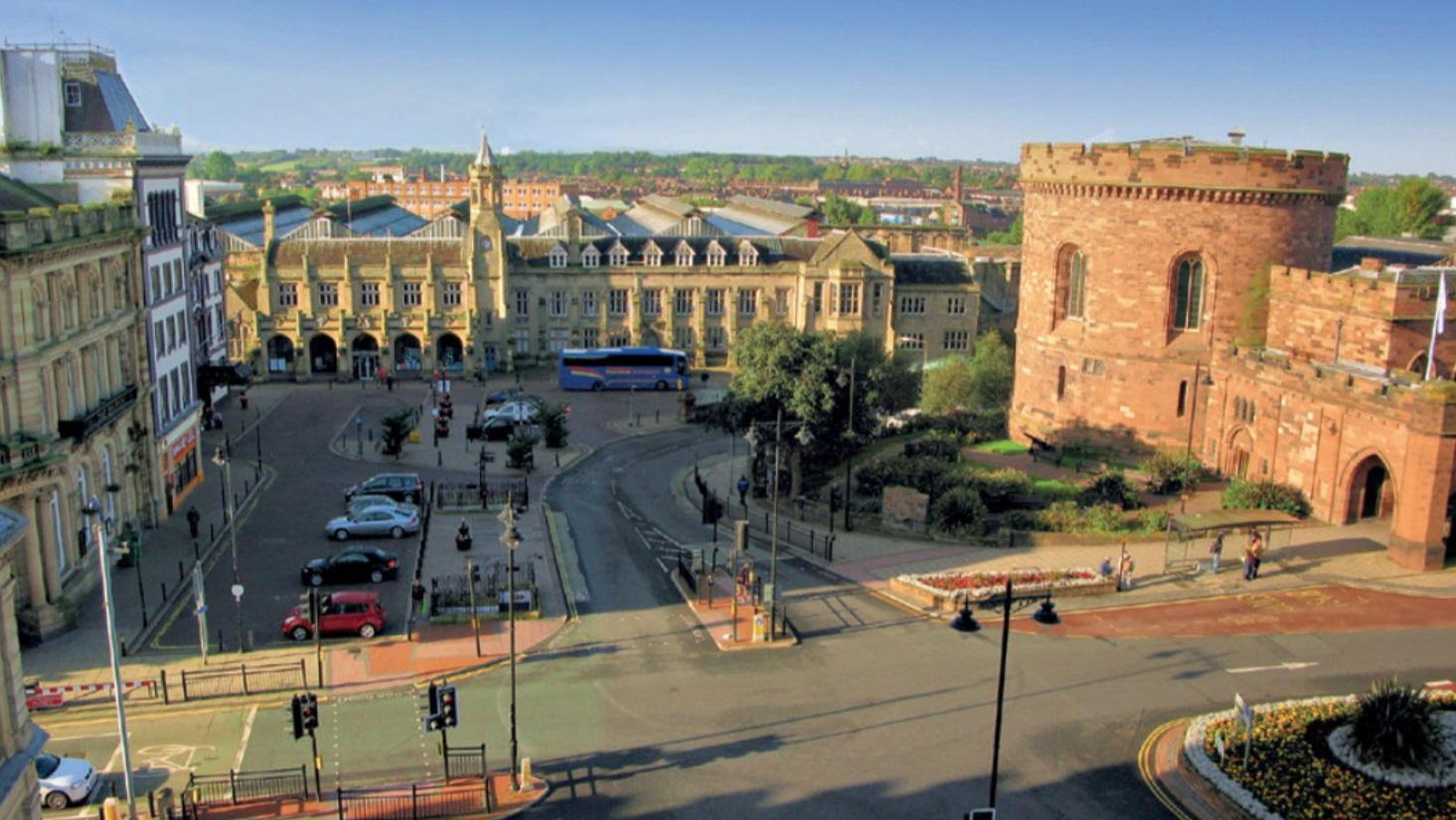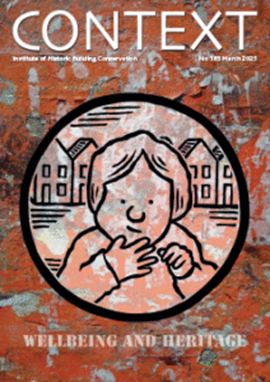Regeneration in Carlisle
The turbulent history of Carlisle dates back 1,900 years to its role as the largest fort on Hadrian’s Wall. Today, a series of regeneration projects is putting new life into the city.

|
| Court Square, site of the proposed public realm transformation, with the Grade II Citadel Station and with the Grade I Carlisle Citadels in the foreground (Photo: D&H Photography). |
Carlisle hosted the IHBC Summer School of 2013 on the theme of traditional skills. With the opportunity to dress slates and blacksmith in the Market Square, the focus of the school was the importance of craft skills to support our built heritage. Delegates were also briefed on emerging regeneration plans for the city, drawing on concepts set out in the city council’s Urban Design Guide and Public Realm Framework (2009). The first envisaged scheme – public realm improvements at Castle Street, an ancient thoroughfare linking the Market Place to the castle via Carlisle’s 12th-century cathedral – had just been completed, coming a respectable runner up in the Urban Design Group’s public realm awards. Other schemes included reducing the severance effect of Castle Way, the 1970s dual carriageway cutting the city off from the castle, enhancements at the Grade II* Citadel Station and a suite of public realm proposals stretching across the city.
Fast-forward a decade and many of the projects anticipated in that document are only now breaking ground. The first phase was due to begin in January 2024 with a redesign of the Green Market, which is an annex of the larger Market Place but a key node between the main retail offer and the historic quarter. This £4.4 million Future High Street Fund scheme will lift the tired, red-block paving laid in 1989, creating a new entertainments area with stepped seating, a reintroduction of natural paving materials and a reduction in the current open-access loading free-for-all.
This first step is part of a wider £80-millionplus investment programme which will see further public realm works and the construction of a new University of Cumbria headquarters at the Grade I Citadel. The Citadel, or English Gate, forming the southern entrance to the walled city, was built by Henry VIII to replace the medieval Botcher’s Gate to the designs of Stefan von Haschenperg. The site is highly significant and prominent, a jewel in the crown of the city, with the University of Cumbria a fitting new occupant now that the city’s judicial and civic functions have decamped. Portions of the medieval fortress remain under the 1822 redesign by Sir Robert Smirke and Thomas Telford, when the now defunct fortifications (by then an unsatisfactory gaol) were converted into Carlisle’s Nisi Prius Court and County Court, twin stone cylinders guarding the entrance to the city.
With the twin citadels to the south and the Norman castle (a location used in the time-travelling Jacobite potboiler ‘Outlander’) to the north, Carlisle’s martial past is very much in evidence. The western walls of the city still stand, last seeing service in the Jacobite uprising of 1745 and with their eastern section dismantled only in 1814. The strategic and contested location of the city predates English and Scottish conflicts and runs back 1,900 years to its role as the largest fort on Hadrian’s Wall. The Roman town occupied a critical location where the wall strode from the north side of the River Eden to the south. The 1,000-strong cavalry fort Petriana, which is sometimes called Uxelodunum or Stanwix Fort, marked the northern bridgehead and the fort of Lugavalium occupied the south. This strategic importance echoed down the centuries as the city was passed between England and Scotland and back. The north of the river is now occupied by the genteel suburb of Stanwix, its most historic portions laid out by a young Joseph Paxton on land owned by his patron, the Duke of Devonshire. To the south lies the historic city.
Carlisle holds the distinction of being the only English city not to appear in the Domesday Book, having been north of the border while the book was compiled in 1085–86. By 1092 the city was conquered by William II, an event celebrated in the ‘William Rufus’ Wetherspoons at Botchergate, south of the old English Gate into the city. The £77 million English Gate scheme is a dynamic mix of sensitive reuse of the citadels, substantial retention of the unlisted but important townscape frontage of the 1936 Woolworths and Burton block and an area of new build to the west within the confines of the long-demolished Georgian gaol and its yards, cleared in the 1930s.
One radical intervention is the striking out of a new second access point into the site through the 19th-century gaol wall at its southern end. Breaking through a section of surviving gaol wall, the loss of material was counterbalanced by the opportunities of a new route connecting the public space at the heart of the new scheme with a further public realm project in the forecourt of the 1848 Citadel Station. The route gives a third point of access to the amphitheatre at the heart of the University of Cumbria scheme, alongside a historic route at Bush Brow and a new entrance carved from the Woolworths block. With three points of access, the public space is better animated and a meeting point of multiple routes, rather than just a break in a linear route.
The approved scheme here has been subject to lengthy development and discussion between the University of Cumbria, its architect Day Architectural of Manchester, the then owner of the building Cumbria County Council, Carlisle City Council (now subsumed into the new unitary Cumberland Council) and Historic England. Funding comes from the Borderlands Growth Deal, a joint funding bid developed across the counties that frame the Scots/English Border (Cumberland, Dumfries and Galloway and Northumberland). The main contractor for the scheme is now appointed, with a start in 2024 and a 2026 opening.
Across the road at the Grade II* Citadel Station, a £27 million suite of works proposes a reorientation of the station from being entirely east-facing to being double-fronted. This will allow for the relocation of unsightly and pedestrian-unfriendly, short-stay car parking and replacement bus services from the front of the station to a large new multi-modal interchange at the station’s formerly, very secondary western rear. With architects BDP leading on the station’s interior works and alongside WSP on public realm works to the east and west, the objective of the scheme is to create a fitting new public realm to the eastern frontage, co-joined with new public realms at The Citadel and English Street. This will create a fitting setting for the Grade I, Grade II* and Grade II listed buildings which form the townscape here.
To the neglected west, the new car park, taxi and bus facilities interface with the Grade II Carlisle Turkish Baths, unfortunately isolated since the demolition of the 1970s main pools and reconstruction on a new site to the north. Listed in 2010 as the Turkish Suite, the 1909 baths are a rare Edwardian example of these once-common urban facilities. While the relocation of the main baths to a new site delivered a £20 million-plus attractive pool and performance venue, it had the unfortunate effect of marooning the Turkish Suite without the 1970s baths that had sustained its use these last 50 years. The Friends of Carlisle Turkish Baths now seeks to secure sustainable re-occupancy. It is hoped that the Friends group, now assisted by an Architectural Heritage Fund development grant, can develop an offer that complements the station and the interchange. Two remnant Victorian pools survive and offer potential for re-use or reinvention along the model of Newcastle City Baths 55 miles to the east, where a partnership with a leisure provider and the replacement of a large pool with a gym has saved the Newcastle baths from closure in economically uncertain times.
A more tangible success can be seen at Carlisle’s 1133 cathedral at the Grade I Fratry. This building survived the reformation with only the loss of its cloisters and was refurbished by Sir Robert Smirke in 1809–11. Over a lengthy gestation from 2014–20, the architect Feilden Fowles delivered a striking £2.5 million extension to the building, winning the RIBA Regional North West Award 2022 and the RIBA National Award 2022, among other accolades. Briefed to resolve unsatisfactory access issues, the scheme relocated undercroft cafe facilities (accessible only by a narrow winding stone stair) to a new, purpose-built surface extension, and resolved access issues to both the basement undercroft and the Fratry main hall a storey above.
The scheme has led to the animation of the formerly unused sward framed by the remnant cloisters, with the extension addressing a hoggin-covered quad which, at the first glimpse of sunshine, finds is outdoor tables occupied. This has transformed a neglected and unloved space into a new and vibrant part of the cathedral offer. The undercroft is now an educational facility supporting the cathedral’s mission. The contemporary interpretation of gothic forms looks set to make this a much-loved and timeless addition in this most sensitive of locations.
With many of the same officers, consultants and elected members having worked on Gillespie’s 2009 Urban Design Guide, it is gratifying to see the realisation of key parts of the vision. The lengthy gestation is partly due to the post-2010 economic malaise and by Carlisle’s relative isolation from the more intense regeneration and commercial interests, which have driven larger northern conurbations such as Leeds, Manchester and Newcastle. The breathing space of slower change has afforded time for reflection and finessing. It is hoped that the regeneration projects now coming online in Carlisle will follow the Fratry example in terms of quality, attention to detail and long-term sustainability.
This article originally appeared in the Institute of Historic Building Conservation’s (IHBC’s) Context 179, published in March 2024. It was written by Roger Higgins, conservation and urban design officer at Cumberland Council and acting chair of IHBC North.
--Institute of Historic Building Conservation
Related articles on Designing Buildings Conservation.
- Carlisle cathedral.
- Conservation.
- Cumbria's vernacular architecture and Hadrian's Wall
- Hadrian's Wall from end to end.
- Hadrian's Wall Path and the national trails.
- Heliocaminus.
- Heritage.
- Historic environment.
- IHBC articles.
- Institute of Historic Building Conservation.
- Library of Celsus.
- National trails.
- Pantheon.
- What happened to Hadrian's Wall.
IHBC NewsBlog
IHBC Context 183 Wellbeing and Heritage published
The issue explores issues at the intersection of heritage and wellbeing.
SAVE celebrates 50 years of campaigning 1975-2025
SAVE Britain’s Heritage has announced events across the country to celebrate bringing new life to remarkable buildings.
IHBC Annual School 2025 - Shrewsbury 12-14 June
Themed Heritage in Context – Value: Plan: Change, join in-person or online.
200th Anniversary Celebration of the Modern Railway Planned
The Stockton & Darlington Railway opened on September 27, 1825.
Competence Framework Launched for Sustainability in the Built Environment
The Construction Industry Council (CIC) and the Edge have jointly published the framework.
Historic England Launches Wellbeing Strategy for Heritage
Whether through visiting, volunteering, learning or creative practice, engaging with heritage can strengthen confidence, resilience, hope and social connections.
National Trust for Canada’s Review of 2024
Great Saves & Worst Losses Highlighted
IHBC's SelfStarter Website Undergoes Refresh
New updates and resources for emerging conservation professionals.
‘Behind the Scenes’ podcast on St. Pauls Cathedral Published
Experience the inside track on one of the world’s best known places of worship and visitor attractions.
National Audit Office (NAO) says Government building maintenance backlog is at least £49 billion
The public spending watchdog will need to consider the best way to manage its assets to bring property condition to a satisfactory level.
















