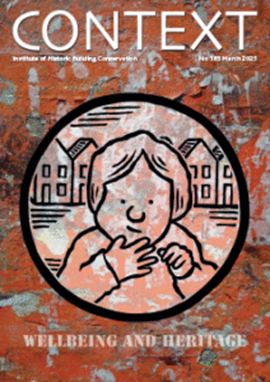Pantheon
[edit] Introduction
The Pantheon is a church, formerly a Roman temple, widely regarded as the best preserved building from Ancient Rome.
The present building was completed by the emperor Hadrian, on the site of an earlier temple commissioned during the reign of Augustus (27 BC – 14 AD) which had burnt down. Although the exact date is not known, it is believed the Pantheon was completed and dedicated around 126 AD.
Since the 7th century it has been used as a church, which is believed to be the reason for its survival after the fall of Rome and the early-Medieval period of spoilation.
Architecturally, the Pantheon is considered to be one of the most important buildings in the world, and has been a source of inspiration since the time of the Renaissance. Indeed, when Michelangelo first saw it, he is supposed to have said that it looked more like the work of angels than of humans.
Its portico-and-dome design is the basis of many more modern public buildings such as city halls, universities, libraries, and so on. The iconic dome was the largest in the world for 1,300 years and remains the largest unreinforced concrete dome today.
The Pantheon is owned by the Italian state, and is a popular tourist attraction, visited by 5-6 million people a year.
[edit] Architecture
Hadrian changed the orientation from the original temple, creating a north-facing façade. The building is circular with a portico of 16 large granite Corinthian columns. The columns are 11.8 m (39 ft) tall, 1.5 m (5 ft) in diameter, and weigh 60 tons each.
The 'porch' is linked to the rotunda by a rectangular vestibule. The cylindrical interior is perfectly proportioned in that it is equal in height to the diameter of the dome, which is 43.3 m (142 ft). It was this arrangement of the large round room attached to a portico which was an innovation for Roman temple architecture.
The dome has a central, open oculus which measures 7.8 m in diameter.
The Pantheon was made possible by the light weight of the dome. The concrete was lightened as much as possible, with a thickness that progressively decreases towards the upper part from 6.4 m (21 ft) at the base to 1.2 m (3.9 ft) around the oculus. While the ceiling interior is spherical, the effect of the decreasing thickness means that the exterior appears slightly ‘flattened’.
At the thickest point, the aggregate used is travertine, then terracotta tiles; while at the very top, light porous stones (tufa and pumice) are used. This has the effect of substantially reducing the stresses in the dome. Experts have estimated that had normal weight concrete been used throughout, arch stresses would have been 80% greater.
Sunken panels, or coffers, are built into the dome, in five rings of 28. It is thought that this layout had symbolic meaning, perhaps geometric or lunar.
Hidden chambers are incorporated within the rotunda which further reduces the roof weight. A series of brick relieving arches at the top of the rotunda wall are visible from the outside, in addition to relieving arches over the interior recesses.
The interior is divided into different zones which have a disorientating effect due to the lack of overall cohesion, and the checkerboard floor pattern contrasts with the dome and its concentric circles of square coffers.
[edit] Related articles on Designing Buildings Wiki
IHBC NewsBlog
IHBC Context 183 Wellbeing and Heritage published
The issue explores issues at the intersection of heritage and wellbeing.
SAVE celebrates 50 years of campaigning 1975-2025
SAVE Britain’s Heritage has announced events across the country to celebrate bringing new life to remarkable buildings.
IHBC Annual School 2025 - Shrewsbury 12-14 June
Themed Heritage in Context – Value: Plan: Change, join in-person or online.
200th Anniversary Celebration of the Modern Railway Planned
The Stockton & Darlington Railway opened on September 27, 1825.
Competence Framework Launched for Sustainability in the Built Environment
The Construction Industry Council (CIC) and the Edge have jointly published the framework.
Historic England Launches Wellbeing Strategy for Heritage
Whether through visiting, volunteering, learning or creative practice, engaging with heritage can strengthen confidence, resilience, hope and social connections.
National Trust for Canada’s Review of 2024
Great Saves & Worst Losses Highlighted
IHBC's SelfStarter Website Undergoes Refresh
New updates and resources for emerging conservation professionals.
‘Behind the Scenes’ podcast on St. Pauls Cathedral Published
Experience the inside track on one of the world’s best known places of worship and visitor attractions.
National Audit Office (NAO) says Government building maintenance backlog is at least £49 billion
The public spending watchdog will need to consider the best way to manage its assets to bring property condition to a satisfactory level.


















