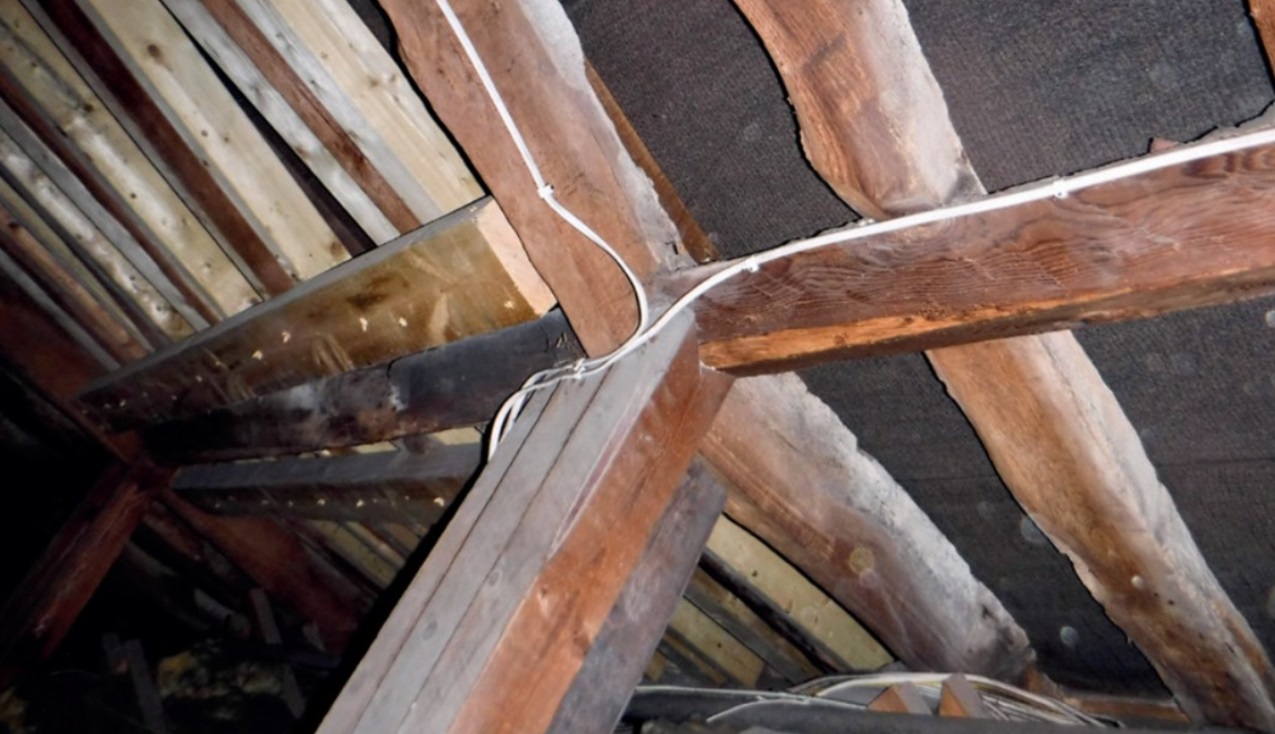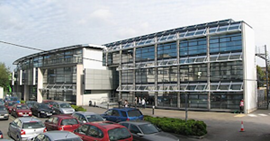Timber frame treatment
Conserving a timber-framed structure depends on establishing the context, and a systematic approach of understanding, appraising, evaluating and justifying.

|
| A fractured principal rafter. |
Conservation is a multi-disciplinary process, and being able to succinctly communicate observations and interpretations is fundamental. The staged process of understanding, appraising, evaluating and justifying owes much to the ethics and philosophies that have been developed and articulated over the last two decades or so. This can be seen in publications such as ICOMOS’s Delhi Charter, English Heritage’s Principles, Policies and Guidance, its volumes on Practical Building Conservation, and the input of many experienced conservators.
The National Planning Policy Framework states that this planned approach must be proportionate to the significance of the heritage asset and comprehensive enough to enable the potential impact of the intervention to be assessed. The first step in preparing a plan is to gather all the documents, including maps, illustrations, earlier reports, investigations and publications. This desktop assessment often proves to be of vital importance, dispelling myths, confirming facts and highlighting unknowns. It can direct practitioners to areas where further research and scholarship are required, complementing and guiding the onsite observations. The increasing amount of relevant content available online has helped this process to be cost-effective.
The timber-framed structure is the primary three-dimensional record and requires its own examination. In many instances the visible evidence is fragmentary. This ranges from obscured, cut or missing timbers and empty mortices through to those requiring a closer inspection, such as the absence or presence of surface finishes and missing carpenters’ assembly marks. Furthermore, there can exist more subtle and nuanced evidence such as partially weathered and un-weathered surfaces, and pressure marks or ‘shadows’ as well as the potential interpretive complications posed by reused timbers. All this information ideally needs to be captured and documented. A common fault is for those responsible to fail to record those features that they do not understand, or to erroneously dismiss them as irrelevant or inconvenient, when the client has given them a strong steer on their preferred outcome.
This underlies the importance of separating out and sequencing the interpretation after, and distinct from, the observation. While these two processes constantly interact on site as ideas and hypotheses are developed, tested and either rejected or confirmed, it is important not to conflate the two. A good site report will have reviewed the desktop assessment and where possible confirm the documentary research, but it should also discuss uncertainties and inconsistencies, where they occur. This produces an up-to-date understanding of the timber structure’s form, function, development and setting.
A plan also requires an understanding of the current condition and the causes of any deterioration. With timber structures there are many potential areas of concern. The groundsills are often in poor condition due to factors such as minimal footings, poor condition of the dwarf wall, the build-up of the external ground levels and their general high degree of exposure. On external timber-framed walls, cementitious patches applied into splits, open joints or missing wall claddings often raise the moisture content locally. At eaves level the wall plate, bay post and tie beam connection is prone to opening up and decay, as are any rafters and purlins, particularly at their joints and at midspan if water enters due to failing roof coverings. Historically there was less concern about the inclusion of characteristics such as waney edge, sapwood, knots and steep slope of grain, but the effect of long-term loading and carpenters’ joints reducing the effective cross-section can cause fractures or excessive deflections.
A consideration that can pay dividends, subject to consent if required, is some opening up of selected areas where further information is desirable. This can help reduce and mitigate some of the inherent risks. This opportunity is often omitted, as project timescales may not tend to factor them in. This investigative phase of the plan can be summarised as ‘what are we looking at and what has happened to it?’
The plan can now allow an informed statement of the significance of the timber structure to be defined. This is an essential staging post, as the conservation proposals will be appraised against their potential impact on this significance. Historic England provides good, clear guidance on this topic.
Distinguishing between problems that are defects and those that are failures is the next step towards developing conservation proposals that are proportionate, effective and tailored to the circumstances. Defects can be defined as those issues that are fair wear and tear or inherent with historic timbers and do not materially affect the significance. Failures are those that require some form of action or intervention. This diagnosis of the problems presented is a critical skill that avoids unnecessary work, expense and avoidable harm.
Timber structures and their problems can be appraised under a variety of headings, such as their effect on the strength and stiffness, the risk of collapse, the durability, and value or significance. This is essentially a binary exercise, and the reasons to support the judgement as to whether it is a defect or a failure and why should be stated. The plan is now at the stage where all the available evidence has been gathered, interpreted and now synthesised into ‘what do we think about the current situation?’
Proposals for the conservation of the timber structure can now be developed and evaluated. The test will be along the lines of whether the intervention would address the failure and its cause; maintain or if appropriate enhance the significance; and mitigate any harm. In the case of defects such as drying shakes on the internal surfaces of box-hearted beams, due to the well-known differential shrinkage between that across the diameter and that around the circumference, a regime of abstinence is often appropriate. This will be limited to retaining the timber as it is but monitoring it to check if there are incremental changes. Failures such as decayed groundsills, beam ends encased in damp masonry, and deep splits on the external face of timbers require a number of approaches to remedy and address the cause, as moisture contents persistently at 20 per cent and higher can allow wood-destroying organisms to infect the timber.
Whatever the scale of the problem, addressing the cause of the moisture ingress is required, so that the timber is as isolated as possible from excessive moisture and as ventilated as practicable. Mitigating the environment to enable the timber to have a lower moisture content is the over-riding intention. Additional interventions such as repairing, replicating, reinforcing or substituting with another material are all potential options to be evaluated. Similarly, it may be that a new structural pathway could be introduced to circumvent the failed element and allow it to be retained as is. An example is the use of plywood sheets fixed to the external wall and roof frames to create a diaphragm structure providing improved racking resistance.
Timber-framed structures have a unique characteristic compared to the other vernacular building materials such as earth, stone or brick, in that they are prefabricated. A kit of parts that can be easily assembled can also be disassembled, conserved and then reassembled. While this is not a default option, in particular circumstances dismantling either partially or completely offers a least-worst option. The interventions to the timber can be very well focused and allow more timber to be retained than if carried out in situ.
All of these potential interventions can be evaluated against their potential impact on the significance of the timber structure. In doing so the options that cause the least harm, address the causes, and maintain this significance can be identified. This allows a specification for the conservation work to be agreed, and justified and defended, on this basis. This will answer to the question: ‘what is the best approach, and why?’
Ideally it is the responsibility of the decision makers, those commissioning and compiling the plan, to be clear and transparent about the choices they have made, and to demonstrate that they have minimised harm and maintained or, if appropriate, enhanced significance. The alternative is that little or minimal discussion or evaluation are provided, and a solution is proposed in relative isolation which often causes avoidable harm, costs more and takes longer.
Few projects are able to combine the qualities of legibility, re-treatability, maximum retention, minimum intervention and like-with-like, to a high degree. It is this task of negotiating the optimum blend, based on reliable and up-to-date information and understanding of the value and potential impacts that is both exciting and challenging, and reminds us of the importance of context and a conservation plan.
This article originally appeared as 'Deciding on treatment for a timber frame' in the Institute of Historic Building Conservation’s (IHBC’s) Context 178, published in December 2023. It was written by Joe Thompson, the programme leader of the timber building conservation MSc and carpenter-in-residence at the Weald and Downland Living Museum. He has been conserving timber structures for more than 30 years.
--Institute of Historic Building Conservation
Related articles on Designing Buildings
- Carpentry.
- Conservation.
- Heritage.
- Historic England.
- Historic environment.
- IHBC articles.
- In-situ reinforcement of timber beams.
- Institute of Historic Building Conservation.
- Predicting service life of timber structures.
- Recognising wood rot and insect damage in buildings.
- Timber preservation.
- Timber.
- Vernacular.
- Worcester timber buildings and the Commandery.
IHBC NewsBlog
200th Anniversary Celebration of the Modern Railway Planned
The Stockton & Darlington Railway opened on September 27, 1825.
Competence Framework Launched for Sustainability in the Built Environment
The Construction Industry Council (CIC) and the Edge have jointly published the framework.
Historic England Launches Wellbeing Strategy for Heritage
Whether through visiting, volunteering, learning or creative practice, engaging with heritage can strengthen confidence, resilience, hope and social connections.
National Trust for Canada’s Review of 2024
Great Saves & Worst Losses Highlighted
IHBC's SelfStarter Website Undergoes Refresh
New updates and resources for emerging conservation professionals.
‘Behind the Scenes’ podcast on St. Pauls Cathedral Published
Experience the inside track on one of the world’s best known places of worship and visitor attractions.
National Audit Office (NAO) says Government building maintenance backlog is at least £49 billion
The public spending watchdog will need to consider the best way to manage its assets to bring property condition to a satisfactory level.
IHBC Publishes C182 focused on Heating and Ventilation
The latest issue of Context explores sustainable heating for listed buildings and more.
Notre-Dame Cathedral of Paris reopening: 7-8 December
The reopening is in time for Christmas 2025.
Stirling Prize-winning Salford building to be demolished
The Centenary Building will be bulldozed as part of the wider £2.5bn Crescent regeneration project.
















