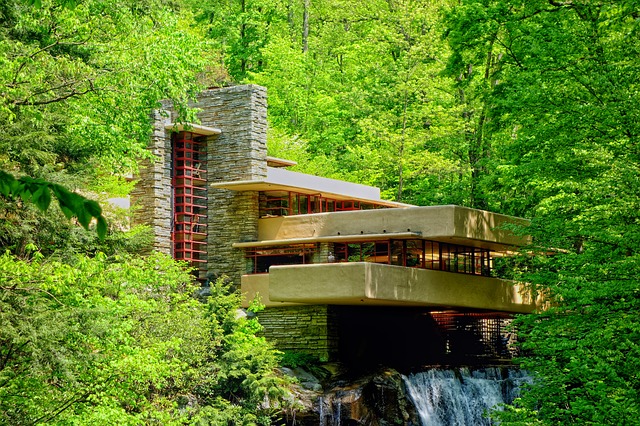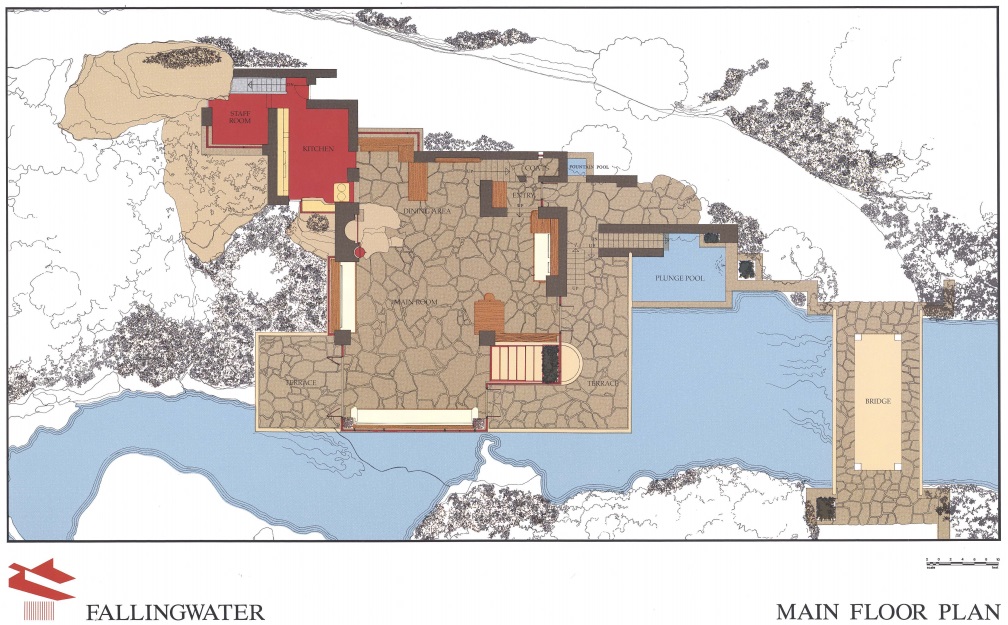Main author
Michael BrooksFallingwater
Contents |
[edit] Introduction
Fallingwater is a house built over a waterfall in southwest Pennsylvania, designed by the architect Frank Lloyd Wright. Constructed between 1936 and 1939, it was intended by Wright to redefine the relationship between man, architecture and nature.
In the 5,000-acre Bear Run Nature Reserve, a stream flows at 1,298 ft above sea level and suddenly breaks to fall at 30 ft. Inspired by Japanese architecture that encourages harmony between man and nature, Wright built the house stretched over the waterfall, giving the impression that it does not stand on solid ground.
Wright designed the house for his clients, the wealthy Kaufmann family, who were initially surprised by his proposals as they had imagined their house would be positioned to achieve the best view of the falls. Instead, it was Wright's intention to make the falls part of their everyday life; their power felt aurally rather than visually with the sound of breaking water heard throughout the house.
The house became instantly famous when it was featured on the cover of Time magazine in 1938. Since then it has become recognised as an icon of modern architecture, described as the 'best all-time work of American architecture'.
[edit] Design and construction
(Image courtesy of Fallingwater.org)
Fallingwater was designed in two parts: the main house (5,330 sq.ft) and the guest house (1,700 sq.ft). It is centre around the fireplace, cut into by a rock which brings the waterfall physically inside. The natural surroundings incorporated throughout the house, such as the living room which includes steps that lead directly to the water below.
The house includes:
- First floor: Open living room, compact kitchen, and simple rooms.
- Second floor: Three small bedrooms.
- Third floor: Study and bedroom.
Dark and narrow passageways were designed to give a sense of compression that contrast in dramatic style with the sense of expansion in the larger rooms. Wright designed the ceilings to be relatively low – only 6'4” in some places, to direct the eye to the outside.
Externally, the chimney is extended upwards to make it the highest point on the house. Long cantilevered terraces made of reinforced concrete protrude in a series of right angles to add an element of sculpture as well as a strong horizontal emphasis. Wright allowed nature to determine the building's elements, including a trellis beam, bent to accommodate a pre-existing tree.
The house uses a large amount of glass, with no exterior wall facing the waterfalls. Instead there is only a central stone core for the fireplaces and stone columns. Wright used 'corner-turning windows' without mullions to 'break the box of the house and cause the corners to vanish'.
Despite suggesting that the house's concrete surfaces be coated in gold leaf, Wright only used two colours throughout the house – a light ochre for the concrete and a Cherokee red for the steel. This limited colour palette created a unified and organic composition.
[edit] Post-completion
The total project cost was $155,000 (equivalent of around $2.6 million in 2015). The house was owned and occupied by the Kaufmann family until 1963, when it was entrusted to the Western Pennsylvania Conservancy (WPC). In 1966, it was designated a National Historic Landmark.
Its location has meant it requires continual restoration and preservation work which is carried out by WPC, in particular, cracks open in the concrete as the cantilevers sag. In 2002, WPC carried out a major structural repair, using tensioned cables to strengthen the sagging cantilevers and prevent future movement. The restoration cost was estimated to be $11.5 million.
It continues to be a popular tourist attraction, with guided tours taken by over 160,000 people each year.
As well as being architecturally influential, Fallingwater has proved culturally influential, providing inspiration for buildings featured in Alfred Hitchcock's film 'North by Northwest', 'The Bugs Bunny Road Runner Movie', and the Thunderbirds's Tracy Island base.
[edit] Find out more
[edit] Related articles on Designing Buildings Wiki
- 2 Willow Road.
- Building of the week series.
- Cantilever.
- Casa Mila.
- Chrysler Building.
- Cork flooring.
- Concept architectural design.
- Cube Houses.
- Damp.
- Empire State Building.
- Frank Lloyd Wright.
- Landscape urbanism.
- Neuschwanstein Castle.
- Prairie School style.
- Salk Institute.
- Solomon R. Guggenheim Museum.
- Taj Mahal.
- The White House.
- US Capitol Building.
- Villa Savoye.
- Waldspirale.
[edit] External references
- Fallingwater - Official site
Featured articles and news
CIOB and CORBON combine forces
To elevate professional standards in Nigeria’s construction industry.
Amendment to the GB Energy Bill welcomed by ECA
Move prevents nationally-owned energy company from investing in solar panels produced by modern slavery.
Gregor Harvie argues that AI is state-sanctioned theft of IP.
Heat pumps, vehicle chargers and heating appliances must be sold with smart functionality.
Experimental AI housing target help for councils
Experimental AI could help councils meet housing targets by digitising records.
New-style degrees set for reformed ARB accreditation
Following the ARB Tomorrow's Architects competency outcomes for Architects.
BSRIA Occupant Wellbeing survey BOW
Occupant satisfaction and wellbeing tool inc. physical environment, indoor facilities, functionality and accessibility.
Preserving, waterproofing and decorating buildings.
Many resources for visitors aswell as new features for members.
Using technology to empower communities
The Community data platform; capturing the DNA of a place and fostering participation, for better design.
Heat pump and wind turbine sound calculations for PDRs
MCS publish updated sound calculation standards for permitted development installations.
Homes England creates largest housing-led site in the North
Successful, 34 hectare land acquisition with the residential allocation now completed.
Scottish apprenticeship training proposals
General support although better accountability and transparency is sought.
The history of building regulations
A story of belated action in response to crisis.
Moisture, fire safety and emerging trends in living walls
How wet is your wall?
Current policy explained and newly published consultation by the UK and Welsh Governments.
British architecture 1919–39. Book review.
Conservation of listed prefabs in Moseley.
Energy industry calls for urgent reform.





























