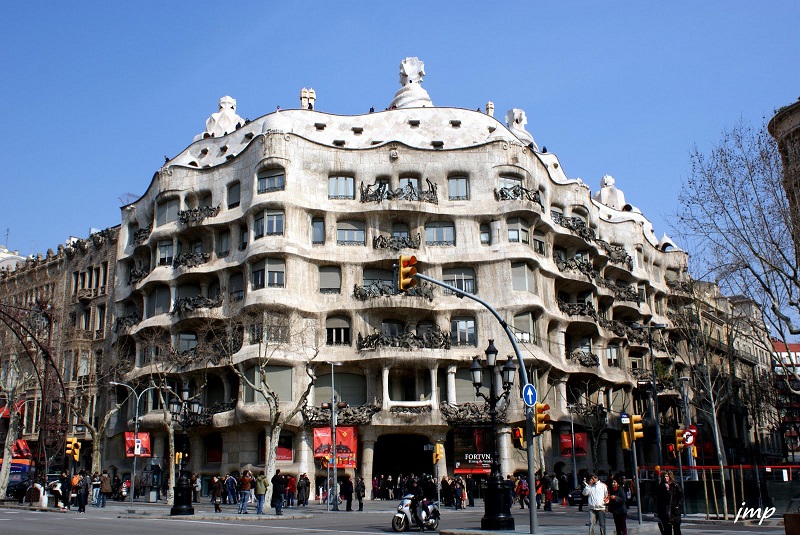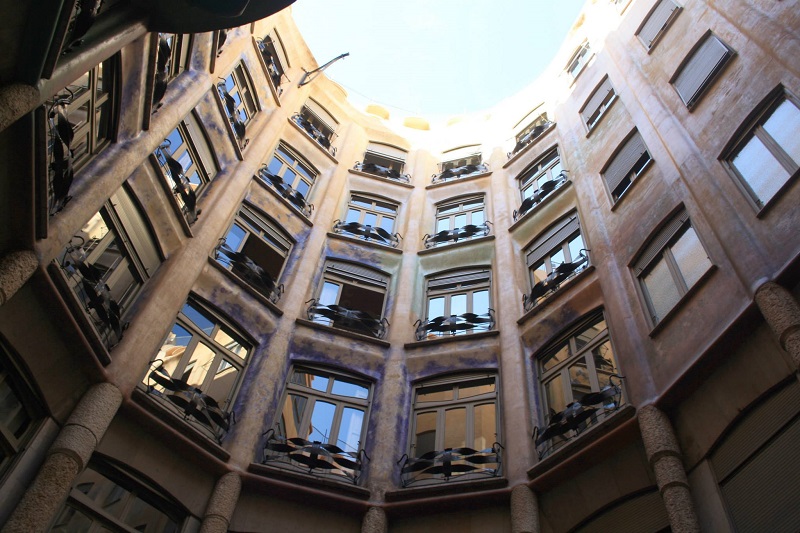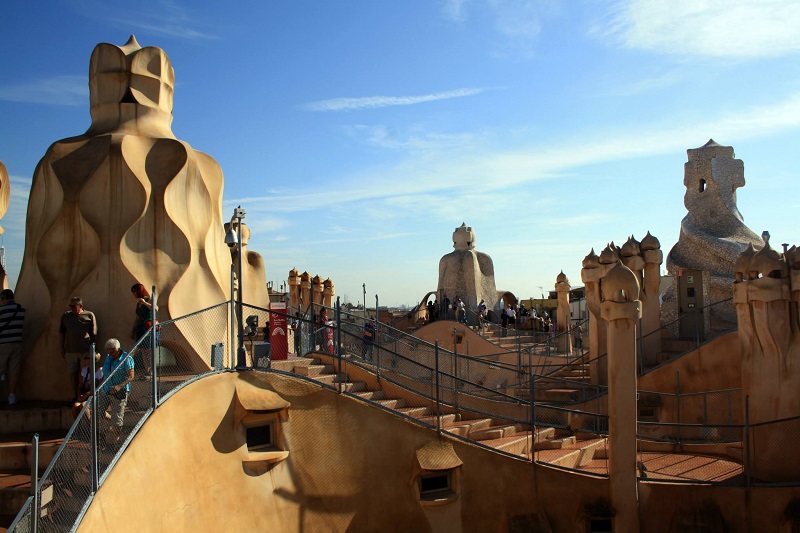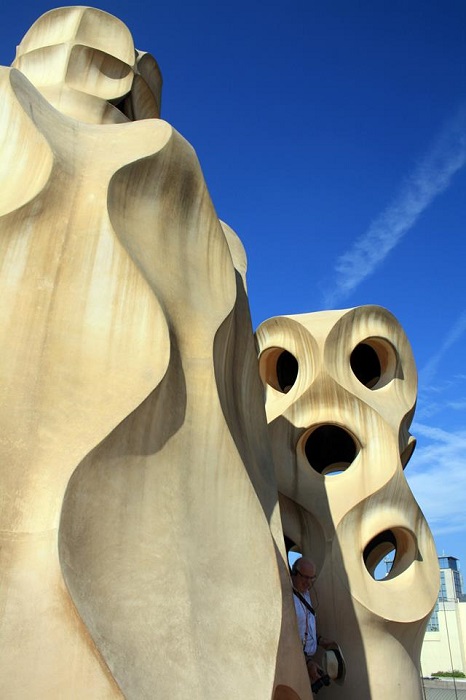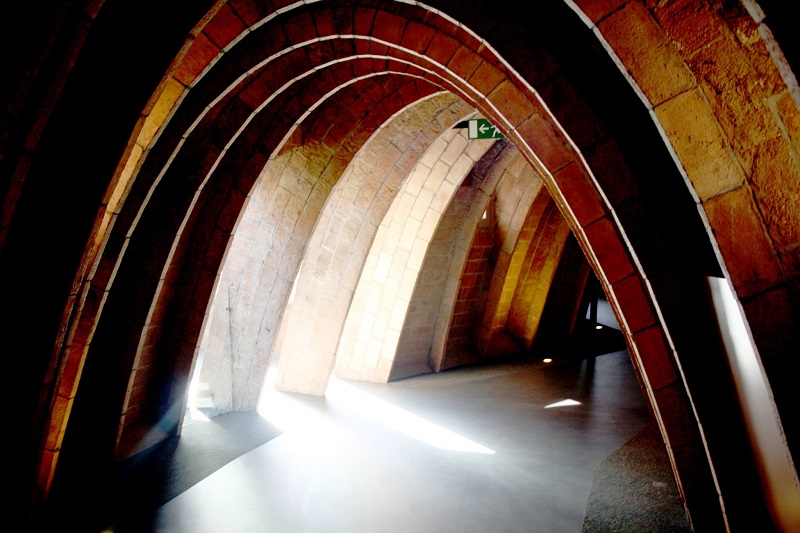Casa Mila
Contents |
[edit] Introduction
Casa Milà, popularly known as ‘La Pedrera’ (the stone quarry), is a Modernist building in Barcelona, Spain. Designed by Antoni Gaudi, it is characterised by its organic-like undulating façade and surrealist sculptural roof.
Built between 1906 and 1910, Casa Milà was commissioned by the industrialist Pere Milà i Camps and his wife. It would be Gaudi’s last civil work and is considered to be one of his most adventurous and innovative designs. However, whereas he had planned it to be spiritually symbolic, clashes over the design meant many of his proposals were dropped, and at one point Gaudi had to be persuaded not to abandon the project.
In 1984, the building was included on the UNESCO World Heritage List and, having been extensively restored, it remains one of Barcelona’s most popular tourist attractions. It is currently the headquarters of the Catalunya-La Pedrera Foundation and contains a cultural centre.
[edit] Design and construction
Casa Milà was designed and built as two apartment blocks, nine storeys tall, linked by two large inner courtyards and a sinuous common façade. The different shapes and sizes of the courtyards give the layout the form of an asymmetric figure 8.
Gaudi’s structural innovations included the separation of the building into structure and skin. The façade, composed of large limestone blocks, is self-supporting, allowing the floor layouts to be free of load-bearing walls. Curved iron beams surrounding the perimeter of each floor connect the façade to the internal structure and provide load-bearing support. This innovation meant Gaudi could design the façade without traditional structural constraints, achieving a continuously curved, organic geometry.
The construction system also allowed large openings in the façade, to provide natural light to the apartments, and enabled internal walls to be modified according to the requirements of occupants.
The roofdeck rises and falls and is adorned with skylights, staircase exits, ventilation fans, and chimneys, all of which are designed as pieces of sculpture. They are constructed using brick covered with lime, broken marble and other ceramics, and were supposedly the source of inspiration for the helmets of Darth Vadar and his stormtroopers in ‘Star Wars’.
The attic is a clear space under a Catalan vault roof, supported by 270 parabolic brick arches of varying heights, spaced apart by about 80 cm. This spine-like rib structure creates the varied topography of the roofdeck.
[edit] Post-construction
The building was designated a historic and artistic monument in 1969, although by this time it had passed into new ownership and been allowed to deteriorate, including having been painted brown. In the late-1980s, it underwent a restoration process, with the façade being cleaning and restored.
The building’s roofdeck has been used in Michelangelo Antonioni’s 1975 film ‘The Passenger’, and Woody Allen’s film ‘Vicky Cristina Barcelona’.
[edit] Find out more
[edit] Related articles on Designing Buildings Wiki
- Antoni Gaudi.
- Building of the week series.
- Buildings in film.
- Ceramics.
- Fallingwater.
- Guggenheim Museum, Bilbao.
- Neuschwanstein Castle.
- Sagrada Familia.
- Villa Savoye.
[edit] External resources
Featured articles and news
Gregor Harvie argues that AI is state-sanctioned theft of IP.
Heat pumps, vehicle chargers and heating appliances must be sold with smart functionality.
Experimental AI housing target help for councils
Experimental AI could help councils meet housing targets by digitising records.
New-style degrees set for reformed ARB accreditation
Following the ARB Tomorrow's Architects competency outcomes for Architects.
BSRIA Occupant Wellbeing survey BOW
Occupant satisfaction and wellbeing tool inc. physical environment, indoor facilities, functionality and accessibility.
Preserving, waterproofing and decorating buildings.
Many resources for visitors aswell as new features for members.
Using technology to empower communities
The Community data platform; capturing the DNA of a place and fostering participation, for better design.
Heat pump and wind turbine sound calculations for PDRs
MCS publish updated sound calculation standards for permitted development installations.
Homes England creates largest housing-led site in the North
Successful, 34 hectare land acquisition with the residential allocation now completed.
Scottish apprenticeship training proposals
General support although better accountability and transparency is sought.
The history of building regulations
A story of belated action in response to crisis.
Moisture, fire safety and emerging trends in living walls
How wet is your wall?
Current policy explained and newly published consultation by the UK and Welsh Governments.
British architecture 1919–39. Book review.
Conservation of listed prefabs in Moseley.
Energy industry calls for urgent reform.







