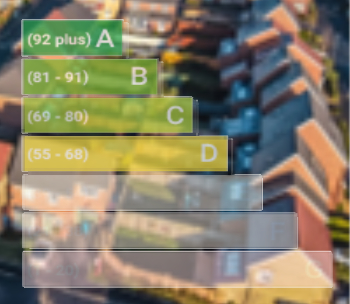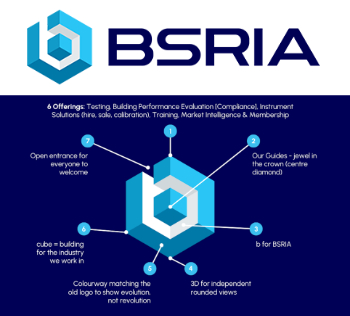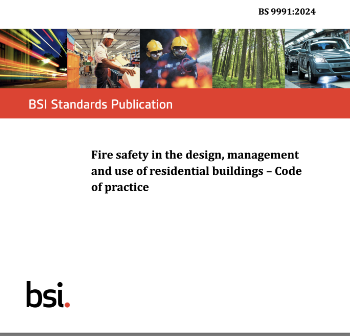Concept architectural design
Contents |
Context
Architecture is a team-working process and rarely a lone activity. There is always a client and there is always an interpreter of that client's needs. The relationship between client and architect is fundamental, and the establishment of a professional and trusting relationship between the two is the bedrock of every successful project.
Creating architecture involves art and beauty, science and engineering, values and beliefs, friendship and team-working. It is one of life's rewarding activities, bringing together a wide range of personalities, skills and expertise. It is an adventure for the client, the architect and their team.
It is important to place that adventure within a sound organisational and contractual context so that procedural complications do not derail the principal activity. A simple, clear, legally-defined understanding of what is involved will benefit the whole process, avoid conflict and help clarify the interrelationships and responsibilities of all the partners involved in commissioning, designing and building a project, large or small.
Architectural services can be procured by a multitude of routes, however, they generally involve certain core activities:
- Receiving and understanding the brief, agreeing how to proceed and gathering data.
- Feasibility studies and assessment.
- Concept design/outline design.
- Design development.
- Construction data
- Construction procurement.
- Inspection.
- Post-occupancy evaluation
This article focuses on the first four stages leading up to the preparation of a 'scheme design' suitable for making a planning application.
Receiving and understanding the brief, agreeing how to proceed and gathering data
Every project has a client, whether this is the community at large, an experienced developer or a new client commissioning their first project. Every architectural design process should begin with a series of meetings and discussions with the client.
A briefing from a client might be a formal meeting addressing overall development objectives, with a written brief, site plans and legal documentation issued to the architect. Or, it might be a conversation in a pub about a development idea and a discussion about how to address a design problem, with a simple A4 photocopy of a survey plan, handed over by the client.
It is important to realise that both situations are in fact formal meetings, both should be minuted and both may form the start of a sound and enjoyable working relationship. In both cases the architect receives instructions, advises the client how to prepare and proceed and amasses data on the site and project.
In both cases, the architect will need to formally receive the client's instructions and confirm those instructions back to the client in writing.
The architect, having absorbed the implications of the initial briefing from the client, should advise them of their legal and CDM responsibilities and also of the need for other consultants, including an idea of when they will be required. On a small, simple project, no other consultants may be necessary until feasibility studies and appraisals have been carried out, whereas a large, complex project is likely to require additional expertise early on in the process.
The architect should advise the client of their fees and of likely time-based and fee-based work and at what stages fees will be payable. This should be confirmed in writing and agreed with the client. At the same time the designer should also collect all available data, both formally via the client and their legal team and also by visiting the site or development area. No design work is required at this stage.
It is also the moment to reflect on the wider social issues that a potential project raises. Whereas accepting a commission for a health clinic or a school may raise few issues, taking on projects which imply a significant risk of pollution, projects of a military nature, and animal and crop testing laboratories can all invoke strong public reactions, and the ethical issues they raise and the particular pressures they may bring to a practice require careful consideration. If an architect is not comfortable with the potential objectives and impact of a project, they should not take it on.
Feasibility and assessment
The next stage is sometimes called 'feasibility' and sometimes 'appraisal'. Feasibility and appraisal are in fact the same activity.
Large development companies often carry out their own appraisal and feasibility work with a quantity surveyor's advice and prepare an in-depth brief on the basis of that appraisal. An architect is often asked simply to participate in this process rather than to lead it. However, clients of smaller projects with less internal resource often appoint an architect to undertake initial appraisal activities, including area study options and assessment of implied costs and development strategies.
Having understood the client's introductory brief, the architect explores whether the client's demands (often couched in terms of area and use-type) can be accommodated on a given site.
A typical brief from a client might be posed as a series of questions, for example:
'Can I achieve a viable area of 10,000 sqm of offices and 2 residential penthouses on this ex-industrial site, next to the canal, within the likely planning constraints of the area and its historic context?'
Or alternatively:
'Do you think I could get planning permission for a family house and design studio in this sloping woodland on the edge of an historic village on a site which only has track access to an old barn?'
The architect may, in discussion with the client, generate several alternative strategies for developing a site, exploring the advantages and disadvantages of various options and then agreeing the best way forward. This is a process of strategic assessment of development possibilities, often with a preferred direction selected. Much of this work will be diagrammatic, and at this stage is not an architectural design.
The architect and client may then commission additional advice, such as planning advice, expertise on rights of light, engineering advice, or other specialist services depending on the complexity of the project. The need to commission other consultants early in the process will often be determined by the scale and location of a development and also by the client's familiarity with the site and the local area. A large-scale development with underground constraints will almost certainly require engineering expertise in the early stages, whereas a residence in a traditional street may not. Both however may require an understanding of local authority or other statutory consultee positions.
At this stage the client's brief is likely to expand, partly from the conclusions of feasibility appraisals but also from knowledge gained by research into planning precedents, legal issues, engineering data and the technical constraints and nature of the project.
Given the new knowledge generated by a feasibility and assessment exercise and parallel research, it is important to capture and agree how the brief has evolved and to formally agree and 'freeze' the brief for the next stage of work, which is when the real design process begins.
Concept design/outline design
The feasibility or appraisal stage is generally considered to be about quantum, use and viability, rather than how a development is designed or conceived.
Concept design (or outline design) requires that the architect grapples with the real issues of form and bulk, scale and mass and the generic appearance of a building within its surrounding urban context, resolving and encapsulating the principles of the scheme. Concept design implies an idea, or range of ideas, a development approach, a guiding concept and a design intent. It resolves the issue of 'what' and 'how much' and begins to set the stage for understanding 'how'. Concept design explores the resolution of the brief, implied or set out in the feasibility and assessment stage. The conceptual approach places the quantum of development intelligently on the site.
It is vital that the architect and the client agree the objectives and outcomes of the concept design process in advance. Concept design can be simply a series of sketches, ideas and explorations, or it can go into considerable depth, including design illustrations, indicative plans, sections and elevations and 3D models of a development approach.
Concept design can also be an iterative process where, through a series of design meetings, the architect modifies the concept, adjusting and narrowing down a broad-brush approach towards a more precise, well-illustrated concept, capable of being meaningfully discussed, not only with the client, but also with external partners, planners, engineers and other interested parties.
As a result, the architect's time commitment often gets stretched trying to satisfy a client's evolving requests as they better understand their own project and the architectural concept. This is why it is so important that both the client and the architect understand and agree the deliverables required, the work involved and the fees and other costs that will be charged.
Concept design is seldom a 'Eureka!' moment where a single idea pops into the head which resolves everything. It is virtually always a series of iterative explorations, a testing of ideas, resulting in a satisfactory resolution of often conflicting criteria, whether aesthetic, organisational, technical, financial, social or contextual. A successful concept design is one that fulfils most of the criteria that the client, the architect and the team judge to be important.
A concept design may be summarised in a few simple sketches - but those sketches will have implicit behind them much prioritisation, evaluation, team and client discussion and decisions. Synthesising concept design proposals is a creative process. Earlier there was a problem to be solved and a possible diagrammatic approach, now a possible solution or design direction exists; a concept has been captured, so the project is able to move forward.
It is here that the plan form, volumetry, architecture and overall shape of the building is set, not in great detail, but captured in essence. The concept design should encapsulate the spirit, form, principal aesthetic and technical principles of the overall project within its urban context , the real constraints of its site and local legislation.
From this concept design, there is sufficient information, either described or implicit, to prepare a generic cost overview based on floor areas, use types, likely forms of construction, facade treatments, parking, access, building performance criteria and technical systems. Concepts for external site treatments and landscape may also be included.
With the recent increase in emphasis on early public participation in the design process, the material generated may also serve as the basis for informal community consultations. Consultations may be organised by the client and architectural team in coordination with the local authority, and provide valuable feedback prior to the formal public scrutiny of a planning application.
Concept design can be undertaken on a time-charge basis, as a fixed fee or as part of a full architectural services contract. In each case the fee basis should be agreed with the client before committing to significant amounts of work. Architects are often asked to prepare a concept for no fee on the understanding that they will be nominated as the architect later if the concept is accepted and pursued. This should be resisted. Concept design is a valuable service and should be properly remunerated.
Design development
Concept design proposals are followed by 'design development'. The term 'scheme design' also captures the intent of the stage.
At this stage, the architectural design of the project is developed and defined in detail sufficient to illustrate via plans, sections, elevations and 3D imagery, the overall form and fabric of the project and its detailed layouts, spatial arrangements, facades, overall appearance and range of construction materials and finishes.
The design is sufficiently developed to generate detailed quantities and cost information for the overall appearance, structure, services, finishes, external works and landscape.
At this stage, detailed consultations with local authorities and statutory authorities will be carried out. The material produced is the basic requirement for a detailed planning submission. This submission describes the architecture of the project and, if approved, becomes a binding legal document to which the client, the architect and the construction team must adhere.
A planning approval grants permission for a client and their design and construction team to construct the building. The planning approval gives the client certainty and captures real development value, allowing them to raise capital against the approved scheme. The planning approval allows the project team to proceed with the delivery of the scheme as a physical reality.
Architecture is not only the art and science of developing a good design for a client but also the skill of bringing that design to fruition as a real building.
This article was written for Designing Buildings Wiki by Mike Davies, founding partner of --RSH+P.
Related articles on Designing Buildings
- Aesthetics and architecture.
- Appointing consultants.
- Architect.
- Architect's fees.
- Architectural communication.
- Architectural design.
- Architectural design methodology tips.
- Architectural styles.
- Architectural training.
- Architecture.
- Briefing documents.
- Concept.
- Concept architectural design checklist.
- Concept design.
- Concept drawing.
- Concept structural design.
- Context.
- Design.
- Design liability.
- Design methodology.
- Design process essentials.
- Design proposals.
- Design quality.
- Design review.
- Detailed design.
- Detailed planning application.
- Designers.
- Modernist architecture.
- Mood board.
- Principles of enclosure.
- Project architect.
- The architectural profession.
- The compact sustainable city.
- What is design?
- Zeitgeist.
External references
- Rogers Stirk Harbour + Partners: Thinking and making. 10:23
Featured articles and news
Great British Energy install solar on school and NHS sites
200 schools and 200 NHS sites to get solar systems, as first project of the newly formed government initiative.
600 million for 60,000 more skilled construction workers
Announced by Treasury ahead of the Spring Statement.
The restoration of the novelist’s birthplace in Eastwood.
Life Critical Fire Safety External Wall System LCFS EWS
Breaking down what is meant by this now often used term.
PAC report on the Remediation of Dangerous Cladding
Recommendations on workforce, transparency, support, insurance, funding, fraud and mismanagement.
New towns, expanded settlements and housing delivery
Modular inquiry asks if new towns and expanded settlements are an effective means of delivering housing.
Building Engineering Business Survey Q1 2025
Survey shows growth remains flat as skill shortages and volatile pricing persist.
Construction contract awards remain buoyant
Infrastructure up but residential struggles.
Home builders call for suspension of Building Safety Levy
HBF with over 100 home builders write to the Chancellor.
CIOB Apprentice of the Year 2024/2025
CIOB names James Monk a quantity surveyor from Cambridge as the winner.
Warm Homes Plan and existing energy bill support policies
Breaking down what existing policies are and what they do.
Treasury responds to sector submission on Warm Homes
Trade associations call on Government to make good on manifesto pledge for the upgrading of 5 million homes.
A tour through Robotic Installation Systems for Elevators, Innovation Labs, MetaCore and PORT tech.
A dynamic brand built for impact stitched into BSRIA’s building fabric.
BS 9991:2024 and the recently published CLC advisory note
Fire safety in the design, management and use of residential buildings. Code of practice.
























Comments
To start a discussion about this article, click 'Add a comment' above and add your thoughts to this discussion page.