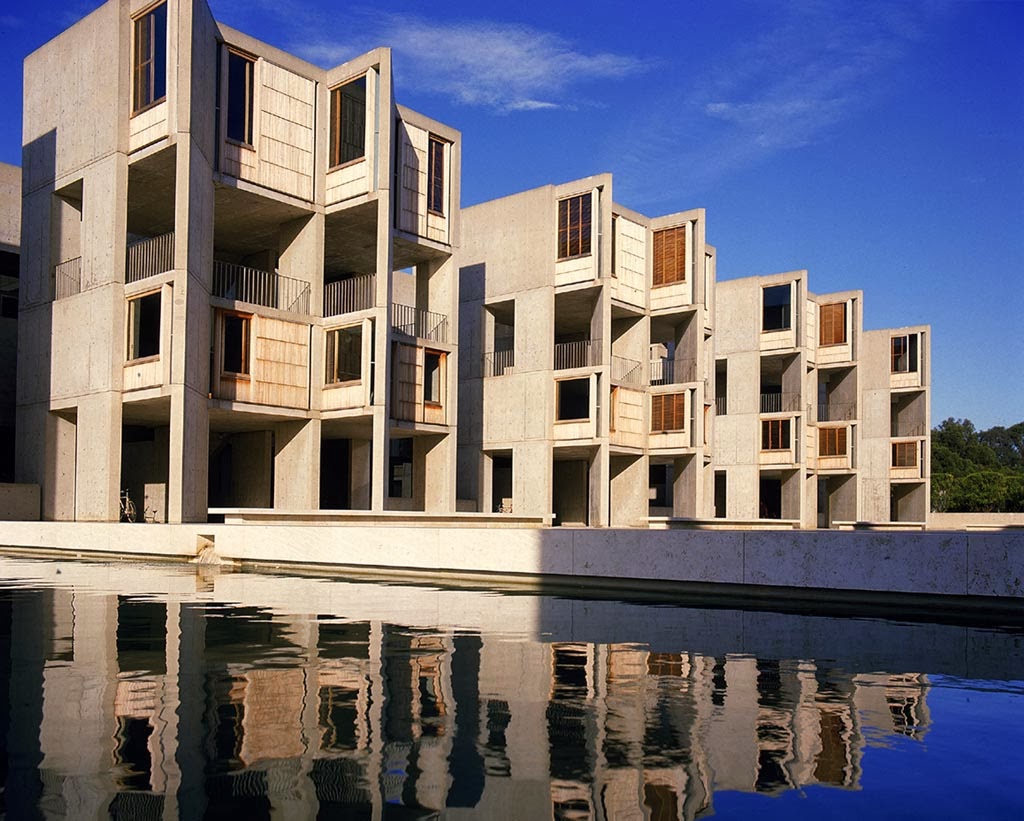Salk Institute
The Salk Institute for Biological Studies is a scientific research institute in San Diego, USA, established in 1960 by Dr. Jonas Salk as a means for improving health. Designed by architect Louis Kahn it is now considered one of the world’s best buildings.
The Institute is set in a dramatic location, resting 350 ft above the Pacific Ocean on coastal bluffs in La Jolla, San Diego. Evolving out of the International Style, Khan’s approach was to create a building that would be both monumental and spiritually inspiring. He tackled the project as though it were an ‘intellectual retreat’, and drew inspiration from the design of monasteries.
Khan’s design has a symmetrical plan, with two buildings mirroring each other as they flank an open travertine-paved courtyard with a central stream of flowing water. The buildings have 6-storeys, although due to local zoning codes, the first two storeys are underground. Protruding towers of study space jut into the courtyard, connected to the main buildings by bridges.
Salk instructed Kahn to create a welcoming and inspiring environment for scientific research, with laboratory spaces capable of adapting to changing needs. Kahn designed open-plan laboratories that they would be flooded with natural light, taking advantage of the coastal location. A series of lightwells on both sides of each building that measure 40 ft long and 25 ft wide bring natural light to the underground levels.
Kahn used materials that would be strong and durable while requiring only minimal maintenance; concrete, teak, lead, glass and steel. He examined the type of concrete used by the ancient Romans to achieve high durability and waterproofing. This involved the use of ‘pozzolanic’ concrete made with volcanic ash that achieves a warm, pinkish glow.
Other than the deterioration of the teak elements, the building’s exterior looks very much the same today as when construction was completed in 1965.
In 1991, the Institute was designated as a historical landmark, and has been deemed eligible for listing on the National Register of Historic Places.
[edit] Related articles on Designing Buildings Wiki
Featured articles and news
Homes England creates largest housing-led site in the North
Successful, 34 hectare land acquisition with the residential allocation now completed.
Scottish apprenticeship training proposals
General support although better accountability and transparency is sought.
The history of building regulations
A story of belated action in response to crisis.
Moisture, fire safety and emerging trends in living walls
How wet is your wall?
Current policy explained and newly published consultation by the UK and Welsh Governments.
British architecture 1919–39. Book review.
Conservation of listed prefabs in Moseley.
Energy industry calls for urgent reform.
Heritage staff wellbeing at work survey.
A five minute introduction.
50th Golden anniversary ECA Edmundson apprentice award
Showcasing the very best electrotechnical and engineering services for half a century.
Welsh government consults on HRBs and reg changes
Seeking feedback on a new regulatory regime and a broad range of issues.
CIOB Client Guide (2nd edition) March 2025
Free download covering statutory dutyholder roles under the Building Safety Act and much more.
Minister quizzed, as responsibility transfers to MHCLG and BSR publishes new building control guidance.
UK environmental regulations reform 2025
Amid wider new approaches to ensure regulators and regulation support growth.
BSRIA Statutory Compliance Inspection Checklist
BG80/2025 now significantly updated to include requirements related to important changes in legislation.
























