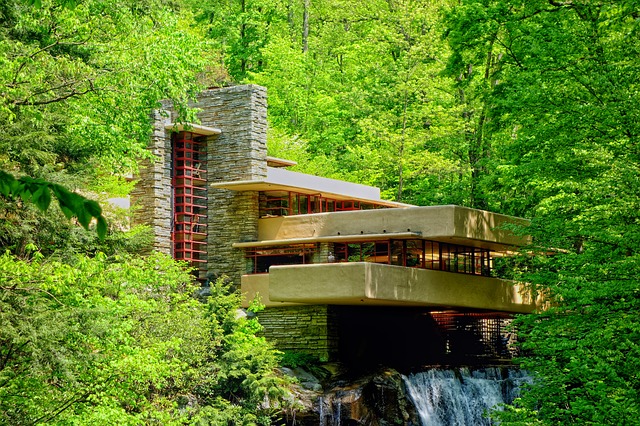Frank Lloyd Wright
Contents |
[edit] Early life and career
Frank Lloyd Wright was one of the most influential architects of his time. He modernised American architecture created a unique style, far different from the housing which could be seen in Europe in the 20th century.
He was born in 1867 in Wisconsin and from an early age developed a great love for the outdoors and nature, which is reflected in his work.
He originally studied civil engineering, but he desperately wanted to become an architect, so he left university and began an apprenticeship with a local firm. His talent was soon recognised and before long he was designing buildings whilst working for Chicago architects, Adler and Sullivan. Louis Sullivan, who designed one of the world’s first skyscrapers, the Wainwright Building, had visions of modern design in an American style and this greatly influenced Frank Lloyd Wright.
Wright opened his own office in 1893, saying he wanted his buildings to become part of the environment, so they looked as if they should be there, not as if they had been put there. He said “The good building is not one that hurts the landscape, but one which makes the landscape more beautiful than it was before the building was built.”
It is said he spent a long time studying landscape before he came up with designs, so that he could get to know how nature could integrate with the building.
He eventually developed what is known as his prairie style. These were homes built to a modern design with plenty of windows to let in natural light. They had overhanging eaves and pitched roofs. The interiors were open plan and often had a central chimney. He used glass or different levels to partition living spaces.
[edit] The Robie House
One of the best examples of Frank Wright’s Prairie style house is the Robie House, said to be influenced by America’s Mid-West, with its flat grasslands and wide open spaces. It was designed for Frederick C. Robie, who said he wanted to be able to see out, without his neighbours being able to see in.
Wright gave Robie what he wanted by building a large cantilever over the porch, which stretched out away from the building’s structure. He brought light into the house with the use of hundreds of pieces of coloured and clear glass, held in place by metal joints. This gave Robie the privacy he wanted.
He also designed a floating balcony and this together with the overhangs are the only parts of the house to have the structural support of steel beams. Its horizontal brick and limestone exterior and the use of overhanging eaves gives the building tranquillity and simplicity, in a very modern setting that harmonises perfectly with the outdoors.
[edit] Fallingwater
The architect was in his 60s when he was asked to design a home on a piece of land in the countryside of Pittsburgh. One of the features of the land was a waterfall and Edgar J. Kaufman, who owned the land asked Frank to design a holiday home for him and his wife, overlooking this waterfall.
Wright decided instead to design the house on top of the waterfall, so that it cascaded underneath. It was built using reinforced steel and stone and was at the time, a major feat of engineering involving cantilevered terraces and upside down T-shaped beams.
He created the building with stairs leading down to a small deck where occupants could stand in the middle of the stream.
Fallingwater is now one of the most famous houses in America and thousands of tourists visit every year. However, it has been beset with problems, mainly due to the fact that the cantilevered beams did not have sufficient reinforcing, and cables are to be installed beneath the concrete beams which will be tightened to straighten them and stop any sagging.
For more information, see Fallingwater.
[edit] The Guggenheim
Wright's last design, New York’s Guggenheim Museum, was both loved and hated by critics.
It was built using 7,000 tons of concrete and 700 tons of structural steel. The concrete was applied as a spray, rather than being poured and Wright insisted its outside walls were “smoothed to a sand-finished surface.”
The building itself is a pyramid type curved design finished off with a glass dome. It rises to six storeys and visitors walk a continuous ramp overlooking an open atrium.
Unfortunately, neither Guggenheim or Wright lived to see what is now one of the world’s most famous buildings, which today looks just as modern as it did when it opened in 1959.
--Stuart Harris 18:47, 11 Aug 2016 (BST)
[edit] Related articles on Designing Buildings Wiki
Featured articles and news
Homes England creates largest housing-led site in the North
Successful, 34 hectare land acquisition with the residential allocation now completed.
Scottish apprenticeship training proposals
General support although better accountability and transparency is sought.
The history of building regulations
A story of belated action in response to crisis.
Moisture, fire safety and emerging trends in living walls
How wet is your wall?
Current policy explained and newly published consultation by the UK and Welsh Governments.
British architecture 1919–39. Book review.
Conservation of listed prefabs in Moseley.
Energy industry calls for urgent reform.
Heritage staff wellbeing at work survey.
A five minute introduction.
50th Golden anniversary ECA Edmundson apprentice award
Showcasing the very best electrotechnical and engineering services for half a century.
Welsh government consults on HRBs and reg changes
Seeking feedback on a new regulatory regime and a broad range of issues.
CIOB Client Guide (2nd edition) March 2025
Free download covering statutory dutyholder roles under the Building Safety Act and much more.
Minister quizzed, as responsibility transfers to MHCLG and BSR publishes new building control guidance.
UK environmental regulations reform 2025
Amid wider new approaches to ensure regulators and regulation support growth.
BSRIA Statutory Compliance Inspection Checklist
BG80/2025 now significantly updated to include requirements related to important changes in legislation.

























