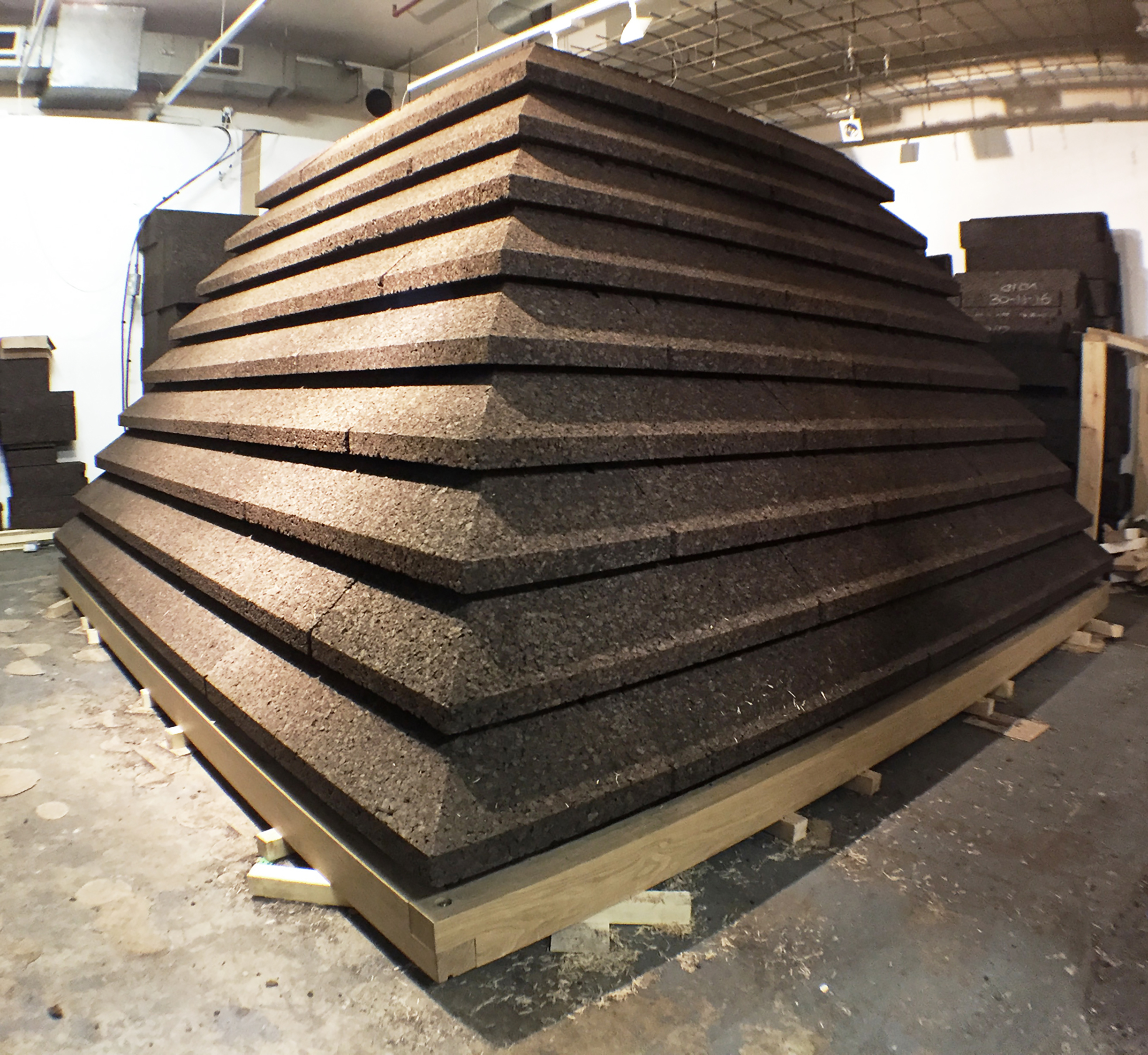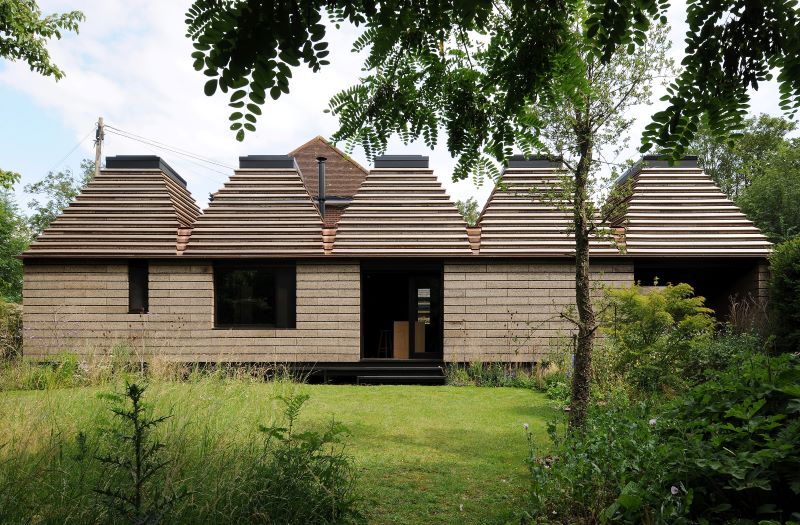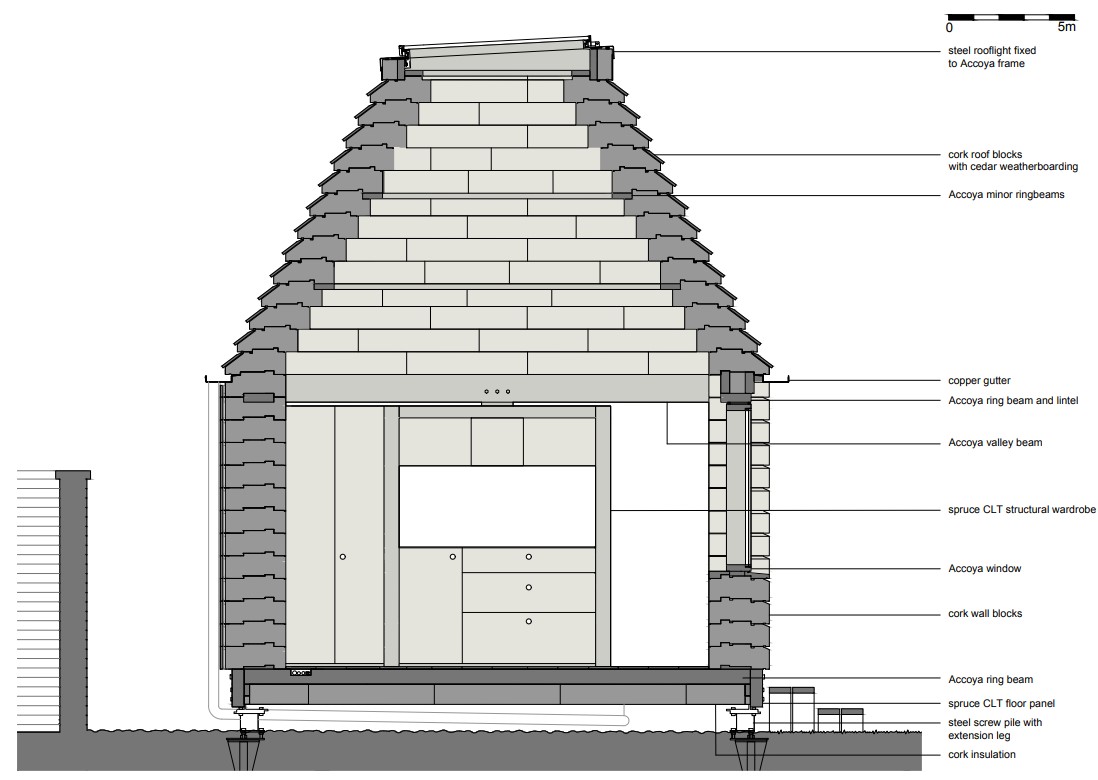Cork House
Contents |
[edit] Introduction
Cork House is a structure that is serving as a pilot for a construction approach that considers the entire life cycle of the single-storey home as a model for sustainability. Situated on an island located in the Thames, the building blends in with its natural setting along the river.
[edit] How it was built
Cork House is a simple building that uses solid structural cork blocks for the entire structure - from its walls to its roof. The house is based on a cork construction system that was researched and developed from 2015 to 2018 by MPH Architects, The Bartlett School of Architecture UCL, University of Bath, Amorim UK and Ty-Mawr, with subcontractors including Arup and BRE. It was funded in part by Innovate UK and EPSRC grants.
A robotic milling technique was developed at The Bartlett to shape the cork blocks. Panels were lab tested to address a range of performance criteria, with University of Bath focusing on structural testing and BRE undertaking fire performance and rain tightness testing.
The research included extensive modelling. A small prototype building was created and monitored to help establish performance through the seasons under real weather conditions. The research confirmed the viability of the cork construction system for a range of applications.
[edit] Putting the final structure together
Cork House was assembled from a prefabricated system of modular components. Cork wall blocks interlock without mortar or glue to create a monolithic structure held together by compression. As a result, the house shares some formal and structural characteristics with masonry buildings.

|

|
The roof was made using the same principles but constructed with an offset, which results in a pyramid shape. The entire vertical load is carried by the cork, and lateral loads are integrated into the cork at eaves level.
The interiors are organised by the structural rhythm of the pyramids. The internally-exposed cork captures light and shadow and creates an environment involving touch, sound and smell. In summer, skylights at the apex of the pyramids open for stack ventilation. In winter, the interiors offer enclosure, warmth and protection. The whole house is designed for simple disassembly so that all of the cork blocks are available at the end of the building's life.
[edit] Materials used
In line with the project aims, there is a limited palette of materials, and wherever possible these are bio-renewable, tailor-made and prefabricated off-site, uncoated and designed and made for dry assembly and disassembly.
1. MD-Façade cork for solid structural walls and roofs
- Amorim Isolamentos
2. Accoya
- Engineered Accoya for structural beams and lintels (SBM Fastwood).
- Solid Accoya for windows (Whyte and Wood)
3. Western Red Cedar for boundary wall and roof cladding
- Southgate Timber
4. Copper for rainwater goods externally and exposed services internally
5. Spruce
- Spruce CLT for floor structure and structural wardrobes (SBM Fastwood)
- Spruce Tilly board for built-in joinery and furniture (Lathams)
6. Unlacquered solid brass - ironmongery/sink/basin/bath/worktops (DMF Fabrications)
7. Oak
- Unplaned American white oak boards for floor with fixed with brass screws (Tyler Hardwoods)
- Hand-made bar stools made from English Oak (Bobby Handcrafted)
8. Wool for sofa upholstery
- Harris tweed - bracken herringbone (Tetrad)
[edit] Living in with the Cork House
Dido Milne and Matthew Barnett Howland (both the architects and clients) played an expanded role on the project, acting as initiators, researchers, designers and builders.
They say it has been “instructive to experience the lived reality of a thousand and one design decisions. After all of the design and building work has been done, in this instance, Cork House is a delight to inhabit. It provides an environment that is unlike any other building, and at the same time is immediately familiar and comfortable. It is an immersive experience that gently engages all the senses, with the smoky aroma of the cork, the soft acoustic, the atmospheric quality of light and shade in the corbelled roof, and walls that are warm and ever so slightly soft to the touch.”
The building was shortlisted for the RIBA Stirling Prize in 2019 (having won the RIBA South Award, RIBA South Sustainability Award, RIBA National Award and RIBA Stephen Lawrence Prize, The Manser Medal - AJ House of the Year and Wood Awards Gold all in the same year). The associated research paper 'Cork Construction Kit' was also awarded an RIBA President's Awards for Research.
[edit] Environmental performance data
| On-site energy generation | 8% of predicted regulated energy use¹ |
| Heating and hot water load | 174.5 kwh/m²/yr predicted energy use¹ |
| Total energy load | 179.2 kwh/m²/yr predicted regulated energy use¹ |
| Carbon emissions (all) | 5.5 Kg CO2eq/m²/yr predicted from regulated energy use¹ |
| Annual mains water consumption | m³/occupant |
| Airtightness at 50pa | 5.6 m³/hr/m² |
| Overall thermal bridging heat transfer coefficient (Y value) | w/m²k |
| Overall area-weighted u-value | 0.15 W/m²k calculated¹ |
| Embodied/whole-life carbon |
Embodied carbon at Practical Completion is calculated at -18 Kg CO2eq/m² Whole life carbon is predicted at 618 Kg CO2eq/m², based on a 60-year design life¹ |
| Design life in years | Designed to last indefinitely into the future |
¹Figures taken from SAP calculations and Whole Life Carbon Assessment undertaken by Sturgis Carbon Profiling LLP to BS EN 15978
[edit] Project overview
- Client: Dido Milne and Matthew Barnett Howland.
- Construction schedule: September 2016 to January 2019.
- Gross internal floor area: 44 square metres.
- Annual CO2 emissions: 5.5 KgCO2e /m²yr.
- Architects: Matthew Barnett Howland (project manager), Dido Milne and Oliver Wilton.
- Executive architect: MPH Architects.
- Structural engineer and M&E consultant: Arup.
- Building inspector: Shore Engineering.
- Component CAD modelling for fabrication: RK CAD Services.
- Whole life carbon assessment specialists: Sturgis Carbon Profiling LLP.
Additional project details available: File:CorkHouseSpecs.PDF
[edit] Related articles on Designing Buildings
Featured articles and news
Energy industry calls for urgent reform.
Heritage staff wellbeing at work survey.
A five minute introduction.
50th Golden anniversary ECA Edmundson apprentice award
Showcasing the very best electrotechnical and engineering services for half a century.
Welsh government consults on HRBs and reg changes
Seeking feedback on a new regulatory regime and a broad range of issues.
CIOB Client Guide (2nd edition) March 2025
Free download covering statutory dutyholder roles under the Building Safety Act and much more.
AI and automation in 3D modelling and spatial design
Can almost half of design development tasks be automated?
Minister quizzed, as responsibility transfers to MHCLG and BSR publishes new building control guidance.
UK environmental regulations reform 2025
Amid wider new approaches to ensure regulators and regulation support growth.
The maintenance challenge of tenements.
BSRIA Statutory Compliance Inspection Checklist
BG80/2025 now significantly updated to include requirements related to important changes in legislation.
Shortlist for the 2025 Roofscape Design Awards
Talent and innovation showcase announcement from the trussed rafter industry.
OpenUSD possibilities: Look before you leap
Being ready for the OpenUSD solutions set to transform architecture and design.
Global Asbestos Awareness Week 2025
Highlighting the continuing threat to trades persons.
Retrofit of Buildings, a CIOB Technical Publication
Now available in Arabic and Chinese aswell as English.
The context, schemes, standards, roles and relevance of the Building Safety Act.
Retrofit 25 – What's Stopping Us?
Exhibition Opens at The Building Centre.



























