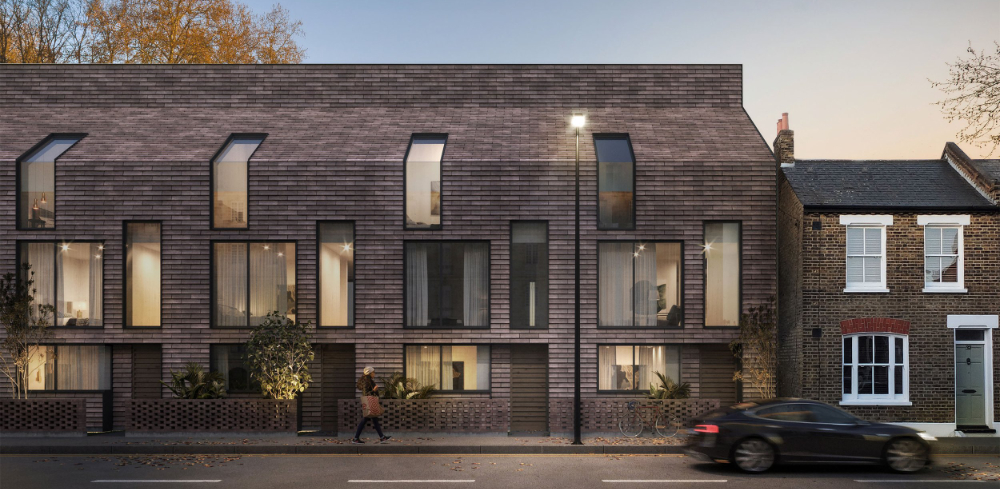Arun Baybars, practising architect and design review panel member
[edit] Introducing Arun Baybars of Architects in Practice and Design Review Panel member
As part of our Guest Editor programme we are hoping to engage more with practitioners at the front line, dealing with the huge changes happening across the construction industry from the Building Safety Act, to BNG, energy security, climate change and cost of living crises.
Arun is a registered Architect, a design panel review member, and regular user of our site, whom after some 20 years working for a variety of small and large practices in London with a focus on housing and mixed used projects including to Passivhaus standard, has now taken the step of joining a colleague to develop their own practice: Architects in Practice.
We wanted to catch up with him to find out a bit more about what makes him tick, what drives him, where his interests lie and how it feels to move from a larger practice to a smaller one. How was it during the earlier stages in the new practice, to access the right knowledge at the right time. What level of information is needed, where is it best found and in what form. What barriers are there to accessing support for small practices, how are these overcome in the day to day work and where he sees the most significant knowledge gaps across the industry.
We talked about the Bs of bricks, brutalism, building safety, biochar, biodiversity, buzz words, bio-byproducts, being original and building decent affordable homes.
[edit]
|
Bricks are such a humble material but with so much potential. You dig up a bit of earth and cook it, and you have a simple, relatively cheap, and amazingly versatile building block. If you use a good quality brick, you need to do very little else to a building for it to look good – like most Georgian architecture. They are also very satisfying (to me at least) as a universal symbol of construction. |

|
|
Terraced houses and the public realm Some thoughts on good terraced street design. It’s an essay rather than a comprehensive analysis but the kind of thing you don’t find too often elsewhere. |
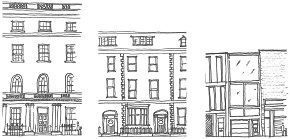
|
|
Types of rapidly renewable content Bamboo has been – rightly – feted as a highly sustainable material due to its fast growth rate and versatility. This article Is interesting in highlighting other potential sources of rapidly renewable content which could be developed for wider use in the construction industry including the use of agricultural biobased by products. We will only see an expansion in the use of biobased materials in the future. As such the replacement cycles will become more significant as demand grows. The type of biobased product and the way it is harvested will also become a significant factor, the distrurbance to soil based carbon as well as more general impacts on biodiversity. The possibilities of agricultural waste products described briefly here is really an area that is only now being touched upon. |

|
Related to the above are previous features that I thought really insightful
https://www.designingbuildings.co.uk/wiki/Biodiversity_net_gain_and_related_terminologies_explained
BNG – a useful summary of the implications of the recent legislation on increasing biodiversity.
This cuts an interesting and slightly random cross section across a very broad topic. Lots of references to diverse topics for research or inspiration if you needed them.
[edit]
|
An article by Rowan Moore on plans for a new neighbourhood in Lewes. Its early days for this scheme but it seems commendably ambitious in a lot of respects: being low carbon, incorporating car free public space, and re-use. It’s also nice to read a story of transformational development and real thought and focus on communal spaces, green space, and the nature of spaces between buildings generally. You can find out more about The Phoenix project here at https://www.phoenixlewes.com/ |
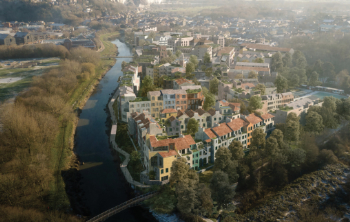
|
|
Meet the client: Duncan Blackmore, Arrant Land This was a good read about the approach of one small scale developer doing great work, whose passion and interest in the urban environment really comes across. It gives some insights into the challenges and potential for developing small plots. |

|
|
NLA – Carl Vann interview on experience as NLA Housing Group chair. I’m a fan of NLA as an active and informed advocate for positive change in the built environment. They seem to be at the forefront sharing experience and knowledge around very current issues that affect London, but also relevant to working in cities,urban environments, and the built environment generally. The interview gives you a bit of a high-level overview on current issues in housing and thoughts on addressing them. In particular I liked the sentiment on looking for grass roots feedback on the experience of real Londoners. My co-director, Ian Givin, was involved in leading the co-design process for a site in Redbridge. It sounds absolutely fascinating, genuinely engaging local people in the design process in a meaningful way. It may not be possible on every project but certainly a method that could be used more often by local councils. |

|
|
Flat House review – a home made from hemp that will blow your mind & From farm to form: Flat house by Practice Architecture These were from a while ago but following on from the mention of rapidly renewable materials, I like the use of hemp as a modular panel, and the amount of rigorous R&D that went into refining a system of construction that could be applied more widely. Its simplicity is quite satisfying too. |
|
London Feeds Itself by Jonathan Nunn republished by Open City and Fitzcarraldo Editions If I can, I’d like to add a book recommendation: London Feeds Itself by Jonathan Nunn. It’s about the experiences of real people living in London told through stories and essays about food, family, culture and the memories of living in, growing up or moving to the city. I really like the connections it draws between food, community, and the city. Not strictly architecture related but part of the lived context that we work within. |
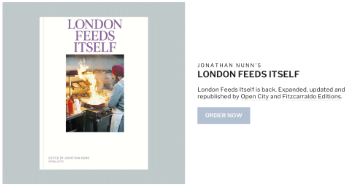
|
|
Follow this link to find out more, it is group of independent, multi-disciplinary construction professionals working in the field of the built environment providing impartial expert advice to applicants and local authorities. |

|
|
And finally this is us and some of our projects Just for those who would like to find out more about us and the kind of work we do. |
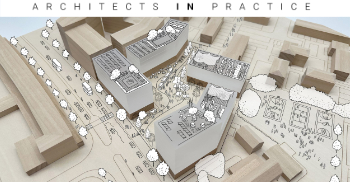
|
[edit] Can you tell us a little about your background, activities and interest in buildings?
The combination of the artistic, sculptural, and real-world practical nature of architecture is what drew me to it as a profession. Also, the collaborative, team, and people-focussed aspects.
Most of my experience has been in residential, urban, medium and large-scale developments both in the public and private sectors. A lot of that has tended to be on the delivery side of things but the last five to ten years have been much more varied. This has included co-living schemes, a Passivhaus project, a government regional office hub, and one building combining co-living, industrial and affordable residential uses. I quite like the problem-solving aspects of complex sites and mixes, and the architectural challenges they bring with them. I have also contributed to a report with Lichfields on bringing into re-use homes above high streets.
Since lockdown I have been a panel member on The Design Review Panel (DRP), an independent multi-disciplinary panel reviewing pre-application stage designs for applicants and local authorities with the aim of promoting quality in design. They cover quite a broad range of scales and types of projects across the UK from Paragraph 80 houses in isolated rural locations to large urban regeneration projects.
DRPs are very common on significant schemes in London and seem to be increasingly used in the UK generally. I think they have a really important role in the planning process in setting minimum standards. And they can be a useful tool for local authorities to field opinions from experienced practitioners in a way that doesn’t have to be a direct response to planning policy and has scope to promote fresh thinking where proposals are not working. Criticism needs to be realistic and I think helps most when it’s constructive. One thing I find interesting about the dynamics of DRPs is when you have extended multi-disciplinary conversations really trying to get to the heart of problems affecting a site and come to a shared conclusion within a limited time frame that you would not have reached individually. There is definitely a ‘wisdom of crowds’ aspect to it in those cases.
For me personally, it’s very satisfying when you see a scheme come back to the panel having made improvements where developments will affect a lot of people’s lives.
I have mostly worked in medium and large practices including CGL and PTEa but very recently joined a young, emerging studio. It’s been quite a change – but exciting and in many ways liberating to help build something and choose what direction you take it in. Myself and my business partner are interested in bringing knowledge and experience of larger practices and feeding elements of that into how we work as a small, growing company, including around BIM and low carbon design.
Working as an architect, I’m fascinated by the layered richness of cities and dense urban environments. Variety and diversity are big parts of what makes cities interesting for me, as well as making them better places to live. This in terms of being mixed culturally, and socially, but also in terms of uses – housing alongside workspace, shops, both fine and large grain, and sometimes even infrastructure. Which is often the way that city centres have grown and adapted organically over time. The challenge in designing them from scratch is to make sure they all work happily together – which isn’t always straightforward.
In our practice, we like to explore ways of using of low embodied carbon materials in giving character to buildings. We have had experience with CLT, an approach we often suggest to clients for its finished quality as well as its environmental credentials. That’s another benefit of using some of the other emerging natural materials in that many displays inherent patterns and variation which make them attractive choices.
[edit] Do you think there are specific areas of knowledge that are lacking across the industry?
Sustainability is a much-used buzz word but I guess the aspect I am most engaged in is in finding ways of approaching design that are naturally energy efficient and how these can lend themselves to new typologies or particular arrangements.
Working on a Passivhaus social housing scheme last year, it pushes you in a particular direction in terms of the building form, glazing and orientation. These are undoubtedly constraints in the design process, but at the same time, can lead you to interesting solutions if you really embrace them.
Knowledge in issues around sustainability is growing quickly, however I think there can be a reluctance to change the way we design and construct buildings and what we need are more examples of how things can be done well in practice without costing a lot of money or being complex to build.
The regulations and general caution in the UK around use of any combustible materials has become an issue in limiting the adoption of timber and other natural products and materials – even when risks can be safely managed. Hopefully as knowledge of viable approaches spread, we will see them in use more widely. Locally produced, and agricultural by-product materials in particular look to have huge potential.
I guess a broader point on developing better knowledge of low carbon materials would be in ensuring they are selected to do the right job and thereby play a role in maximising a building’s lifespan: looking good and performing well over time. Having to prematurely replace underperforming materials undoes a lot of the good they may have done.
Designing and constructing buildings to be beautiful or attractive enough to be loved by their owners and inhabitants I think generally helps gives them a better chance at a long life, alongside planning for adaptability and flexibility.
[edit] Do you think there is value in sharing knowledge across disciplines and institutions and why?
Absolutely. Particularly moving from a large-ish practice to a small one, you are very aware of the absence of that pool of knowledge to draw from.
I think sharing skills, and perhaps even more importantly experience, is central to improving the way we do things.
The process of designing buildings in the UK has become more complex over the last decade as we integrate new technologies and align with new standards, not least in addressing climate change, and adapting to the changes in guidance and legislation post-Grenfell such as the Building Safety Act.
This will lead to some fundamental changes, particularly in procurement of High Risk Buildings. Architects alongside other industry professionals will need to find the best ways of positively responding to this.
[edit] What do you think are the main barriers and possible solutions to sharing and applying knowledge?
I guess the lack of a base level of knowledge in a specialist field can be a barrier to developing knowledge in that area. I think finding the time, resources, and opportunities to build a range of skills within companies is important: starting in some cases with in-depth formal training, then sharing those lessons internally within companies, and between them. Collaborating not just with other consultants, but trying to overcome competitive instincts and sharing experience with other architects I also think can be mutually – as well as collectively - beneficial.
In my last workplace, we had a visit from Craig Robertson who shared insights from their work in sustainability at AHMM which was really valuable. We are speaking to other architects about sharing knowledge on low carbon design and thoughts on the new Principal Designer role but I’m conscious we need to do more of that kind of thing. There are some great organisations promoting low carbon targets. The work architects and other professionals do for example at LETI has been vital in trying to influence and inform working culture and priorities within practices as well as lobbying the industry more widely.
[edit] How did you first discover our forum for finding and sharing knowledge here at Designing Buildings?
Oh, I can’t remember. It was quite a long time ago. I just remember thinking that it’s a great resource – and I was surprised I hadn’t heard of it before then.
[edit] What are your general impressions of the Designing Buildings site and microsites?
I subscribe to the newsletter and I like how there are a lot of articles on current issues being written, and organisations contributing to specialist areas of knowledge.
It would be great to have more microsites on materials, maybe biodiversity and building safety as these things can change so quickly.
[edit] Do you have any favourite themes relating to buildings and construction, particular eras of construction, styles, technical areas or any favourite building that springs to mind?
I’m not a fan of all post-war modernist and brutalist architecture – but there are some amazing examples. In London, the National Theatre would be one of my favourites. At the other end of the spectrum, Victorian terraces I think are just such a great invention. You get so much nuance and variation within an otherwise fairly repetitive typology, and they get so many things right in terms of daylighting, adaptability, and quality of space. And they make such nice streets.
In terms of construction technology, I’d have to choose bricks which I have already mentioned above, I am still a fan of bricks but I’m also currently following the trend in using stone for its low embodied carbon and high compressive strength. Web Yates and Amin Taha have done some amazing things with stone. I love the rough, raw quality of 15 Clerkenwell Close with stone as both cladding and structure. I’m particularly interested in using it as a modular facing material in the same way you use brick, but taking advantage of the fact that its easier to use larger and non-typical formats. I saw it featured in a degree show at the Truman Brewery in London last year and we are currently looking into using it for a one-off house in Bedfordshire.
In approaching façade design, as mentioned, we tend to have a focus on materials: making the most of pattern and texture while keeping compositions relatively simple. Sometimes that just means using commonplace materials in unconventional ways. It’s something we have tried to do in our previous practices and are keen to explore in new opportunities.
[edit] Please could you give us a little feedback on the experience of being our guest editor and nominate a potential candidate for a future guest editor slot?
It’s been fun. Thanks for inviting me! It’s reminded me that I need to keep learning and be more involved in the industry generally.
On the theme of sharing knowledge, I would like to nominate Ed Cremin from Etude. I worked with Etude on the Passivhaus scheme mentioned, and found them to be great advocates as well as educators on all things Passivhaus.
Featured articles and news
ECA progress on Welsh Recharging Electrical Skills Charter
Working hard to make progress on the ‘asks’ of the Recharging Electrical Skills Charter at the Senedd in Wales.
A brief history from 1890s to 2020s.
CIOB and CORBON combine forces
To elevate professional standards in Nigeria’s construction industry.
Amendment to the GB Energy Bill welcomed by ECA
Move prevents nationally-owned energy company from investing in solar panels produced by modern slavery.
Gregor Harvie argues that AI is state-sanctioned theft of IP.
Heat pumps, vehicle chargers and heating appliances must be sold with smart functionality.
Experimental AI housing target help for councils
Experimental AI could help councils meet housing targets by digitising records.
New-style degrees set for reformed ARB accreditation
Following the ARB Tomorrow's Architects competency outcomes for Architects.
BSRIA Occupant Wellbeing survey BOW
Occupant satisfaction and wellbeing tool inc. physical environment, indoor facilities, functionality and accessibility.
Preserving, waterproofing and decorating buildings.
Many resources for visitors aswell as new features for members.
Using technology to empower communities
The Community data platform; capturing the DNA of a place and fostering participation, for better design.
Heat pump and wind turbine sound calculations for PDRs
MCS publish updated sound calculation standards for permitted development installations.
Homes England creates largest housing-led site in the North
Successful, 34 hectare land acquisition with the residential allocation now completed.
Scottish apprenticeship training proposals
General support although better accountability and transparency is sought.
The history of building regulations
A story of belated action in response to crisis.
Moisture, fire safety and emerging trends in living walls
How wet is your wall?
Current policy explained and newly published consultation by the UK and Welsh Governments.
British architecture 1919–39. Book review.
Conservation of listed prefabs in Moseley.
Energy industry calls for urgent reform.










