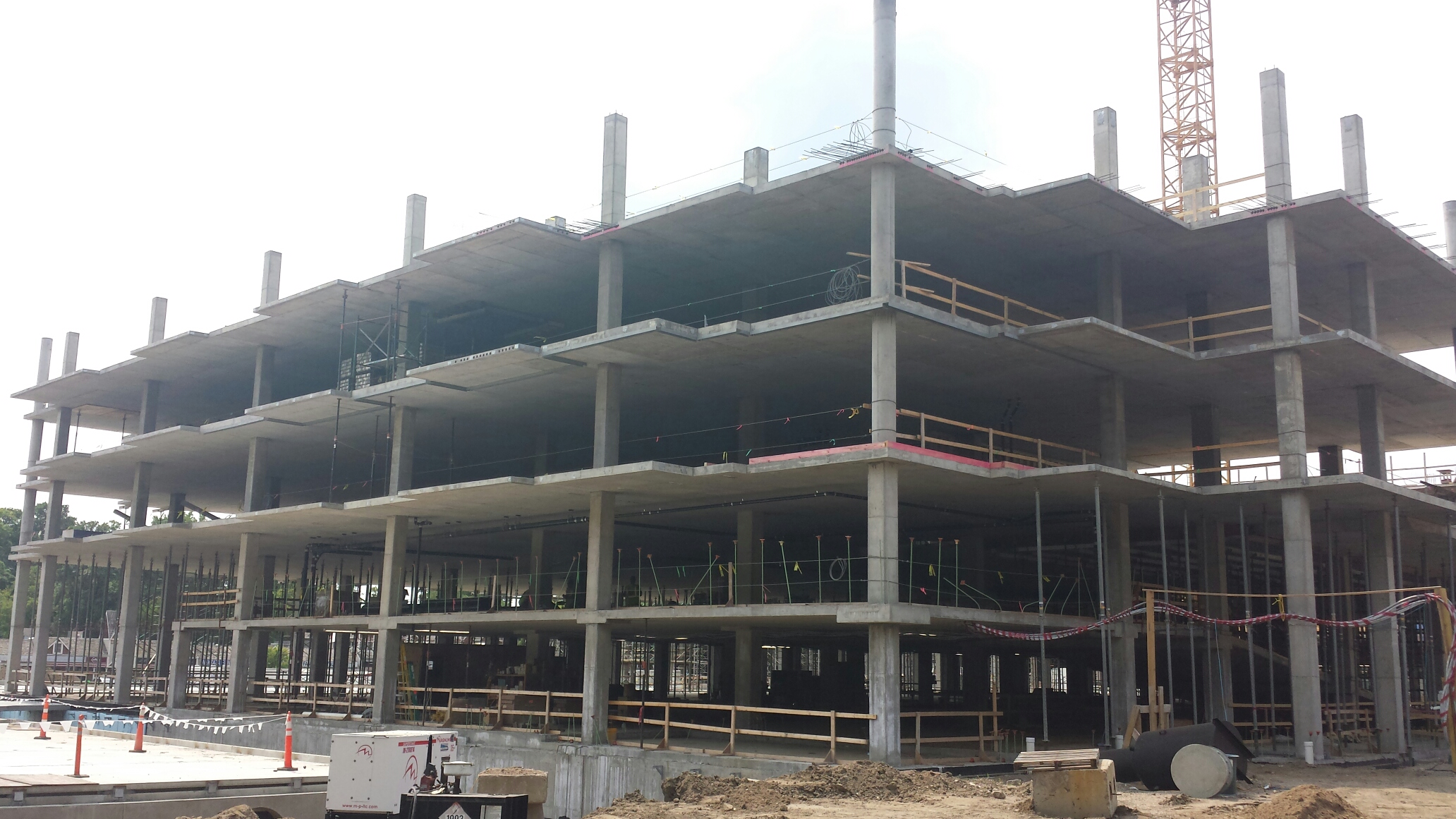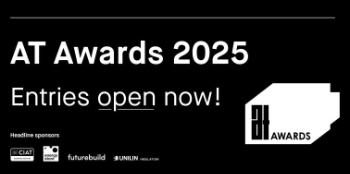Concrete frame
A concrete frame is a common form of structure, comprising a network of columns and connecting beams that forms the structural ‘skeleton’ of a building. This grid of beams and columns is typically constructed on a concrete foundation and is used to support the building’s floors, roof, walls, cladding and so on.
Beams are the horizontal load-bearing members of the frame. They are classified as either:
- Main beams: Transmitting floor and secondary beam loads to the columns; or
- Secondary beams: Transmitting floor loads to the main beams.
Columns are the vertical members of the frame, and are the building’s primary load-bearing element. They transmit the beam loads down to the foundations.
The materials that can be used as walls for concrete frame structures are numerous, including heavyweight masonry options (e.g. brick, blockwork, stone), and lightweight options (e.g. drywall, timber). Similarly, any kind of cladding materials can be used to clad concrete frame structures.
Since concrete has little tensile strength, it generally needs to be reinforced. Rebar, also known as reinforcement steel (or reinforcing steel), is a steel bar or mesh of steelwires used to strengthen and hold the concrete in tension. To improve the quality of the bond with the concrete, the surface of rebar is often patterned. For more information see: Rebar
Concrete frames can be precast (manufactured off site), or cast on site.
Precast concrete frames are typically used for single-storey and low-rise structures. The concrete members are transported to site where a crane then lifts and places them into position to construct the frame:
For more information, see Precast connections.
Prestressed concrete is a structural material that allows for predetermined, engineering stresses to be placed in members to counteract the stresses that occur when they are subject to loading. It combines the high strength compressive properties of concrete with the high tensile strength of steel.
For more information see: Prestressed concrete.
Concrete members can be formed on site with the use of formwork. This is a a temporary mould into which concrete is poured. Traditional formwork is fabricated using timber, but it can also be constructed from steel, glass fibre reinforced plastics and other materials. Shuttering is perhaps the most popular type of formwork and is normally constructed on site using timber and plywood.
For more information see: Formwork
Slip form is a method of construction in which concrete is poured into the top of a continuously moving formwork. As the concrete is poured, the formwork is raised vertically at a speed which allows the concrete to harden before it is free from the formwork at the bottom.. Slip form is most economical for structures over 7 storeys high such as bridges and towers, as it is the fastest method of construction for vertical reinforced concrete structures, but it can also be used for horizontal structures such as roadways.
For more information see: Slip form.
[edit] Related articles on Designing Buildings
Featured articles and news
The Architectural Technology Awards
The AT Awards 2025 are open for entries!
ECA Blueprint for Electrification
The 'mosaic of interconnected challenges' and how to deliver the UK’s Transition to Clean Power.
Grenfell Tower Principal Contractor Award notice
Tower repair and maintenance contractor announced as demolition contractor.
Passivhaus social homes benefit from heat pump service
Sixteen new homes designed and built to achieve Passivhaus constructed in Dumfries & Galloway.
CABE Publishes Results of 2025 Building Control Survey
Concern over lack of understanding of how roles have changed since the introduction of the BSA 2022.
British Architectural Sculpture 1851-1951
A rich heritage of decorative and figurative sculpture. Book review.
A programme to tackle the lack of diversity.
Independent Building Control review panel
Five members of the newly established, Grenfell Tower Inquiry recommended, panel appointed.
Welsh Recharging Electrical Skills Charter progresses
ECA progressing on the ‘asks’ of the Recharging Electrical Skills Charter at the Senedd in Wales.
A brief history from 1890s to 2020s.
CIOB and CORBON combine forces
To elevate professional standards in Nigeria’s construction industry.
Amendment to the GB Energy Bill welcomed by ECA
Move prevents nationally-owned energy company from investing in solar panels produced by modern slavery.
Gregor Harvie argues that AI is state-sanctioned theft of IP.
Heat pumps, vehicle chargers and heating appliances must be sold with smart functionality.
Experimental AI housing target help for councils
Experimental AI could help councils meet housing targets by digitising records.
New-style degrees set for reformed ARB accreditation
Following the ARB Tomorrow's Architects competency outcomes for Architects.
BSRIA Occupant Wellbeing survey BOW
Occupant satisfaction and wellbeing tool inc. physical environment, indoor facilities, functionality and accessibility.
























