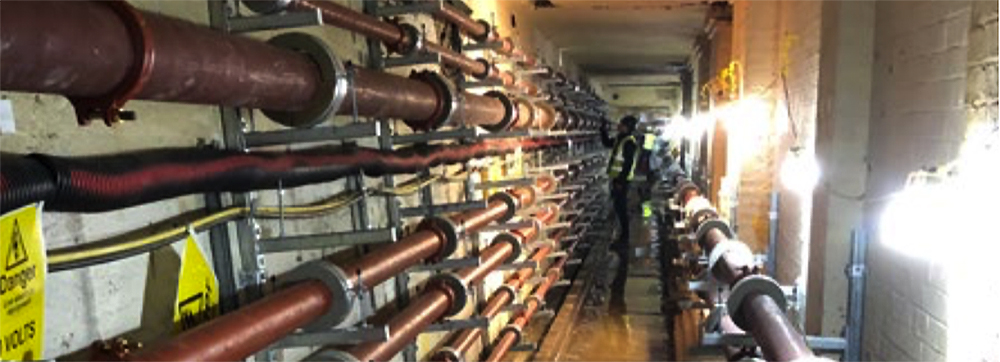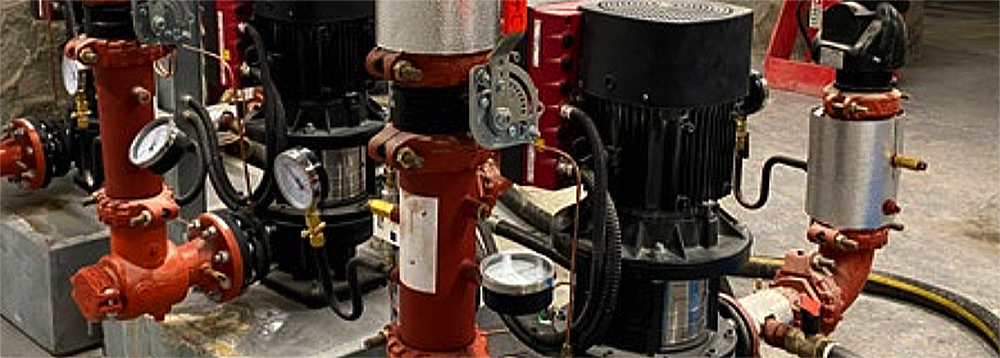The Old War Office: Modern piping solutions to old problems
Contents |
[edit] When undertaking retrofits of heritage buildings, maintaining the integrity of the structure is paramount.
Structural constraints, limited access and the risk of damage to existing building features all serve to hamper the success of any heritage retrofit. These obstacles were acutely present in the luxury conversion of the Grade II* listed Old War Offices (OWO), Sir Winston Churchill's base during World War II, to one of London's landmark hotels. Planning and preparation were crucial for this project, where many factors concerning the building's preservation needed to be considered.
[edit] The right pipe joining method from the start
Engineer, Aecom, and contractor, Strucktor UK Ltd, were tasked with the design and installation of the HVAC piping system for this monumental building transformation to 120 hotel rooms, 85 residencies and 11 restaurants and bars.
Their primary concern was the lack of adequate blueprints for the existing OWO infrastructure. Without access to detailed drawings of the existing piping system, it became increasingly clear that problems, like potential pipe collisions, could arise during the design and, more importantly, during the installation phase, which could impact both construction efficiency and the project deadline.
The second challenge stemmed from the large amount of trench work that needed to be carried out in confined spaces, another area where the team had identified potential installation problems that could have repercussions on the time spent on the job.
With these core challenges in mind the team needed a pipe joining solution that would fit the following criteria: offers an easier installation process than welding and flanging, which would have been nearly impossible in the trenches; and provides the adaptability required for any potential surprises on site, enabling the team to reroute pipe work more efficiently. They turned to Victaulic to deliver such solutions.
[edit] New solutions
With the time and space constraints of the OWO conversion and the lack of detailed drawings, it became immediately clear that welding and flanging the piping system was not even an option and that another pipe joining method was required.
Victaulic's grooved mechanical piping system was an ideal solution. A mechanical joint consists of four elements: grooved pipe, the coupling housings, a pair of nuts and bolts and the rubber gasket. The piping connection is secured by a coupling which houses a resilient, pressure-responsive elastomer gasket. The coupling housing fully encloses the gasket, reinforcing the seal and securing it in position as the coupling engages into the pipe groove. Only two nuts and bolts are needed to secure the self-restraining joint. The mechanical joint creates a triple seal due to the design relationship between groove, gasket and housings, which is enhanced when the system is pressurised.
The lighter weight, smaller size yet higher integral strength of grooved components compared to welded or flanged systems, make them ideal for projects that are tight on space and time. In addition to increasing installation speed, eliminating the need for hot works brings greater on site safety, especially in confined space installations, where the pipe fitters are even more exposed to welding fumes.
Installing a mechanical joining system, which provides a union at every joint, also allows for simple field correction of any alignment errors, minimising schedule disruptions onsite. Moreover, since grooved products are considerably smaller in footprint compared to flanges, pipes can be installed closer to each other. Through their two-bolt structure, the ease of installation and 360-degree rotation capabilities, projects using grooved products install up to ten times faster than flanging and welding and simplify on site corrections.
"It is about working smarter, not harder", adds Nik Van Den Broek, sales engineer at Victaulic. "With all the confined spaces, like tunnels, underground trenches, and small access areas, Victaulic's couplings, fittings, and valves made light work of the piping installation. Due to the nature of this project, retrofitting a heritage building, structural uncertainties and clashes with other services were inevitable. Victaulic allowed Strucktor the ability to easily rectify on site without the need for hot works."
[edit] On the job
Time spent on the job site is a critical cost and risk factor, leading contractors to prefabricate parts of the piping system off site as much as possible and even bringing in fabricated pump skids. Unfortunately, due to the confined spaces, the large number of stairs and the mechanical rooms being in the building's basements, this was impossible to do for the OWO retrofit. However, Victaulic was still able to offer solutions that helped to save time, space, and reduced risk on site. This was done by supplying modular Vibration Isolation Pump Drops for the mechanical rooms.
The pump drops combine all required pump dressing components into manufactured, ready-to-install units to connect the pump to the header. Unlike traditional pump builds that treat each valve, fitting and accessory as independent components, these pump drops provide a factory-tested, single-SKU assembly of products and are easy to handle and help to save on installation time. Unlike flanged pump builds, no speciality flex connectors or rubber bellows are required, which are the weakest part of a mechanical room installation. By utilising a combination of rigid and flexible couplings to assemble the units, the Pump Drops are value-engineered to isolate and attenuate vibration caused by pumps and other components in the system, reducing excess noise and stress on pipe joints. The suction diffuser, installed on the inlet side of the pump drop, also enabled the team to connect the pipework closer to the pump at a 90-degree angle, avoiding the long pipe run required when using a welded system, and saving space.
Installing pump drops successfully enabled the crew to cut down labour time and realise efficiencies even without a fully prefabricated model. Subsequently, the contractor was able to have the mechanical areas finished well in advance of the deadline, staying ahead of the construction schedule.
Costin Antonescu, Operations Manager at Strucktor UK Ltd, added: "It has definitely been a positive and productive experience working with Victaulic at the OWO. We received continuous support, like training, site visits, and recommendations about prefabricated solutions, throughout the entire duration of the project. Victaulic solutions have been the best option for us at OWO, helping us to increase productivity and lower the execution time and labour costs."
[edit] Retrofit for purpose
As urbanisation becomes more and more gripping, the challenges associated with brownfield retrofits will undoubtedly become commonplace. Future conscious, innovative solutions must become the mainstay of the construction industry, particularly as the industry must increasingly navigate space limitations. Consulting engineers and contractors need reliable, cost-effective solutions today which can meet these constraints whilst preserving the integrity of the existing heritage structures.
This article appears in the AT journal issue 146 and on the CIAT news and blog site as "The Old War Office: Modern piping solutions to old problems" dated October 11, 2023.
--CIAT
[edit] Related articles on Designing Buildings
- Building services.
- Condensation pipework.
- Mechanical, electrical and plumbing MEP.
- Pipework.
- Pipework defects, ventilation and airflow rates.
- Plumbing.
- Plumbing drawing.
- Primary pipework.
- Pumps and dewatering equipment.
- Radiator.
- Rising main.
- Sanitary pipework.
- Secondary ventilation stacks in tall buildings.
- Sewer construction.
- Sewerage.
- Training for pre-commissioning cleaning of pipework systems.
- Trenchless pipe rehabilitation market.
- Ultrasonic pipe testing.
- Underfloor heating.
- Valves.
- Warning pipe.
Featured articles and news
Gregor Harvie argues that AI is state-sanctioned theft of IP.
Many resources for visitors aswell as new features for members.
Using technology to empower communities
The Community data platform; capturing the DNA of a place and fostering participation, for better design.
Heat pump and wind turbine sound calculations for PDRs
MCS publish updated sound calculation standards for permitted development installations.
Homes England creates largest housing-led site in the North
Successful, 34 hectare land acquisition with the residential allocation now completed.
Scottish apprenticeship training proposals
General support although better accountability and transparency is sought.
The history of building regulations
A story of belated action in response to crisis.
Moisture, fire safety and emerging trends in living walls
How wet is your wall?
Current policy explained and newly published consultation by the UK and Welsh Governments.
British architecture 1919–39. Book review.
Conservation of listed prefabs in Moseley.
Energy industry calls for urgent reform.
Heritage staff wellbeing at work survey.
A five minute introduction.
50th Golden anniversary ECA Edmundson apprentice award
Showcasing the very best electrotechnical and engineering services for half a century.
Welsh government consults on HRBs and reg changes
Seeking feedback on a new regulatory regime and a broad range of issues.
CIOB Client Guide (2nd edition) March 2025
Free download covering statutory dutyholder roles under the Building Safety Act and much more.




























