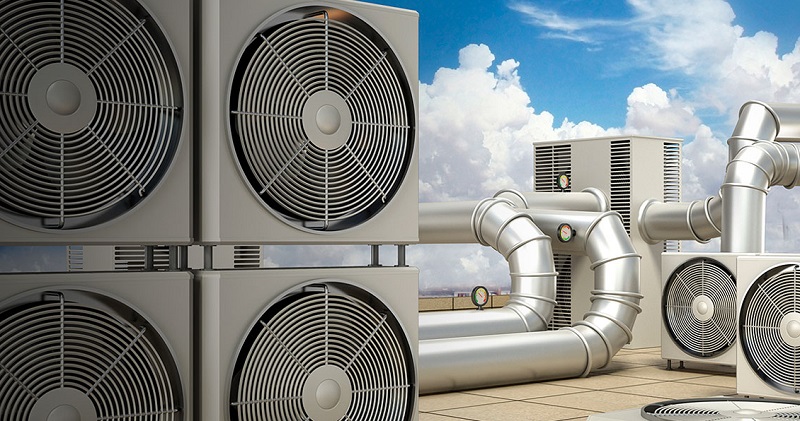Heating ventilation and air conditioning HVAC
'HVAC' refers to Heating Ventilation and Air Conditioning, which can be used in buildings to:
- Maintain internal air quality.
- Regulate internal temperatures.
- Regulate internal humidity.
It is sometimes extended to include other services, such as refrigeration (HVACR). For more information see: HVACR.
Internal air quality can be maintained by a combination of introducing 'fresh' air into the building, extracting 'stale air' and by filtration. Ventilation may be natural, mechanical, or mixed mode (a hybrid system). See Ventilation for more information.
Internal temperatures can be regulated by heating and cooling. Typically, this is achieved by heated water (or sometimes steam) and chilled water that is generated by boilers and chillers and then used in heating coils and cooling coils as part of the ventilation system. Alternatively, hot water may be used to supply systems such as radiators, underfloor heating and so on.
Humidity can be regulated by ventilation, dehumidification and humidification. Dehumidification is often provided alongside cooling as cooling air reduces the amount of moisture air is able to 'hold', resulting in condensation. 'Close' humidity control (to within 10%) can involve cooling and dehumidification, then re-heating and re-humidification.
Very broadly, HVAC systems can be centralised in a building, or local to the space they are serving, or a combination of both (for example, local air handling units supplied by centrally-generated cooling). They may also be connected to a wider district heating or cooling network.
They may be integrated, with heating, ventilation and air conditioning provided by a single system, for example, air handling units connected to ductwork, or they may be a combination of separate systems, for example mechanical ventilation with radiators for heating and local comfort cooling units.
They may also include passive (or 'natural') systems such as natural ventilation.
In mechanically ventilated commercial developments, HVAC is often provided by air handling units (AHU) connected to ductwork that supplies air to and extracts air from internal spaces. Air handling units typically comprise an insulated box that might include some, or all of the following components; filter racks or chambers, a fan (or blower), heating elements, cooling elements, dehumidification, sound attenuators and dampers. Air handling units that consist of only a fan and a heating or cooling element, located within the space they are serving, may be referred to as fan coil units (FCU). See Air handling units for more information.
HVAC can consume large amounts of energy, and where possible, demand should be reduced and passive systems adopted.
Extracting internal air and replacing it with outside air can increase the need for heating and cooling. This can be reduced by re-circulating a proportion of internal air, or by heat recovery ventilation (HRV) that recovers heat from extract air and uses it to pre-heat incoming fresh air.
It is important that all aspects of HVAC systems are considered together during the design process, even where involve independent systems. This is because of the interaction between heating, cooling, humidity control and ventilation. This is particularly complicated when other elements of environmental behaviour are considered such as solar gain, natural ventilation, thermal mass, and so on.
The design of HVAC systems is generally a specialist task, undertaken by a building services engineer, and because of its interaction with other elements of the building it is important that it is considered from the outset, as a fundamental part of the design process, and not an 'add on' at the end.
HVAC may be controlled by a building management system to maximise occupant comfort and minimise energy consumption.
Regular inspection and maintenance is necessary to ensure that systems are operating optimally.
[edit] Related articles on Designing Buildings
- Air conditioning.
- Air handling unit.
- Building management systems.
- Building services
- Building services engineer.
- CFD.
- Dehumidification.
- Displacement ventilation.
- Drivers of change in global heating markets.
- Ductwork.
- Fan coil unit.
- Heating.
- Humidification.
- HVACR.
- Mechanical, electrical and plumbing MEP.
- Mechanical ventilation.
- Natural ventilation.
- Plant room.
- Refrigeration.
- Thermal comfort.
- Ventilation.
[edit] External references
Featured articles and news
The history of building regulations
A story of belated action in response to crisis.
Moisture, fire safety and emerging trends in living walls
How wet is your wall?
Current policy explained and newly published consultation by the UK and Welsh Governments.
British architecture 1919–39. Book review.
Conservation of listed prefabs in Moseley.
Energy industry calls for urgent reform.
Heritage staff wellbeing at work survey.
A five minute introduction.
50th Golden anniversary ECA Edmundson apprentice award
Showcasing the very best electrotechnical and engineering services for half a century.
Welsh government consults on HRBs and reg changes
Seeking feedback on a new regulatory regime and a broad range of issues.
CIOB Client Guide (2nd edition) March 2025
Free download covering statutory dutyholder roles under the Building Safety Act and much more.
AI and automation in 3D modelling and spatial design
Can almost half of design development tasks be automated?
Minister quizzed, as responsibility transfers to MHCLG and BSR publishes new building control guidance.
UK environmental regulations reform 2025
Amid wider new approaches to ensure regulators and regulation support growth.
The maintenance challenge of tenements.
BSRIA Statutory Compliance Inspection Checklist
BG80/2025 now significantly updated to include requirements related to important changes in legislation.
























Comments
[edit] To make a comment about this article, or to suggest changes, click 'Add a comment' above. Separate your comments from any existing comments by inserting a horizontal line.
Ventilation systems help maintain a healthy environment by regulating moisture and humidity, controlling temperatures, removing contaminated or stale air, ridding the air of dust or allergens, providing the proper exchange of oxygen and carbon dioxide levels and exchanging fresh air throughout a confined space or spaces. Ventilation systems are used in various settings including homes and workplaces.