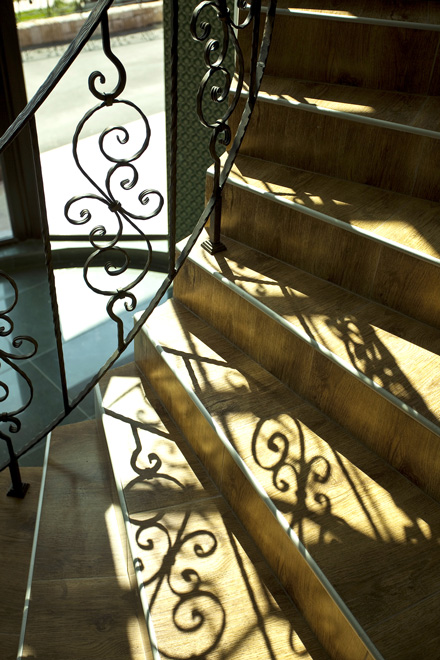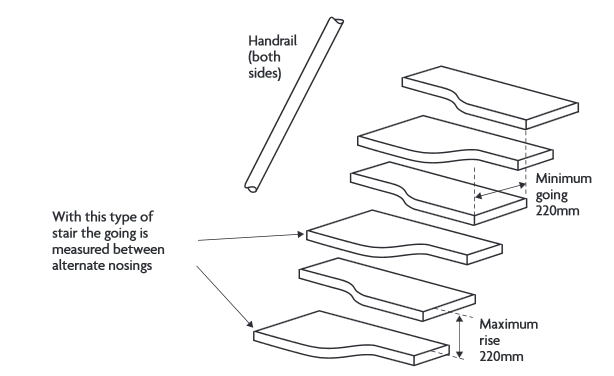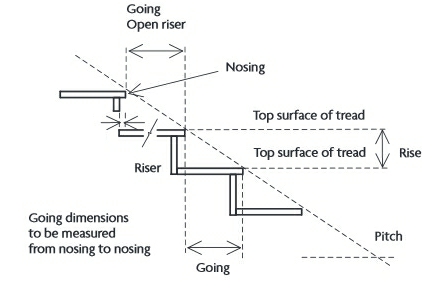Stair design
[edit] Definition of stairs
Stairs are used to create a pedestrian route between different vertical levels by dividing the height between the levels into manageable steps.
Very generally, the word 'stairs' refers to a staircase, whereas the word 'step' refers to the individual steps that make up the staircase.
[edit] What are stairs made from?
Stairs can be constructed using a wide variety of materials, including; timber, brick, stone, concrete, metal, glass and so on.
The main components of stairs are:
- Tread. The flat component that users stand on. The clear area excluding any overhang above is known as the going. The overhang above the riser below is known as the nosing.
- Riser. The vertical component between treads.
- String. The inclined structural component into which the treads and risers are fixed at one or both sides.
- Banister. Stairs, particularly in domestic premises, may also include guarding to one, or both sides, in the form of a banister, that is, an assembly of uprights and a handrail.
- Landing. Stairs can be straight and can include a landing and turn, or can be curved. A continuous series of steps between landings is called a flight.
[edit] Types of stair tread
Curved stairs have tapered treads, and can be difficult to use. A helical stair has a void in the middle, whereas a spiral stair has a column in the middle.
Under some circumstances, stairs can have alternating treads, that is, the wide part of the tread is on alternating sides on consecutive treads.

|

|
| Helical stair | Alternating tread stair |
[edit] Building regulations requirements for stair design
The requirements for the design of stairs are set out in the approved documents to the building regulations:
- Approved document K - Protection from falling, collision and impact.
- Approved document M - Access to and use of buildings (only when external stepped access also forms part of the principal entrances and alternative accessible entrances and when they form part of the access route to the building from the boundary of the site and car parking).
- Approved document B - Fire safety.
The very broad requirements are set out in summary below, but for the full detail, you should refer to Approved Document K.
| Min rise (mm) | Max rise (mm) | Min going (mm) | Max going (mm) | |
| Private stair | 150 | 220 | 220 | 300 |
| Utility stair | 150 | 190 | 250 | 400 |
| General access stair | 150 | 170 | 250 | 400 |
This gives a maximum pitch for a private stair of 42º.
The normal relationship between the rise and the going is that 2 x the rise + the going should be between 550 and 700 mm.
Other requirements include:
- For school buildings, the preferred rise is 150 mm and the preferred going is 280 mm.
- For dwellings, for external tapered stairs that are part of the buildings, the going should be a minimum of 280 mm.
- For existing buildings, alternatives may be proposed if the dimensional constraints do not allow these requirements to be followed.
- There are more complex requirements for stepped gangways in assembly buildings, and there may be conflict between these requirements and sight lines in some buildings with spectator seating.
- Buildings that are not dwellings and common areas in buildings that contain flats should not have an open riser, should have visual contrast to make nosings apparent, and nosings should not protrude by more than 25 mm.
- The minimum headroom should be 2 m.
[edit] How wide should stairs be?
Buildings other than dwellings:
- For stairs that form part of a means of escape, see Fire below.
- For other stairs, a minimum width of 1,200 mm, and 1,000 mm between handrails. If the stairs are more than 2 m wide, then they should be divided into flights of no less than 1,000 mm.
- For stairs that form part of a means of escape, see Fire below.
- Where it is necessary to have a stepped change of level within the entrance storey, this should be a minimum width of 900 mm.
Landings should be at least the width and length of the minimum width of the fight. For buildings other than dwellings, each landing should have an unobstructed length of at least 1,200 m.
NB: In designing staircases, in particular residential work, thought must be given to access for furniture. Spiral staircases for instance are a real problem for bedroom furniture and windows may not have big enough openings for alternative access.
[edit] How long can flights of stairs be?
Stairs with more than 36 risers in consecutive flights should have at least one change in direction between flights. For buildings other than dwellings, the maximum number of risers between landings should be 16 for utility stairs and 12 for general access stairs. There should not be any single steps.
There are more complex requirements for tapered, spiral, alternating tread and helical stairs. Refer to Approved Document K.
For more information see: Landings in buildings and Maximum length of a flight of stairs.
[edit] What are the requirements for handrails on stairs?
Handrails should be 900 mm to 1000 mm from the pitch line or the floor. If the stair is 1,000 mm wide, or more, a handrail should be provided at both sides. If the stairs are more than 2 m wide, then they should be divided into flights of no less than 1,000 mm.
Handrails should continue, at least 300 mm beyond the top and bottom of the stairs and should be finished in a way that reduces the risk of clothing being caught.
[edit] What are the requirements for guarding on stairs?
In buildings that might be used by children under 5, guarding should be designed so that a 100 mm sphere cannot pass through, it should prevent children being held fast and should be difficult to climb.
[edit] Fire and stair design
There are specific and complex requirements for the fire separation of stairs in dwellings depending on the height of the building and whether there is a basement. There are also specific requirements for external escape stairs (For details, see Approved Document B - Fire Safety: Volume 1 – Dwellinghouses).
In relation to buildings other than dwellings, there are also specific and complex requirements in relation to the number of protected stairs, firefighting stairs and the width of stairs. (For details, see Approved Document B - Fire Safety: Volume 2 - Buildings other than dwellinghouses).
[edit] Accessibility and stair design
The main accessibility requirements for stairs have now been moved to Approved Document K, however, there is still guidance in Approved Document M: Access to and Use of Buildings in relation to external stairs, where they also form part of the principal entrances and alternative accessible entrances and when they form part of the access route to the building from the boundary of the site and car parking (for details, see Approved Document M: Access to and Use of Buildings).
[edit] Types of stairs
Some of the more commonly used types of stairs are described below:
- Utility stair. Approved document K defines a 'utility stair' as '...a stair used for escape, access for maintenance, or purposes other than as the usual route for moving between levels on a day-to-day basis.
- General access stair. Approved document K defines a 'general access stair' as '...a stair intended for all users of a building on a day-to-day basis, as a normal route between levels.'
- Private stair. Approved document K defines a 'private stair' as '...a stair intended to be used for only one dwelling'. NB The Scottish Building Standards, Part I. Technical Handbook – Domestic, Appendix A Defined Terms, defines a private stair or ramp as: ‘…a stair or ramp wholly within a dwelling.’
- Protected stair. Approved document B defines a ‘protected stair’ as ‘…a stair discharging through a final exit to a place of safety (including any exit passageway between the foot of the stair and the final exit) that is adequately enclosed with fire resisting construction’. See: Protected stairway for more information.
- Firefighting stair. Approved document B defines a ‘firefighting stair’ as ‘… A protected stairway that connects to the accommodation area through only a firefighting lobby.’
- Common stair. Approved document B defines a ‘common stair’ as ‘… An escape stair that serves more than one flat.’.
[edit] Related articles on Designing Buildings
- Approved Document K
- Maximum length of a flight of stairs
- Protected stair v escape stair
- Approved Document B
- Flight.
- Protected stairway
- Landings in buildings
- Stairs riser
- Means of escape
- Types of stairs
- Width of doors stairs and escape routes
- Spiral stairs and helical stairs
- Approved Document M
- Stairs going
- Stairs tread
- Railings
- Accommodation stair
- Stairs nosing
- Guarding
[edit] External references
Featured articles and news
A threat to the creativity that makes London special.
How can digital twins boost profitability within construction?
A brief description of a smart construction dashboard, collecting as-built data, as a s site changes forming an accurate digital twin.
Unlocking surplus public defence land and more to speed up the delivery of housing.
The Planning and Infrastructure bill oulined
With reactions from IHBC and others on its potential impacts.
Farnborough College Unveils its Half-house for Sustainable Construction Training.
Spring Statement 2025 with reactions from industry
Confirming previously announced funding, and welfare changes amid adjusted growth forecast.
Scottish Government responds to Grenfell report
As fund for unsafe cladding assessments is launched.
CLC and BSR process map for HRB approvals
One of the initial outputs of their weekly BSR meetings.
Architects Academy at an insulation manufacturing facility
Programme of technical engagement for aspiring designers.
Building Safety Levy technical consultation response
Details of the planned levy now due in 2026.
Great British Energy install solar on school and NHS sites
200 schools and 200 NHS sites to get solar systems, as first project of the newly formed government initiative.
600 million for 60,000 more skilled construction workers
Announced by Treasury ahead of the Spring Statement.
The restoration of the novelist’s birthplace in Eastwood.
Life Critical Fire Safety External Wall System LCFS EWS
Breaking down what is meant by this now often used term.
PAC report on the Remediation of Dangerous Cladding
Recommendations on workforce, transparency, support, insurance, funding, fraud and mismanagement.
New towns, expanded settlements and housing delivery
Modular inquiry asks if new towns and expanded settlements are an effective means of delivering housing.

























Comments
In designing staircases, in particular residential work, thought must be given to access for furniture. Spiral staircases for instance are a real problem for bedroom furniture and windows may not have big enough openings for alternative access.
The regulations regarding stair width for communal stairs in blocks of flats is so confusing.
Starting with Part M, section M4(1) paragraph 1.12 says:
1.12 The principal communal stairs that give access to the dwelling should comply with one of the following:
- Where the dwelling is on an upper floor and does not have lift access, the stair meets the requirements of Part K for a general access stair.
- Where the dwelling is on an upper floor and does have lift access, the stair meets the requirements of Part K for a utility stair.
However, if we go to Part K, section 1, there is no specification of stair width for communal stairs in blocks of flats. Under “Width of flights of stairs” we only have two options:
For buildings other than dwellings
1.14 For stairs that form part of means of escape, refer to Approved Document B: Fire safety, Volume 2 – Buildings other than dwelling houses.
1.15 For flights of stairs which do not form part of the means of escape, provide all of the following.
- A minimum stair width between enclosing walls, strings or upstands of 1200mm.
- A minimum width between handrails of 1000mm.
For dwellings
1.16 In exceptional circumstances where severely sloping plots are involved, a stepped change of level within the entrance storey may be unavoidable. In those instances ensure that stairs within the entrance storey of a dwelling have flights with a minimum stair width of 900mm.
So paragraph 1.14 refers us to Part B, and under Part B Means of Escape from Flats, Width of common stairs, it says:
2.33 A stair of acceptable width for everyday use will be suf cient for escape purposes, but if it is also a fire-fighting stair, it should be at least 1100mm wide (see Appendix C for measurement of width).
So we know from Appendix C that stair width in Part B is defined as being "clear width between the walls or balustrades”.
But, the question is, what is an "acceptable width for everyday use”?
--Needleandmortar 11:25, 11 Aug 2017 (BST)
To muddy the waters a little more there's Part K1 paragraph 1.18 which is headed up "For buildings other than dwellings and common access areas in buildings that contain flats". Now, does that mean "other than common access areas in buildings that contain flats" or does it mean "for common access areas in buildings that contain flats". I interpret it as the former.
--Needleandmortar 11:40, 11 Aug 2017 (BST)