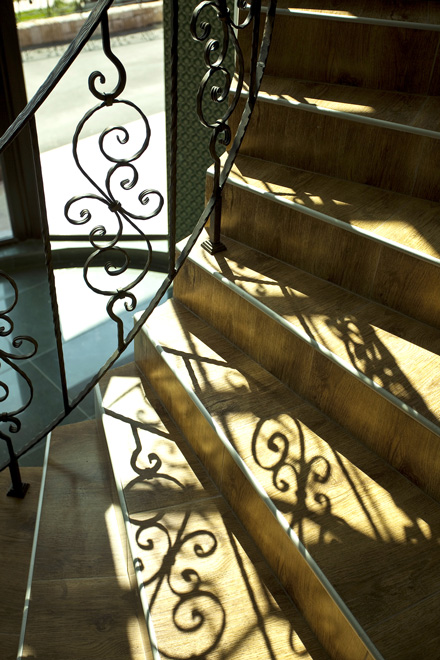Spiral stairs and helical stairs
Spiral and helical staircases can create a sense of light within properties, they can take up less space than traditional stairs, and can create a focal point to a design. They are often available as pre-fabricated kits.
Approved document K, Protection from falling, collision and impact, gives the following definitions.
- A spiral stair is a stair in a helix around a central column.
- A helical stair is a stair in a helix around a central void.
The approved document requires that spiral stairs and helical stairs are designed in accordance with BS 5395-2 Stairs, ladders and walkways. Code of practice for the design of helical and spiral stairs [1984 + AMD 6076, Corrigenda July 2008, C2, C3]. It gives recommendations for the design of internal and external helical and spiral stairs and gives guidance on the geometry of helical and spiral stairs, including:
- Alternative materials, components and methods of design and construction.
- Materials.
- Design.
- Fire protection and means of escape.
- Load tests.
- Design geometry.
- Typical layouts for stairs.
- Relationship between rise and going.
- Measurement of clear width and goings.
- Landings.
- Maximum gap between column and tread.
- Calculation of going.
- Calculation of clear headroom.
- Structural materials.
- Sizes of stairs.
Helical and spiral stairs involve the use of tapered treads. A tapered tread is a step in which the going (the depth from front to back of a tread, less any overlap with the next tread above) reduces from one side to the other. Approved document K requires that consecutive tapered treads, should use the same going. If a stair consists of straight and tapered treads, the going of the tapered treads should not be less than the going of the straight treads.
[edit] Related articles on Designing Buildings
Featured articles and news
Homes England creates largest housing-led site in the North
Successful, 34 hectare land acquisition with the residential allocation now completed.
Scottish apprenticeship training proposals
General support although better accountability and transparency is sought.
The history of building regulations
A story of belated action in response to crisis.
Moisture, fire safety and emerging trends in living walls
How wet is your wall?
Current policy explained and newly published consultation by the UK and Welsh Governments.
British architecture 1919–39. Book review.
Conservation of listed prefabs in Moseley.
Energy industry calls for urgent reform.
Heritage staff wellbeing at work survey.
A five minute introduction.
50th Golden anniversary ECA Edmundson apprentice award
Showcasing the very best electrotechnical and engineering services for half a century.
Welsh government consults on HRBs and reg changes
Seeking feedback on a new regulatory regime and a broad range of issues.
CIOB Client Guide (2nd edition) March 2025
Free download covering statutory dutyholder roles under the Building Safety Act and much more.
Minister quizzed, as responsibility transfers to MHCLG and BSR publishes new building control guidance.
UK environmental regulations reform 2025
Amid wider new approaches to ensure regulators and regulation support growth.
BSRIA Statutory Compliance Inspection Checklist
BG80/2025 now significantly updated to include requirements related to important changes in legislation.
























