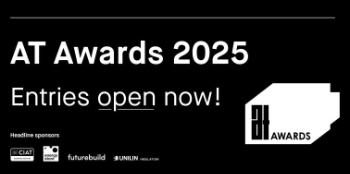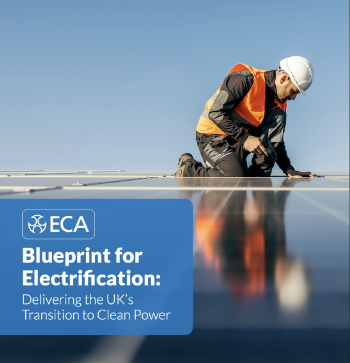Design review
Building design resolves client requirements into a set of instructions for the construction of a building that satisfies those requirements. It tends to follow a relatively consistent process of project definition followed by the iterative development of an increasingly detailed solution.
It is important that regular reviews are carried out during the design process to ensure that the developing design properly reflects the client's requirements and that the design and budget do not diverge.
Design reviews are typically co-ordinated by the lead designer. They may involve the consultant team, the client, independent client advisers and where there is one, the contractor. They may also involve external organisations who specialise in undertaking design reviews.
Design reviews may consider:
- Design quality.
- Value management.
- Design risk management.
- Risks (other than health and safety risks) associated with the design, such as the use of innovative components, long lead time items and and non-standard elements of the design.
- Design co-ordination.
- Procurement route.
- Compliance with the project brief. The project brief should be amended if necessary.
- Compliance with procedures laid out in project execution plan. The project execution plan should be amended if necessary.
- Compliance with relevant legislation, circulars, guides, codes and regulations (in particular the building regulations). This may require consultation with statutory authorities such as the local planning authority, building control officers or the emergency services, who may have views on fundamental aspects of the design.
- Contingency plans.
- The feasibility, buildability, packaging, cost and programming of the design.
- Co-ordination and integration of different elements or packages of the design.
- The need for specialist designers or specialist contractors.
- The need for mock-ups, samples, tests and inspections (in the later stages of the design process it may be appropriate to visit the premises of specialist contractors or suppliers to assess samples, mock-ups and tests).
- Sustainability issues, such as: compliance with any existing client policies or targets, site selection, availability of transport, the local availability of resources and services, the local infrastructure, local ecology, landscape, energy use and energy source, flexibility and durability, waste and water management, material selection, recycling, pollution, resilience to climate change, dismantling and demolition or re-use.
- Development of site waste management plan, including opportunities to reduce consumption of resources and generation of waste.
- Assessment of protocols for submitting design information (for example building information modelling (BIM) protocols).
Following a design review, the lead designer will generally compile comments received as a and instruct the consultant team to amend or develop the design as necessary.
In some circumstances it may be appropriate to commission design reviews from independent client advisers or from specialist design review organisations. These reviews are sometimes referred to as design audits.
On public sector projects, the government requires that gateway reviews are carried out at key points during the development of the project. Gateway reviews are independent peer reviews carried out by a review team on behalf of the senior responsible owner. The review team then prepare a confidential review report for the senior responsible owner.
[edit] Related articles on Designing Buildings Wiki
- Benchmarking.
- BREEAM independent party.
- Client design advisor.
- Concept design.
- Concept architectural design.
- Concept architectural design checklist.
- Crime Prevention Design Advisor.
- Detailed design.
- Design process essentials.
- Design quality.
- Design responsibility matrix.
- Design review panels.
- Design team meeting.
- Design web.
- Design risk management.
- Design workshop.
- Key performance indicators.
- Independent client advisers.
- OGC.
- Presenting to design review panels.
- Qualitative design review.
- Samples and mock-ups.
- Stakeholders.
- Stakeholder matrix.
- User panels.
- Value management.
[edit] External references
Featured articles and news
The Architectural Technology Awards
The AT Awards 2025 are open for entries!
ECA Blueprint for Electrification
The 'mosaic of interconnected challenges' and how to deliver the UK’s Transition to Clean Power.
Grenfell Tower Principal Contractor Award notice
Tower repair and maintenance contractor announced as demolition contractor.
Passivhaus social homes benefit from heat pump service
Sixteen new homes designed and built to achieve Passivhaus constructed in Dumfries & Galloway.
CABE Publishes Results of 2025 Building Control Survey
Concern over lack of understanding of how roles have changed since the introduction of the BSA 2022.
British Architectural Sculpture 1851-1951
A rich heritage of decorative and figurative sculpture. Book review.
A programme to tackle the lack of diversity.
Independent Building Control review panel
Five members of the newly established, Grenfell Tower Inquiry recommended, panel appointed.
Welsh Recharging Electrical Skills Charter progresses
ECA progressing on the ‘asks’ of the Recharging Electrical Skills Charter at the Senedd in Wales.
A brief history from 1890s to 2020s.
CIOB and CORBON combine forces
To elevate professional standards in Nigeria’s construction industry.
Amendment to the GB Energy Bill welcomed by ECA
Move prevents nationally-owned energy company from investing in solar panels produced by modern slavery.
Gregor Harvie argues that AI is state-sanctioned theft of IP.
Heat pumps, vehicle chargers and heating appliances must be sold with smart functionality.
Experimental AI housing target help for councils
Experimental AI could help councils meet housing targets by digitising records.
New-style degrees set for reformed ARB accreditation
Following the ARB Tomorrow's Architects competency outcomes for Architects.
BSRIA Occupant Wellbeing survey BOW
Occupant satisfaction and wellbeing tool inc. physical environment, indoor facilities, functionality and accessibility.























