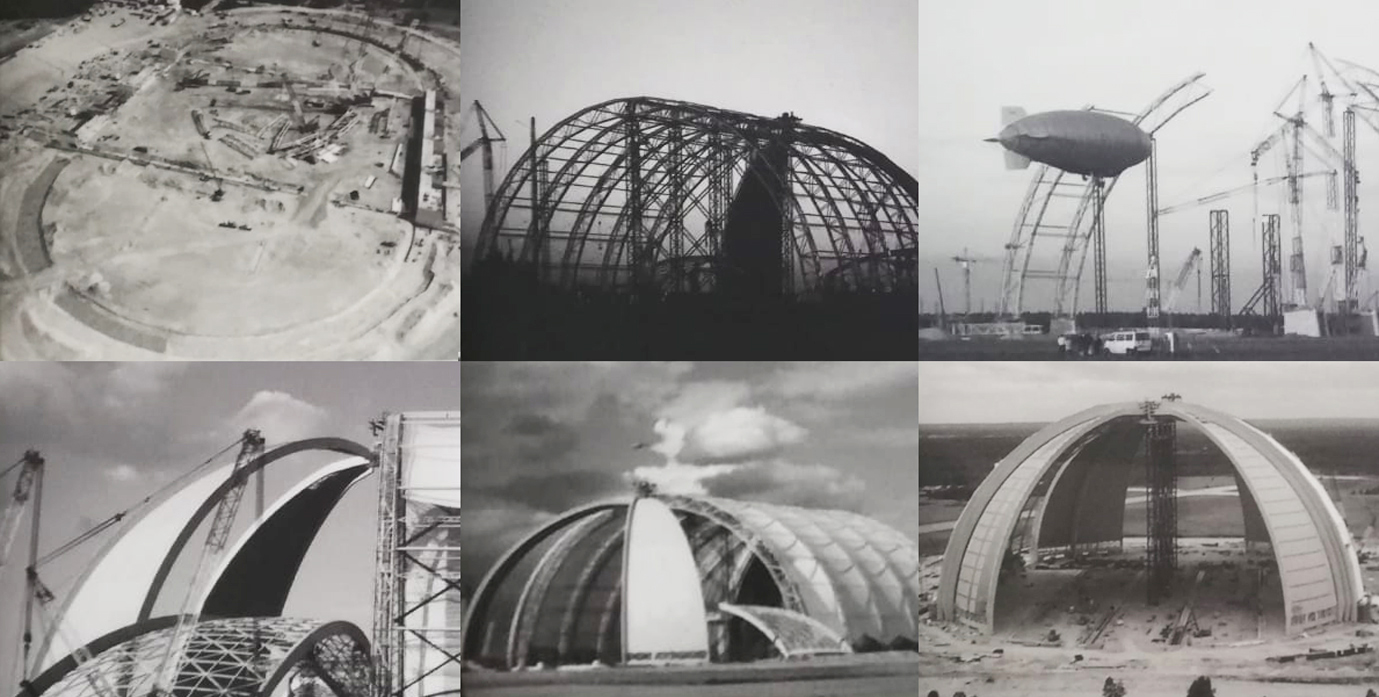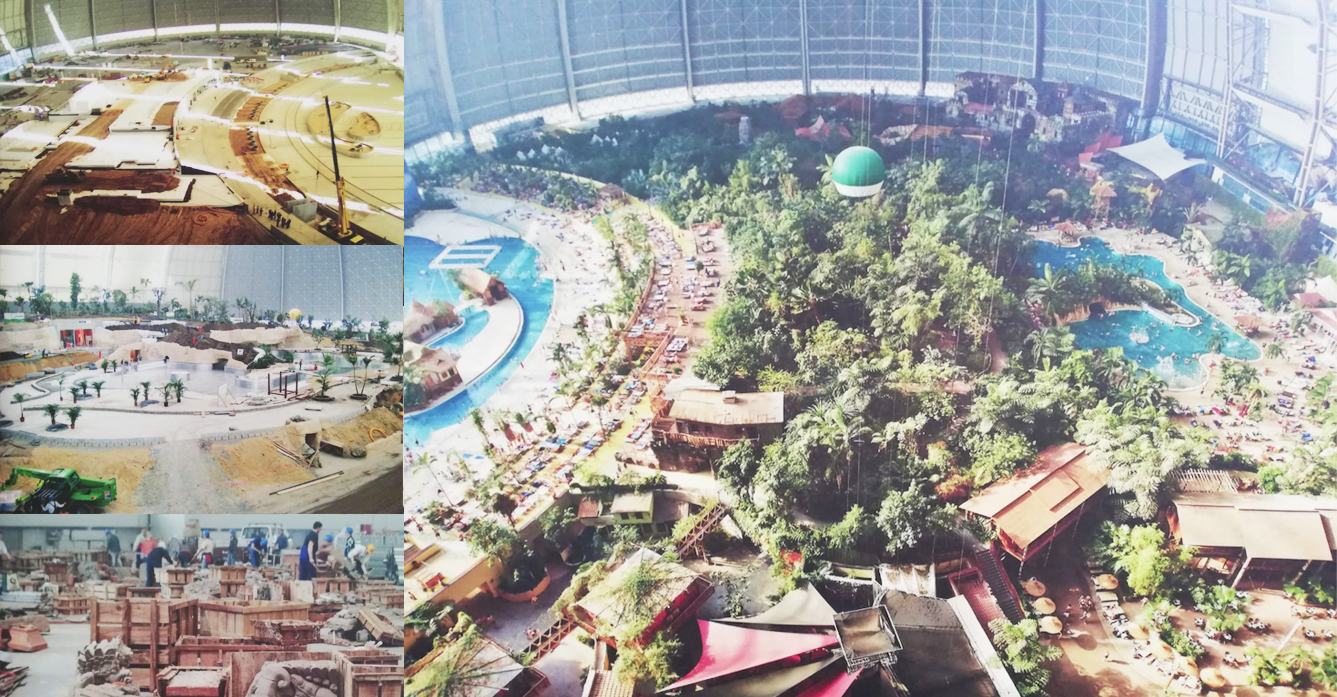Aerium Hangar
Contents |
[edit] Introduction
The Aerium hangar is also known as the CargoLifter AG hangar and more recently as Tropical Islands, the theme park it now houses.
[edit] Brief history
The Hangar is located to the South of Berlin on what was originally the Brand-Briesen Airfield built for the Luftwaffe. After WWII the Red Army occupied and then expanded the sites facilities. After reunification of Germany the site was returned to the federal Government and later bought by the company Cargolifter AG.
This German company was founded by a group of engineers and scientists in 1996, driven by an awareness of the global market and ecological need for new forms of transportation. Their goal was to promote and develop airships for the transportation of heavy and outsized goods, the first being CargoLifter CL-160, a carbon fibre helium filled 260 metre long airship able to carry 160t up to 10’000 km at a speed of 80-120 km/h.
In 1997 the firm SIAT GmbH was commissioned to build the Aerium which was to be the birth place and home to these new breed of airships, 60 years after the infamous Hindenburg disaster had all but stopped the, at the time, booming airship industry. After costs of some €78 million the Hangar was ready and open for use by the end of 2000, yet by mid 2002 the company Cargolifter AG laid off 200 of its 450 workers and soon filled for bankruptcy after the government refused a request for credit or loan guarantees worth 40 million euros. The German Finance Ministry stated at the time that CargoLifter failed "to correct the mistakes made by the earlier leadership and to win over potential users of the technology for further engagement with CargoLifter".
After one year the site and buildings were purchased by a Malaysian corporation called Tanjong for €17.5 million, which included a €10 million subsidy from the state of Brandenburg. Planning permissions and buildings permits were approved in early 2004 and Tropical Islands theme park officially opened at the end of the same year. In 2005, the southern cladding of the central arch was replaced with transparent insulated UV ETFE cushions, but it is said that it was not until 2008 that the park turned a profit. Through continuous development with new pools, facilities and improved transport today the park attracts around 400,000 overnight guests and 700,000 day visitors a year.

|
| Photographs from the 15 year anniversary exhibition boards at Tropical Islands taken by the author during a visit. |
[edit] Hangar design
Design specifications for the original hangar were an impressive 360 metres long, 210 metres wide and 107 metres high, with a volume 5.5 million m³ and remains one of the largest buildings in the world by volume, and the largest as a single hall without supporting pillars. It also represented a new type of hybrid hangar with steel clad fan doors at either end and a central dome area clad in stretched fabric (now replaced on one side with transparent ETFE cushion cladding) .
The structural concept distinguished the building into two parts: A cylindrical central shape with five steel arches at 35 m centres with bays between covered with a textile fabric. On each side the elevationally quarter-segment circular doors in a semi-circlular plan had two fixed and six moving parts to allow clearance for two airships. The central truss-arches are brace-connected to each other by diagonals and posts with the two bottom-chords connected by straight members to form a Vierendeel-system with structural height of 8 m and a span of over 225 m.

|
| Photographs from the 15 year anniversary exhibition boards at Tropical Islands taken by the author during a visit. |
[edit] Interior space
Although the hangar was originally designed to create the greatest possible free floor area and volume, today the floor area and volume have been repurposed for other uses. Tropical islands is an indoor swimming pool themed area, with significant planting as well as overnight accommodation.
The main physical changes to the hangar since being opened as Tropical Islands are that the doors are kept shut, the base of the hangar was excavated to build various swimming pools as well as foundations for internal structures. Significant building services have been installed to support the internal temperature and water conditions. The fabric textile material on the south side of the central arch has been replaced with 20,000m2 of UV protecting ETFE cushions. The cushions provide the daylight that was missing from the industrial space, not only for the comfort of guests but also for the range of tropical plants that are, after 15 years, relatively mature. The cushions have two layers inflated with air to improve thermal performance.
The interior space is divided up into different tropical areas and now contains a number of different buildings based on traditional designs from Thailand, Borneo, Bali and Samoa built by traditional craftsmen from these regions brought to Berlin. The internal space somewhat resembles a biodome or biosphere with over 50,000 plants, bushes and ground cover, made up of over 600 different species of plants found in tropical regions, these include palms, ferns, mangroves, bananas, papayas, star fruit and jackfruit.
The landscaped tropical area of the park also includes a swamp with various fish species including broodingcichlids, red tail and shark catfish, black pacus, asian aro-wanas and archer fish. This are also contains red and yellow-eared turtles and flamingoes, whilst the park also houses parakeets, chineseblue-breasted quail, golden and silver pheasants, canaries, zebra finches and a macaw.
The Tropical Islands are divided into areas with different functions:
- The Tropical Village with the traditional buildings as overnight accommodation.
- The Rainforest with the swamps and various species described above.
- The Tropical Sea, (140 metre pool and 200 metre sandy beach),
- The Bali Lagoon, 1,200 m2 with fountains, a current canal, whirlpools and water slides.
- The Amazonia, an outdoor area with two pools and sports areas.
[edit] External Links
[edit] Related articles on Designing Buildings
- Arches.
- Barrel vault.
- Biosphere.
- Biodome.
- Braced frame.
- Conoid shell.
- Concrete-steel composite structures.
- Cool roofs.
- Domestic roofs.
- Dormer window.
- Failure of cast iron beams.
- Flat roof.
- Flat roof defects.
- Geoparks.
- Geodesic dome.
- Green roofs.
- Guidance for construction quality management professionals: Structural Steelwork.
- Hangar.
- Hammerbeam roof.
- Hydrosphere.
- Hyperbolic paraboloid.
- Long span roof
- Lunar architecture.
- Lithosphere.
- Major cast metal components.
- Megastructure.
- Metal roofing.
- Pitched roof.
- Portal frame.
- Prestressed concrete.
- Shell roof.
- Structural steelwork.
- Rafter.
- Roofing defects.
- Tensile structures.
- Tension cable and rod connectors.
- The development of structural membranes.
- The history of fabric structures.
- Truss.
- Types of frame.
- Types of roof.
Featured articles and news
Amendment to the GB Energy Bill welcomed by ECA
Move prevents nationally-owned energy company from investing in solar panels produced by modern slavery.
Gregor Harvie argues that AI is state-sanctioned theft of IP.
Heat pumps, vehicle chargers and heating appliances must be sold with smart functionality.
Experimental AI housing target help for councils
Experimental AI could help councils meet housing targets by digitising records.
New-style degrees set for reformed ARB accreditation
Following the ARB Tomorrow's Architects competency outcomes for Architects.
BSRIA Occupant Wellbeing survey BOW
Occupant satisfaction and wellbeing tool inc. physical environment, indoor facilities, functionality and accessibility.
Preserving, waterproofing and decorating buildings.
Many resources for visitors aswell as new features for members.
Using technology to empower communities
The Community data platform; capturing the DNA of a place and fostering participation, for better design.
Heat pump and wind turbine sound calculations for PDRs
MCS publish updated sound calculation standards for permitted development installations.
Homes England creates largest housing-led site in the North
Successful, 34 hectare land acquisition with the residential allocation now completed.
Scottish apprenticeship training proposals
General support although better accountability and transparency is sought.
The history of building regulations
A story of belated action in response to crisis.
Moisture, fire safety and emerging trends in living walls
How wet is your wall?
Current policy explained and newly published consultation by the UK and Welsh Governments.
British architecture 1919–39. Book review.
Conservation of listed prefabs in Moseley.
Energy industry calls for urgent reform.

























