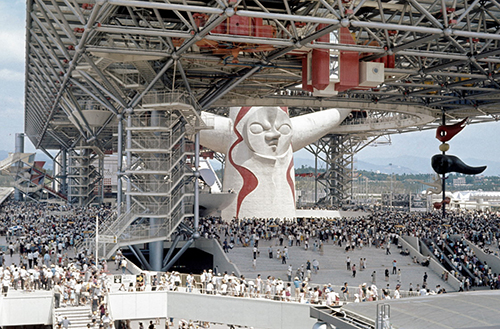Megastructure
The term ‘megastructure’ was applied to a range of futurist proposals and experiments in architecture and design during the early 1960s. The main premise of a megastructure was that a single building or structure could be used as a frame to which infrastructure, utilities and additional units could be interconnected and expanded upon, almost as a self-contained ‘city’.
The term came to popular attention in Reyner Banham’s 1976 book ‘Megastructures: Urban Futures of the Recent Past’ and was seen as an architectural response from the likes of design group Archigram and Buckminster Fuller to the developing awareness of issues such as urban densification and overpopulation.
According to Douglas Murphy in ‘Last Futures: Nature, Technology and the End of Architecture’:
‘…megastructure also referred to an architectural aesthetic – massive, disparate structures combining strict artificial forms with an organic growth of spaces within. It was a serious attempt at developing the ongoing practice of addressing large urban problems through planning whilst simultaneously incorporating the rapidly changing lifestyles of the post-war era.’
Despite belonging more to theory than actual projects, megastructures had to conform to a number of criteria:
- Capable of extension or reduction after initial construction.
- Modular.
- Built from repeating components.
- A structural framework capable of having smaller elements ‘plugged’ into it.
- A more durable initial structure than the subsequent ‘plugged-in’ elements.
Several examples of megastructures were exhibited at events such as Expo 67 and Expo 70. These took the form of giant space frames such as; Buckminster Fuller’s geodesic domes, Kenzo Tange’s Expo 1970 Theme Pavilion (see top image), and modular units such as the Japanese Metabolist movement.
During the 1970s, megastructure designs were influenced by the environmental movement and the American ‘counter-culture’, and adopted forms that were intended to be ‘floating habitats’. Examples included Buckminster Fuller’s design for Triton City (a floating ziggurat housing block with plug-in units); Kenzo Tange’s Tokyo Bay project; and Frei Otto’s ‘Arctic City’ proposal for a large envelope structure 2 km across, under which a city could be constructed that would be sheltered from harsh Arctic conditions.
[edit] Related articles on Designing Buildings Wiki
- Archigram.
- Architectural styles.
- Blobitecture.
- Buckminster Fuller.
- Chernobyl New Safe Confinement.
- Constructivist architecture.
- Frei Otto.
- Geodesic dome.
- Habitat 67.
- High-rise building.
- Hyperbolic paraboloid.
- Last Futures: Nature, Technology and the End of Architecture.
- Long span roof.
- Megacity.
- Megatall.
- Metabolism.
- Monument and context.
- Nakagin Capsule Tower.
- New York Horizon.
- Norfolk Terrace and Suffolk Terrace - ‘the Ziggurats’.
- Shell roof.
- Skyscraper.
- Speculative architecture.
- Supertall.
- The development of structural membranes.
- Types of building.
[edit] External references
- ‘Last Futures: Nature, Technology and the End of Architecture’, MURPHY, D., Verso (2016)
Featured articles and news
Moisture, fire safety and emerging trends in living walls
How wet is your wall?
Current policy explained and newly published consultation by the UK and Welsh Governments.
British architecture 1919–39. Book review.
Conservation of listed prefabs in Moseley.
Energy industry calls for urgent reform.
Heritage staff wellbeing at work survey.
A five minute introduction.
50th Golden anniversary ECA Edmundson apprentice award
Showcasing the very best electrotechnical and engineering services for half a century.
Welsh government consults on HRBs and reg changes
Seeking feedback on a new regulatory regime and a broad range of issues.
CIOB Client Guide (2nd edition) March 2025
Free download covering statutory dutyholder roles under the Building Safety Act and much more.
AI and automation in 3D modelling and spatial design
Can almost half of design development tasks be automated?
Minister quizzed, as responsibility transfers to MHCLG and BSR publishes new building control guidance.
UK environmental regulations reform 2025
Amid wider new approaches to ensure regulators and regulation support growth.
The maintenance challenge of tenements.
BSRIA Statutory Compliance Inspection Checklist
BG80/2025 now significantly updated to include requirements related to important changes in legislation.
Shortlist for the 2025 Roofscape Design Awards
Talent and innovation showcase announcement from the trussed rafter industry.























