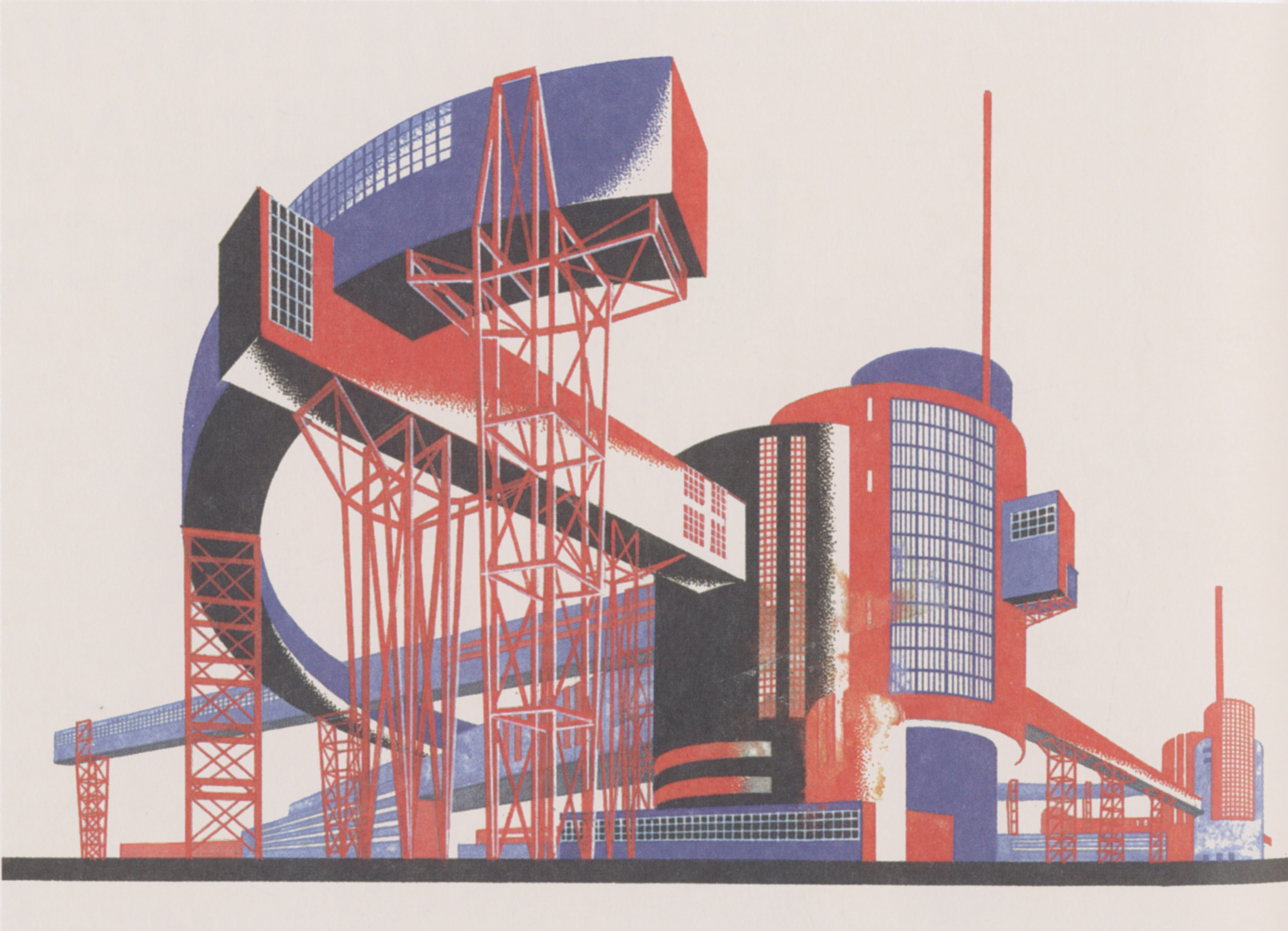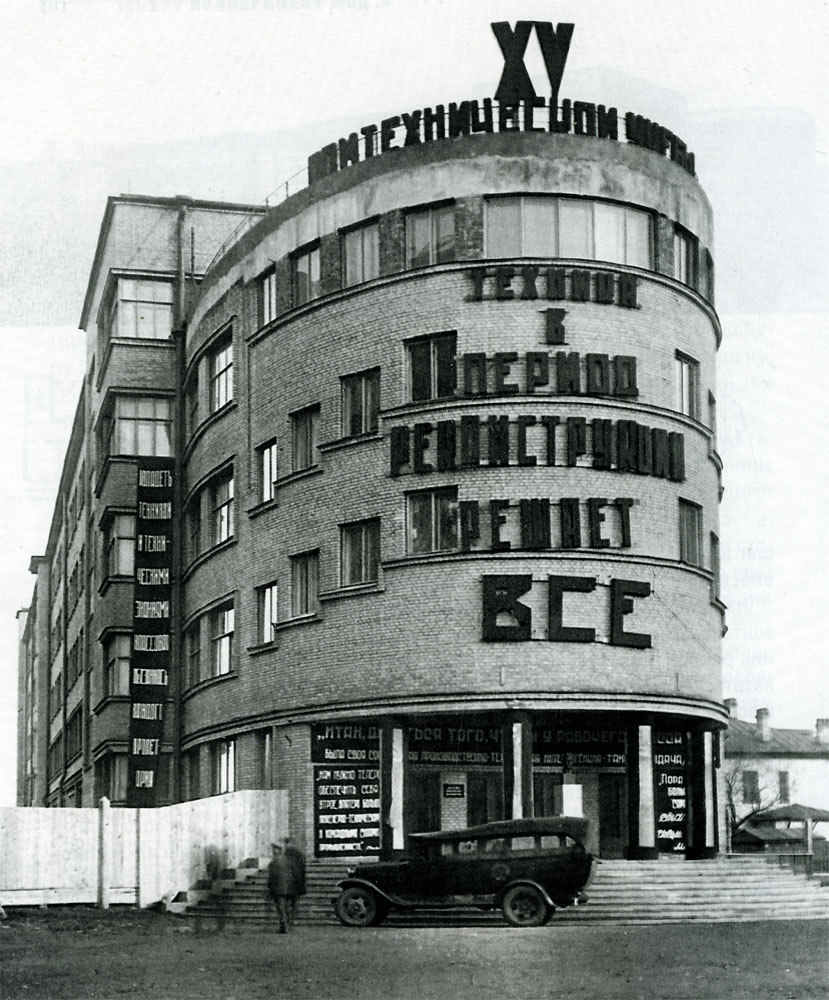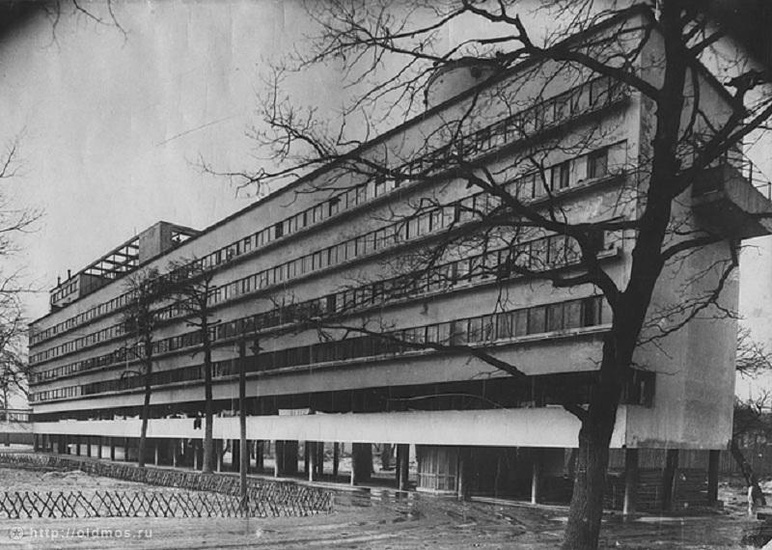Constructivist architecture
Constructivist architecture, or ‘constructivism’, is a form of modern architecture that developed in the Soviet Union in the 1920s. Inspired by the Bauhaus and the wider constructivist art movement that emerged from Russian Futurism, constructivist architecture is characterised by a combination of modern technology and engineering methods and the socio-political ethos of Communism. Despite there being few realised projects before the movement became outdated in the mid-1930s, it has had a definite influence on many subsequent architectural movements, such as Brutalism.
Following the 1917 Russian Revolution, the USSR became economically insecure and unable to embark on major construction projects. Nevertheless, avant-garde design schools began to encourage and inspire ambitious architects and urban planners, in particular the Association of New Architects (ASNOVA) which was established in 1921.
The fundamental tension of Constructivist architecture was the need to reconcile the economic reality of the USSR with its ambition for using the built environment to engineer societal changes and instil the avant-garde in everyday life. Architects hoped that through constructivism, the spaces and monuments of the new socialist utopia, the ideal of which the Bolshevik revolution had waged, could be realised.
As such, constructivist architecture was used to build utilitarian projects for the workers, as well as more creative projects such as Flying City, that was intended as a prototype for airborne housing.
The main characteristic of constructivism was the application of 3D cubism to abstract and non-objective elements. The style incorporated straight lines, cylinders, cubes and rectangles; and merged elements of the modern age such as radio antennae, tension cables, concrete frames and steel girders. The possibilities of modern materials were also explored, such as steel frames that supported large areas of glazing, exposed rather than concealed building joints, balconies and sun decks.
The style aimed to explore the opposition between different forms as well as the contrast between different surfaces, predominately between solid walls and windows, which often gave the structures their characteristic sense of scale and presence.
The first and perhaps most famous project was one an unrealised proposal for Tatlin’s Tower, the headquarters of the Comintern in St. Petersburg. Many subsequent, ambitious projects were not actually built, but Russia’s fourth-largest city Yekaterinburg is regarded as a ‘Constructivist museum’ including 140 built examples of the form. Another famous surviving example is the social housing project Dom Narkomfin in Moscow.
[edit] Related articles on Designing Buildings Wiki
- Abandoned movie theatres in Russia.
- Architectural styles.
- Art Deco.
- Art Moderne.
- Art Nouveau.
- Bauhaus.
- Brutalism.
- Concept architectural design.
- Deconstructivism.
- Expressionist architecture.
- High-tech architecture.
- Imagine Moscow exhibition.
- Megastructure.
- Metabolism.
- Mimetic architecture.
- Ministry of Transportation Building, Georgia.
- Nowa Huta - Communist tour review.
- Owen Hatherley - Landscapes of Communism.
- Skyscraper.
- Spomeniks.
[edit] External references
- Archdaily - A short history of Yekaterinburg's constructivist architecture
- World of Level Design - Constructivist architecture
Featured articles and news
National Apprenticeship Week 2026, 9-15 Feb
Shining a light on the positive impacts for businesses their apprentices and the wider economy alike.
Applications and benefits of acoustic flooring
From commercial to retail.
From solid to sprung and ribbed to raised.
Strengthening industry collaboration in Hong Kong
Hong Kong Institute of Construction and The Chartered Institute of Building sign Memorandum of Understanding.
A detailed description fron the experts at Cornish Lime.
IHBC planning for growth with corporate plan development
Grow with the Institute by volunteering and CP25 consultation.
Connecting ambition and action for designers and specifiers.
Electrical skills gap deepens as apprenticeship starts fall despite surging demand says ECA.
Built environment bodies deepen joint action on EDI
B.E.Inclusive initiative agree next phase of joint equity, diversity and inclusion (EDI) action plan.
Recognising culture as key to sustainable economic growth
Creative UK Provocation paper: Culture as Growth Infrastructure.
Futurebuild and UK Construction Week London Unite
Creating the UK’s Built Environment Super Event and over 25 other key partnerships.
Welsh and Scottish 2026 elections
Manifestos for the built environment for upcoming same May day elections.
Advancing BIM education with a competency framework
“We don’t need people who can just draw in 3D. We need people who can think in data.”
Guidance notes to prepare for April ERA changes
From the Electrical Contractors' Association Employee Relations team.
Significant changes to be seen from the new ERA in 2026 and 2027, starting on 6 April 2026.
First aid in the modern workplace with St John Ambulance.
Solar panels, pitched roofs and risk of fire spread
60% increase in solar panel fires prompts tests and installation warnings.
Modernising heat networks with Heat interface unit
Why HIUs hold the key to efficiency upgrades.


























