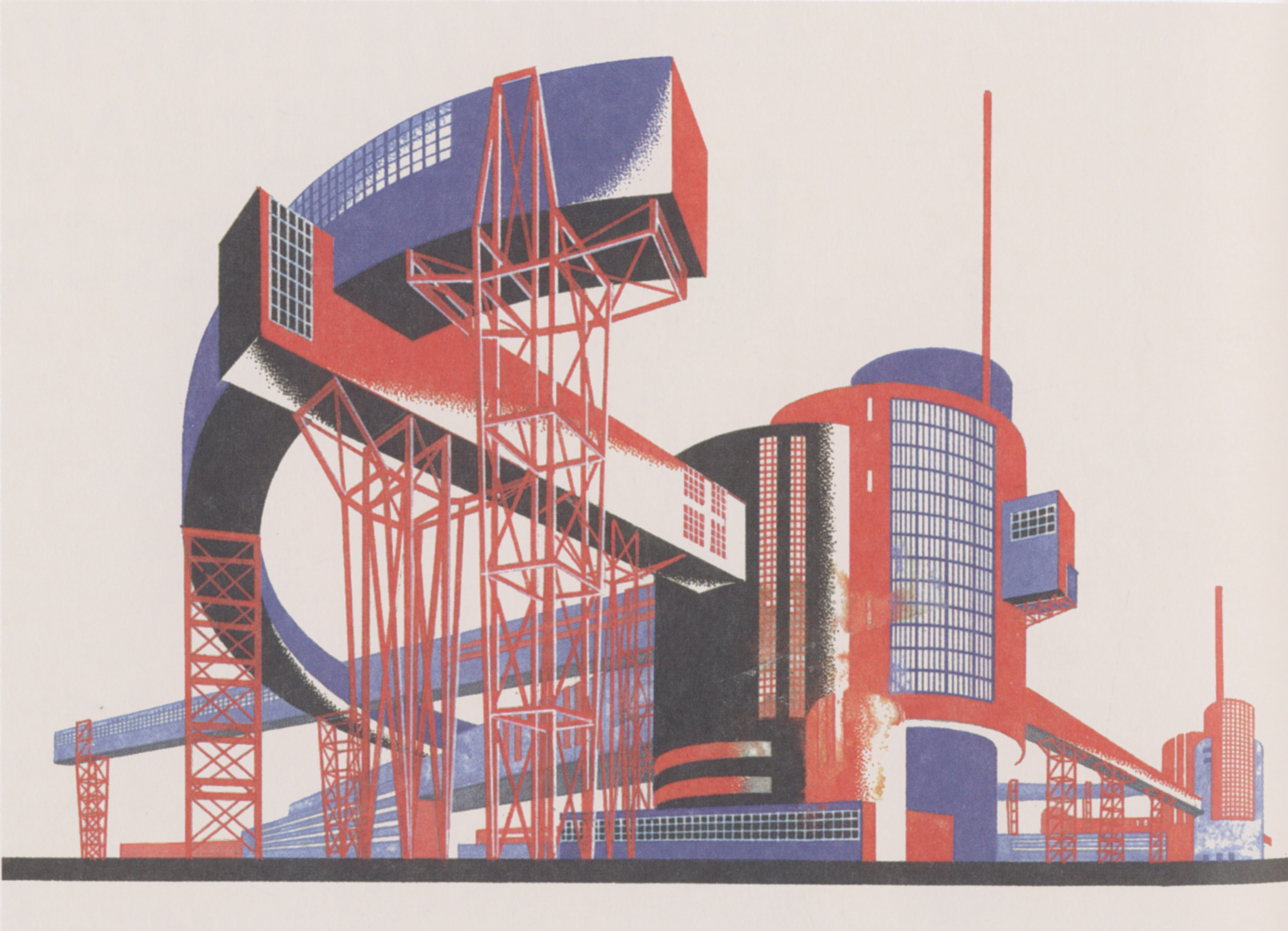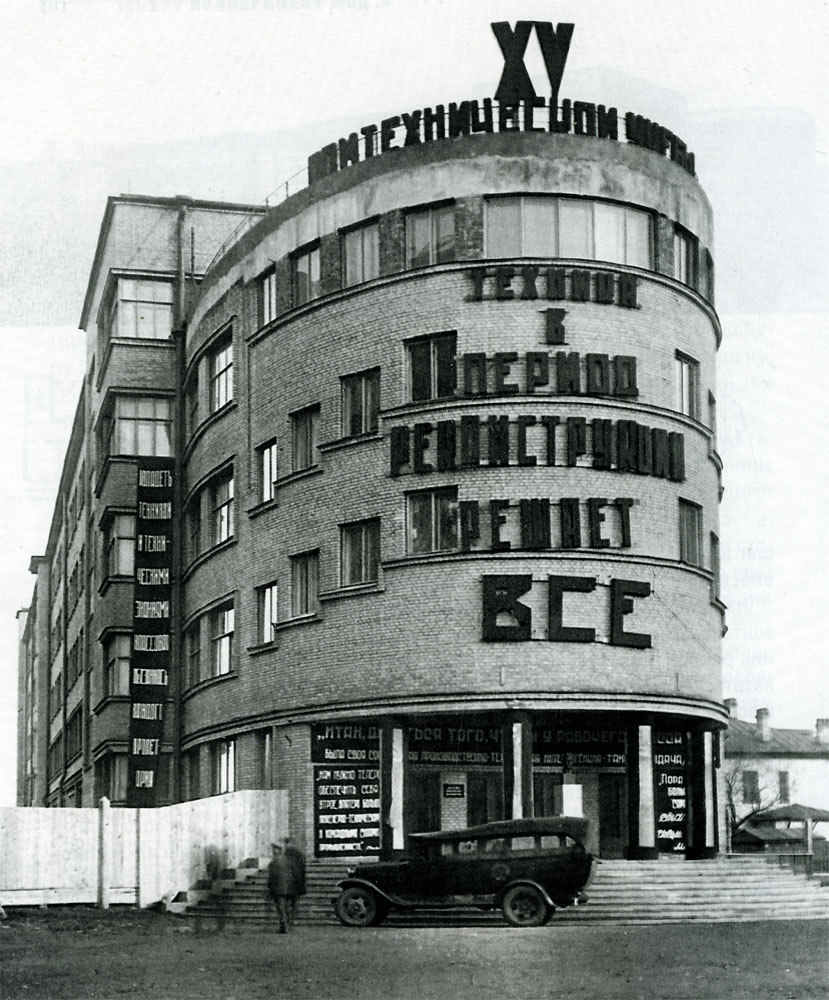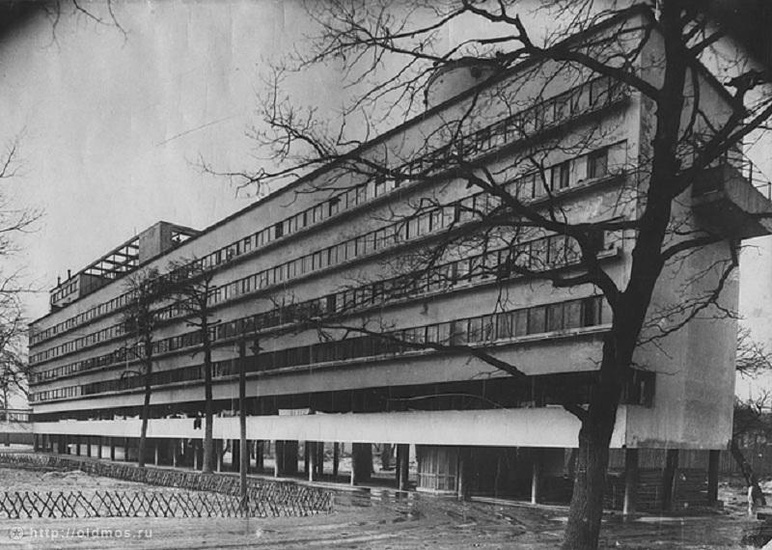Constructivist architecture
Constructivist architecture, or ‘constructivism’, is a form of modern architecture that developed in the Soviet Union in the 1920s. Inspired by the Bauhaus and the wider constructivist art movement that emerged from Russian Futurism, constructivist architecture is characterised by a combination of modern technology and engineering methods and the socio-political ethos of Communism. Despite there being few realised projects before the movement became outdated in the mid-1930s, it has had a definite influence on many subsequent architectural movements, such as Brutalism.
Following the 1917 Russian Revolution, the USSR became economically insecure and unable to embark on major construction projects. Nevertheless, avant-garde design schools began to encourage and inspire ambitious architects and urban planners, in particular the Association of New Architects (ASNOVA) which was established in 1921.
The fundamental tension of Constructivist architecture was the need to reconcile the economic reality of the USSR with its ambition for using the built environment to engineer societal changes and instil the avant-garde in everyday life. Architects hoped that through constructivism, the spaces and monuments of the new socialist utopia, the ideal of which the Bolshevik revolution had waged, could be realised.
As such, constructivist architecture was used to build utilitarian projects for the workers, as well as more creative projects such as Flying City, that was intended as a prototype for airborne housing.
The main characteristic of constructivism was the application of 3D cubism to abstract and non-objective elements. The style incorporated straight lines, cylinders, cubes and rectangles; and merged elements of the modern age such as radio antennae, tension cables, concrete frames and steel girders. The possibilities of modern materials were also explored, such as steel frames that supported large areas of glazing, exposed rather than concealed building joints, balconies and sun decks.
The style aimed to explore the opposition between different forms as well as the contrast between different surfaces, predominately between solid walls and windows, which often gave the structures their characteristic sense of scale and presence.
The first and perhaps most famous project was one an unrealised proposal for Tatlin’s Tower, the headquarters of the Comintern in St. Petersburg. Many subsequent, ambitious projects were not actually built, but Russia’s fourth-largest city Yekaterinburg is regarded as a ‘Constructivist museum’ including 140 built examples of the form. Another famous surviving example is the social housing project Dom Narkomfin in Moscow.
[edit] Related articles on Designing Buildings Wiki
- Abandoned movie theatres in Russia.
- Architectural styles.
- Art Deco.
- Art Moderne.
- Art Nouveau.
- Bauhaus.
- Brutalism.
- Concept architectural design.
- Deconstructivism.
- Expressionist architecture.
- High-tech architecture.
- Imagine Moscow exhibition.
- Megastructure.
- Metabolism.
- Mimetic architecture.
- Ministry of Transportation Building, Georgia.
- Nowa Huta - Communist tour review.
- Owen Hatherley - Landscapes of Communism.
- Skyscraper.
- Spomeniks.
[edit] External references
- Archdaily - A short history of Yekaterinburg's constructivist architecture
- World of Level Design - Constructivist architecture
Featured articles and news
Moisture, fire safety and emerging trends in living walls
How wet is your wall?
Current policy explained and newly published consultation by the UK and Welsh Governments.
British architecture 1919–39. Book review.
Conservation of listed prefabs in Moseley.
Energy industry calls for urgent reform.
Heritage staff wellbeing at work survey.
A five minute introduction.
50th Golden anniversary ECA Edmundson apprentice award
Showcasing the very best electrotechnical and engineering services for half a century.
Welsh government consults on HRBs and reg changes
Seeking feedback on a new regulatory regime and a broad range of issues.
CIOB Client Guide (2nd edition) March 2025
Free download covering statutory dutyholder roles under the Building Safety Act and much more.
AI and automation in 3D modelling and spatial design
Can almost half of design development tasks be automated?
Minister quizzed, as responsibility transfers to MHCLG and BSR publishes new building control guidance.
UK environmental regulations reform 2025
Amid wider new approaches to ensure regulators and regulation support growth.
The maintenance challenge of tenements.
BSRIA Statutory Compliance Inspection Checklist
BG80/2025 now significantly updated to include requirements related to important changes in legislation.
Shortlist for the 2025 Roofscape Design Awards
Talent and innovation showcase announcement from the trussed rafter industry.

























