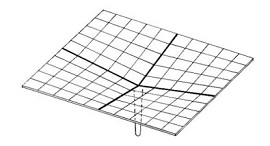Hyperbolic paraboloid in construction

|

|

|

|
A hyperbolic paraboloid (sometimes referred to as ‘h/p’) is a doubly-curved surface that resembles the shape of a saddle, that is, it has a convex form along one axis, and a concave form on along the other. It is also a doubly-ruled surface, that is, every point on its surface lies on two straight lines across the surface. Horizontal sections taken through the surface are hyperbolic in format and vertical sections are parabolic.
The fact that hyperbolic paraboloids are doubly-ruled means that they are easy to construct using a series of straight structural members. As a consequence they are commonly used to construct thin ‘shell’ roofs. These can either be formed using timber or steel sections, that are then clad, or they can be constructed using concrete.
The use of hyperbolic paraboloids as a form of thin shell construction was pioneered in the post-war era, as a hybrid of modern architecture and structural engineering. Being both lightweight and efficient, the form was used as a means of minimising materials and increasing structural performance while also creating impressive and seemingly complex designs.
Rather than deriving their strength from mass, like many conventional roofs, thin shell roofs gain strength through their shape. The curvature of the shape reduces its tendency to buckle in compression (as a flat plane would) and means that they can achieve exceptional stiffness. Being braced in two directions they experience no bending and are able to withstand unequal loading, whether from dead loads (such as equipment hung from the ceiling), or live loads (such as wind).
Hyperbolic paraboloid shell roofs can be constructed using reinforced concrete with a shell thickness of just 50 mm for diagonal spans up to 35 m.
[edit] Related articles on Designing Buildings Wiki
- Anticlastic.
- Arches.
- Barrel vault.
- Cantilever.
- Catenary.
- Concept structural design of buildings.
- Conoid shell.
- Folded plate construction.
- Long span roof.
- Megastructure.
- Pendentive dome.
- Portal frame.
- Shell roof.
- Structural engineer.
- Synclastic.
- Tensegrity.
- Tensegrity bamboo pavilion
- Tensile structures.
- The development of structural membranes.
- Types of dome.
[edit] External resources
- ‘Building Construction Handbook’ (6th ed.), CHUDLEY, R., GREENO, R., Butterworth-Heinemann (2007)
Featured articles and news
The history of building regulations
A story of belated action in response to crisis.
Moisture, fire safety and emerging trends in living walls
How wet is your wall?
Current policy explained and newly published consultation by the UK and Welsh Governments.
British architecture 1919–39. Book review.
Conservation of listed prefabs in Moseley.
Energy industry calls for urgent reform.
Heritage staff wellbeing at work survey.
A five minute introduction.
50th Golden anniversary ECA Edmundson apprentice award
Showcasing the very best electrotechnical and engineering services for half a century.
Welsh government consults on HRBs and reg changes
Seeking feedback on a new regulatory regime and a broad range of issues.
CIOB Client Guide (2nd edition) March 2025
Free download covering statutory dutyholder roles under the Building Safety Act and much more.
AI and automation in 3D modelling and spatial design
Can almost half of design development tasks be automated?
Minister quizzed, as responsibility transfers to MHCLG and BSR publishes new building control guidance.
UK environmental regulations reform 2025
Amid wider new approaches to ensure regulators and regulation support growth.
The maintenance challenge of tenements.
BSRIA Statutory Compliance Inspection Checklist
BG80/2025 now significantly updated to include requirements related to important changes in legislation.






















