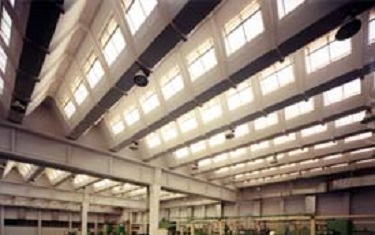Folded plate construction
Folded plate structures are assemblies of flat plates, or slabs, inclined in different directions and joined along their longitudinal edges. In this way the structural system is capable of carrying loads without the need for additional supporting beams along mutual edges. This technique originated in Germany in the 1920s and became popular in Russia and the United States during the 1930s to construct roofs for industrial warehouses and public buildings.
Modern folded plate structures are typically made of cast in situ or precast reinforced concrete, or steel plate.
They can provide a multitude of shapes and overall forms:
- Prismatic: Rectangular plates.
- Pyramidal: Non-rectangular plates.
- Prismoidal: Triangular or trapezoidal plates.
There are several benefits of folded plate construction. They are simpler to manufacture than other shells such as cylindrical shells, with relatively simple formwork required, and usually use less material. However, folded plates require more materials than curved shells since there is normally more bending involved.
Folded plate structures have an intrinsic rigidity and high load-carrying capacity which makes them economical over long spans that need to be free of internal columns and other obstructions.
[edit] Find out more
[edit] Related articles on Designing Buildings Wiki
- Barrel vault.
- Cantilever.
- Cladding for buildings.
- Conoid shell.
- Curtain wall systems.
- Domestic roofs.
- Formwork.
- Long span roof.
- Masonry.
- Pendentive dome.
- Portal frame.
- Purlins.
- Shell roof.
- Structural engineer.
- Suspended ceiling.
- Types of ceiling.
[edit] External references
- ‘Building Construction Handbook’ (6th ed.), CHUDLEY, R., GREENO, R., Butterworth-Heinemann (2007)
Featured articles and news
Homes England creates largest housing-led site in the North
Successful, 34 hectare land acquisition with the residential allocation now completed.
Scottish apprenticeship training proposals
General support although better accountability and transparency is sought.
The history of building regulations
A story of belated action in response to crisis.
Moisture, fire safety and emerging trends in living walls
How wet is your wall?
Current policy explained and newly published consultation by the UK and Welsh Governments.
British architecture 1919–39. Book review.
Conservation of listed prefabs in Moseley.
Energy industry calls for urgent reform.
Heritage staff wellbeing at work survey.
A five minute introduction.
50th Golden anniversary ECA Edmundson apprentice award
Showcasing the very best electrotechnical and engineering services for half a century.
Welsh government consults on HRBs and reg changes
Seeking feedback on a new regulatory regime and a broad range of issues.
CIOB Client Guide (2nd edition) March 2025
Free download covering statutory dutyholder roles under the Building Safety Act and much more.
Minister quizzed, as responsibility transfers to MHCLG and BSR publishes new building control guidance.
UK environmental regulations reform 2025
Amid wider new approaches to ensure regulators and regulation support growth.
BSRIA Statutory Compliance Inspection Checklist
BG80/2025 now significantly updated to include requirements related to important changes in legislation.
























Comments