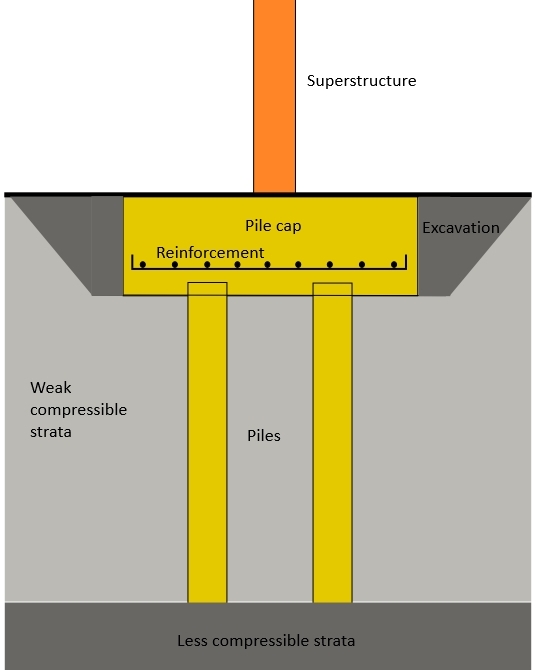Pile cap
Foundations provide support for structures, transferring their load to layers of soil or rock that have sufficient bearing capacity and suitable settlement characteristics to support them.
Very broadly, foundations can be categorised as shallow foundations or deep foundations.
- Shallow foundations are typically used where the loads imposed by a structure are low relative to the bearing capacity of the surface soils.
- Deep foundations are necessary where the bearing capacity of the surface soils is not adequate and so loads need to be transferred to deeper layers with higher bearing capacity.
Pile foundations are deep foundations. They are formed by long, slender, columnar elements typically made from steel or reinforced concrete, or sometimes timber. A foundation is described as 'piled' when its depth is more than three times its breadth.
Pile foundations are principally used to transfer the loads from superstructures, through weak, compressible strata or water onto stronger, more compact, less compressible and stiffer soil or rock at depth, increasing the effective size of a foundation and resisting horizontal loads. They are typically used for large structures, and in situations where soil is not suitable to prevent excessive settlement.
Piles can be used individually, or they can be grouped together and linked by a reinforced concrete cap. Pile caps create a stable foundation and offer a larger area for the distribution of the building load onto the piles. They act in a similar way to piled raft foundations, where a concrete slab rests on soil which may be susceptible to movement, above a group of piles.

|
The number of piles in the group, and the spacing between them, determines the shape and plan dimensions of the pile cap. The shapes of pile caps are typically either:
It is usual for a pile cap to be of a greater depth than a comparable pad footing as it is typically subject to higher bending moments and shear forces. The pile cap achieves greater rigidity from the increased depth, which enables it to evenly spread the load to all piles in the group. The factors that determine the depth of the pile cap include:
- The shear capacity of the pile cap.
- Shrinkage and swelling of the ground (particularly in clay soils).
- Pile anchorage.
- The ground’s watertable.
- The possibility of frost attack.
As it is very difficult to bore or drive piles exactly vertically, the pile cap should be able to accommodate some deviation in the final position of the pile heads. The pile cap should overhang the outer piles, typically by a distance of 100-150 mm on all sides, depending on the size of the piles.
Pile caps are constructed by excavating an area around the group of piles to enable formwork to be inserted. The pile tops may be trimmed to ensure they are at the same height. A reinforcement cage is then built and positioned in the formwork cast box and fastened to the piles. The concrete is then poured and left to cure, after which the formwork is removed.
NB High Speed Rail (Crewe – Manchester) Environmental Statement, Glossary, abbreviations and references, published by the Department for Transport in 2022, defines a pile cap as: ‘A concrete structure used to link a number of discrete pile elements into a single arrangement to support significant loads that the pile elements are not capable of supporting individually.’
[edit] Related articles on Designing Buildings
Featured articles and news
ECA progress on Welsh Recharging Electrical Skills Charter
Working hard to make progress on the ‘asks’ of the Recharging Electrical Skills Charter at the Senedd in Wales.
A brief history from 1890s to 2020s.
CIOB and CORBON combine forces
To elevate professional standards in Nigeria’s construction industry.
Amendment to the GB Energy Bill welcomed by ECA
Move prevents nationally-owned energy company from investing in solar panels produced by modern slavery.
Gregor Harvie argues that AI is state-sanctioned theft of IP.
Heat pumps, vehicle chargers and heating appliances must be sold with smart functionality.
Experimental AI housing target help for councils
Experimental AI could help councils meet housing targets by digitising records.
New-style degrees set for reformed ARB accreditation
Following the ARB Tomorrow's Architects competency outcomes for Architects.
BSRIA Occupant Wellbeing survey BOW
Occupant satisfaction and wellbeing tool inc. physical environment, indoor facilities, functionality and accessibility.
Preserving, waterproofing and decorating buildings.
Many resources for visitors aswell as new features for members.
Using technology to empower communities
The Community data platform; capturing the DNA of a place and fostering participation, for better design.
Heat pump and wind turbine sound calculations for PDRs
MCS publish updated sound calculation standards for permitted development installations.
Homes England creates largest housing-led site in the North
Successful, 34 hectare land acquisition with the residential allocation now completed.
Scottish apprenticeship training proposals
General support although better accountability and transparency is sought.
The history of building regulations
A story of belated action in response to crisis.
Moisture, fire safety and emerging trends in living walls
How wet is your wall?
Current policy explained and newly published consultation by the UK and Welsh Governments.
British architecture 1919–39. Book review.
Conservation of listed prefabs in Moseley.
Energy industry calls for urgent reform.





























Comments
[edit] To make a comment about this article, click 'Add a comment' above. Separate your comments from any existing comments by inserting a horizontal line.
Can anyone tell me, if tie beams are connected to pile caps how much will be the %of total load transfered on piles? 100% or 50%?
Thanks