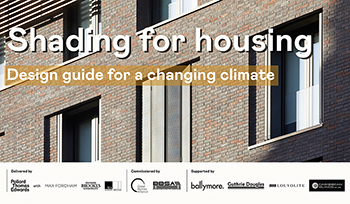Concrete slabs in buildings
Contents |
[edit] Introduction
A slab is a structural element, made of concrete, that is used to create flat horizontal surfaces such as floors, roof decks, and ceilings. A slab is generally several inches thick and supported by beams, columns, walls, or the ground.
Concrete slabs can be prefabricated off-site and lowered into place or maybe poured in-situ using formwork. If reinforcement is required, slabs can be pre-stressed or the concrete can be poured over rebar positioned within the formwork.
There are several different types of slabs, including:
[edit] Flat slab
This is typically a reinforced slab supported directly by columns or caps, without the use of beams. This type of slab is generally easy to construct and requires little formwork.
[edit] Conventional slab
This type of slab is supported with beams and columns, with the load transferred to those elements. A conventional slab is classified as either:
- One-way: Supported by beams on two opposite sides, carrying the load in one direction.
- Two-way: Supported by beams on all four sides, carrying the load along with both directions.
[edit] Hollow-core ribbed slab
The hollow core concrete slab has tubular voids that run the entire length of the slab, typically with a diameter equal to 2/3-3/4 of the slab's thickness, which decreases the weight of the slab, as well as the amount of concrete required. They can also function as service ducts. This type of slab is generally reinforced with longitudinal rebar and can achieve long spans, making it suitable for office buildings, multi-story car parks, and so on.
[edit] Waffle slab
This type of slab contains square grids with deep sides, resembling a waffle shape, often used where large spans are required without the interference of columns. Waffle slabs can be capable of supporting a greater load than conventional slabs.
[edit] Solid slab raft
This is a type of shallow foundation, typically formed by a reinforced concrete slab that covers a wide area, often the entire footprint of a building. It spreads the load imposed by a number of columns, walls, and so on, over a large area, and can be considered to ‘float’ on the ground in a similar way to a raft floating on water. It is often used for lightly-loaded buildings on weak or expansive soils such as clays or peat.
For more information, see Types of raft foundation.
[edit] Composite slab
Composite slabs are typically constructed from reinforced concrete cast on top of profiled steel decking, (re-entrant or trapezoidal). Slabs are most commonly made of concrete because of its mass and stiffness which can be used to reduce the floor's deflections and vibrations, and achieve the necessary fire protection and thermal storage. Steel is often used as the supporting system underneath the slab due to its superior strength-weight and stiffness-weight ratio and ease of handling.
For more information, see Composite slab.
[edit] Related articles on Designing Buildings
- Building foundations.
- Cast-in-place concrete.
- Cellular raft foundation.
- Concrete.
- Concrete floor.
- Domestic floors: Part 1: Construction, insulation, and damp proofing.
- Floating floors in buildings.
- Floor slab.
- Floor void.
- Footings.
- Pad foundation.
- Strip foundation.
- Types of the floor.
- Types of raft foundations.
Featured articles and news
Shading for housing, a design guide
A look back at embedding a new culture of shading.
The Architectural Technology Awards
The AT Awards 2025 are open for entries!
ECA Blueprint for Electrification
The 'mosaic of interconnected challenges' and how to deliver the UK’s Transition to Clean Power.
Grenfell Tower Principal Contractor Award notice
Tower repair and maintenance contractor announced as demolition contractor.
Passivhaus social homes benefit from heat pump service
Sixteen new homes designed and built to achieve Passivhaus constructed in Dumfries & Galloway.
CABE Publishes Results of 2025 Building Control Survey
Concern over lack of understanding of how roles have changed since the introduction of the BSA 2022.
British Architectural Sculpture 1851-1951
A rich heritage of decorative and figurative sculpture. Book review.
A programme to tackle the lack of diversity.
Independent Building Control review panel
Five members of the newly established, Grenfell Tower Inquiry recommended, panel appointed.
Welsh Recharging Electrical Skills Charter progresses
ECA progressing on the ‘asks’ of the Recharging Electrical Skills Charter at the Senedd in Wales.
A brief history from 1890s to 2020s.
CIOB and CORBON combine forces
To elevate professional standards in Nigeria’s construction industry.
Amendment to the GB Energy Bill welcomed by ECA
Move prevents nationally-owned energy company from investing in solar panels produced by modern slavery.
Gregor Harvie argues that AI is state-sanctioned theft of IP.
Experimental AI housing target help for councils
Experimental AI could help councils meet housing targets by digitising records.
BSRIA Occupant Wellbeing survey BOW
Occupant satisfaction and wellbeing tool inc. physical environment, indoor facilities, functionality and accessibility.






















