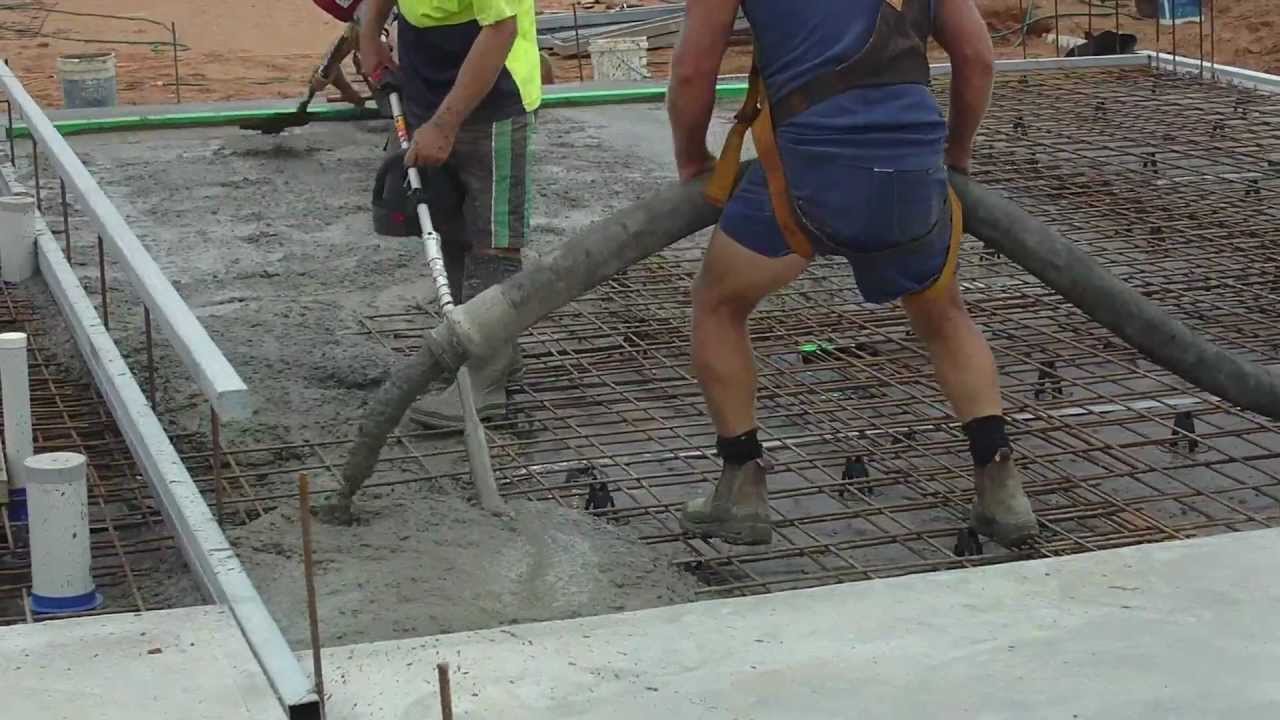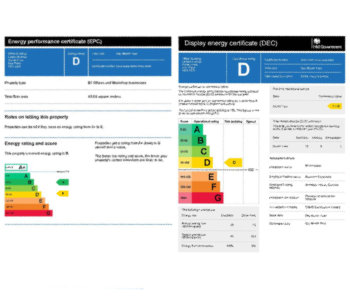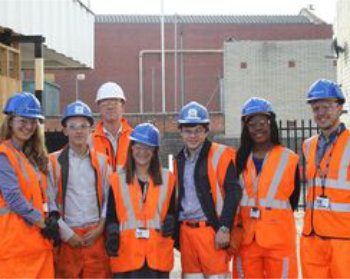Concrete floor
Contents |
[edit] Introduction
Concrete is a composite material, consisting mainly of Portland cement, water and aggregate (gravel, sand or rock). When these materials are mixed together, they form a workable paste which then gradually hardens over time. It is an important construction material used extensively in buildings, bridges, roads and dams. Its uses range from structural applications, to paviours, kerbs, pipes and drains.
Concrete floors offer numerous benefits in terms of strength, rigidity, span, fire resistance, acoustics, maintenance and longevity.
A concrete floor is typically one in which a flat slab is formed of concrete, which is either poured in-situ or precast in a factory. Rebar, also known as reinforcement steel and reinforcing steel, is a steel bar or mesh of steel wires often used to reinforce concrete. Rebar is necessary to compensate for the fact that whilst concrete is strong in compression, it is relatively weak in tension. By casting rebar into concrete, it is able to carry tensile loads and so increase overall strength.
Concrete floors can either be:
- Basement or ground floors – the concrete slab is directly supported onto a construction which may involve hardcore, blinding and other materials.
- Suspended ground floors – where the slab is supported on beams and/or loadbearing sleeper walls and is not in direct contact with the ground.
- Suspended upper floors – where the slab is supported by beams (steel or concrete) and/or columns or on loadbearing walls.
[edit] Types of concrete floor
[edit] In-situ concrete solid floors
This wet form of construction requires the floor to develop its full strength which is usually around 28 days after it has been poured. Shuttering must be left in position for the required period of time until the slab has developed sufficient strength.
The most-simple type is a concrete slab that spans one way (ie, the reinforcement acts only in one direction between two supports). This type of floor is usually only economic over small spans of around 3m-5m.
A solid concrete floor slab can be used to act as a 'membrane' supported on columns without beams. This can prove more economic than hollow block construction in low-rise buildings up to four storeys-high. As span and load increase so does the slab thickness. Two-way spanning slabs may be used for higher loads and longer spans. These involve reinforcement that spans in both directions.
[edit] Flat plate floor
The flat-plate floor is another type of in-situ floor and comprises a solid reinforced slab bearing on concrete columns and forming a monolithic construction. The slab (or plate) usually includes reinforcement across its entire area and acts as an elastic diaphragm bearing on point supports.
Flat-plate floors involve simple shuttering and reinforcement and are lighter compared to beam and slab construction. Also, their continuous soffit allows partitions to be the same height, which is particularly useful for office partitioning.
[edit] In-situ T-beam floors
These involve casting a series of parallel, reinforced T-beams at the same time as the slab resulting in a monolithic construction with a ribbed soffit. Although the final form can be lighter than a solid slab floor, it is more expensive as proprietary moulds – steel or polypropylene – are required to create the correct shape. Ribs are typically tapered, around 100mm at the bottom and widening toward the top, and spaced usually at 500mm-600mm centres although this will depend on loading requirements.
[edit] In-situ hollow block floors
These floors are lighter than simple solid slab floors and result in a flat soffit. They are based on a T-beam configuration that results from the use of hollow clay or concrete blocks laid end-to-end to form continuous T-beams supported on temporary formwork or shuttering. Reinforcement is laid in the spaces between the blocks and concrete is poured over the construction, resulting in a monolithic slab and T-beam construction. The concrete is poured so as to create a structural topping – this is the thickness of concrete above the top level of the blocks.
[edit] Waffle slabs
Waffle slabs comprise a rectangular grid of intersecting beams created by using square-box moulds and pouring the concrete in between them after reinforcement has been placed. The result can be both considerably reduced slab thickness and total floor deadweight, as well as an interesting effect when viewed from the underside.
[edit] Precast floors
Precast floors require no shuttering and eliminate the wet-pour techniques described above. They therefore save much site work and time, reduce waste, are consequently more economical and – being produced in factory conditions – provide an accurate component produced to fine tolerances.
There are a large variety of precast floor systems although they are more suited to regular, as opposed to irregular, plan shapes. The construction can involve:
- Precast beams – this is the simplest form of precast floor and once in place, the beams can be used as a working platform. Typically placed side by side, the joints in between are usually filled with grout.
- Precast beams spaced apart with filler blocks in between
[edit] Pre-stressed concrete floors
Prestressing concrete floor components can reduce floor thickness and deadweight and increase the economic span. The most commonly used method is pre-tensioning applied to beams in the factory, although post-tensioning can also be used with some systems: this can be undertaken in the factory or on site. Once the pre- or post-tensioned beams have been laid down with reinforcement, a structural concrete topping is poured in situ to form a monolithic, composite construction.
[edit] Pre-tensioned planks
Pretensioned planks can be thought of as individual strips of concrete slab, relatively thin and usually incorporating hollows to reduce weight. Supported on loadbearing walls or beams, they are typically laid side by side to form a continuous shuttering and working platform; the structural concrete topping is then poured on top – its thickness depending on span and anticipated loading. Typical spans for these systems can be up to 10-15m, sometimes even more.
[edit] Related articles on Designing Buildings Wiki
Featured articles and news
Shortage of high-quality data threatening the AI boom
And other fundamental issues highlighted by the Open Data Institute.
Data centres top the list of growth opportunities
In robust, yet heterogenous world BACS market.
Increased funding for BSR announced
Within plans for next generation of new towns.
New Towns Taskforce interim policy statement
With initial reactions to the 6 month policy update.
Heritage, industry and slavery
Interpretation must tell the story accurately.
PM announces Building safety and fire move to MHCLG
Following recommendations of the Grenfell Inquiry report.
Conserving the ruins of a great Elizabethan country house.
BSRIA European air conditioning market update 2024
Highs, lows and discrepancy rates in the annual demand.
50 years celebrating the ECA Apprenticeship Awards
As SMEs say the 10 years of the Apprenticeship Levy has failed them.
Nominations sought for CIOB awards
Celebrating construction excellence in Ireland and Northern Ireland.
EPC consultation in context: NCM, SAP, SBEM and HEM
One week to respond to the consultation on reforms to the Energy Performance of Buildings framework.
CIAT Celebrates 60 years of Architectural Technology
Find out more #CIAT60 social media takeover.
The BPF urges Chancellor for additional BSR resources
To remove barriers and bottlenecks which delay projects.
Flexibility over requirements to boost apprentice numbers
English, maths and minimumun duration requirements reduced for a 10,000 gain.
A long term view on European heating markets
BSRIA HVAC 2032 Study.
Humidity resilience strategies for home design
Frequency of extreme humidity events is increasing.
National Apprenticeship Week 2025
Skills for life : 10-16 February
























