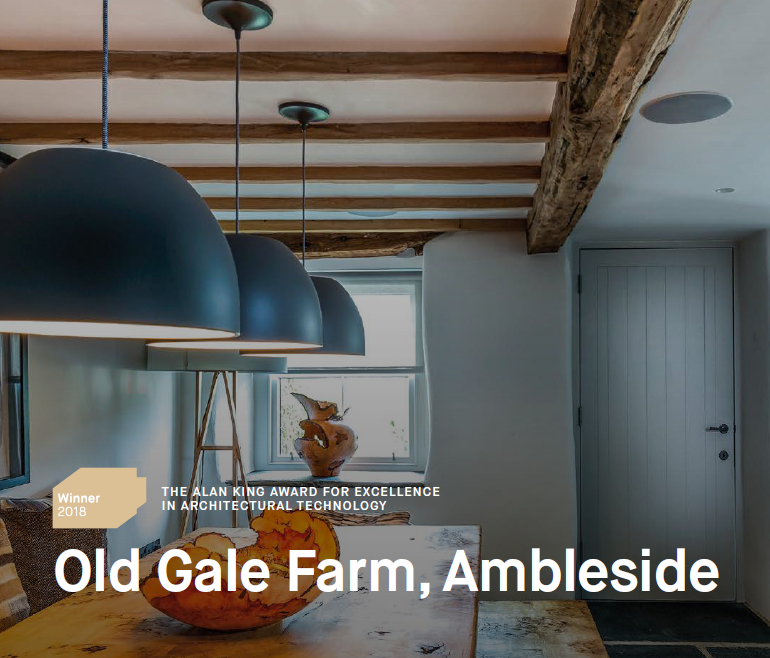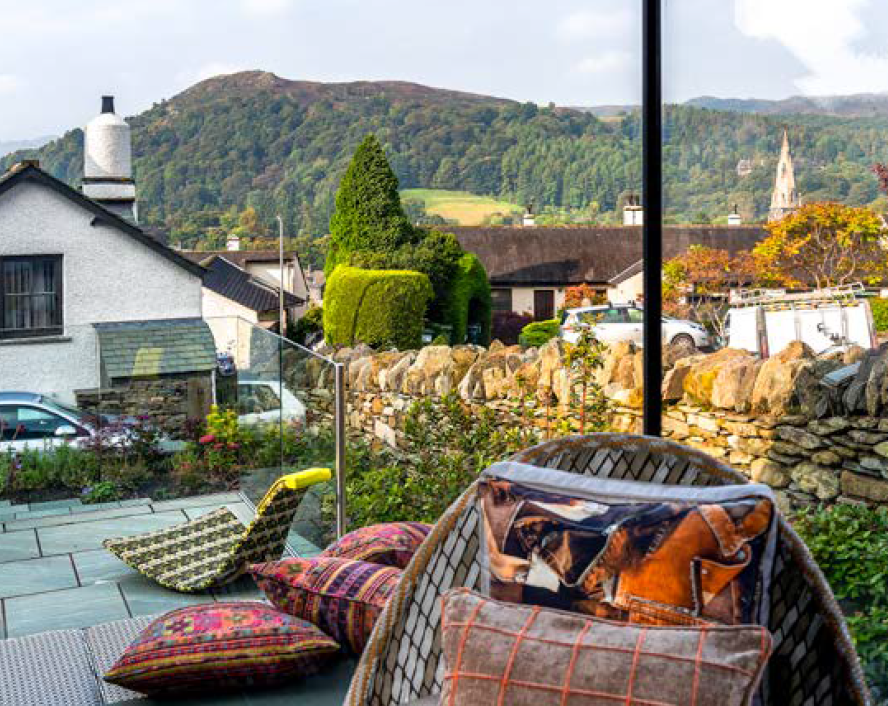Old Gale Farm, Ambleside

|
| Old Gale Farm is a c.17th century farmhouse, now a dwelling, located on a steeply-sloping site with a long thin garden to the rear. |
The property is situated in the market town of Ambleside, Cumbria; an area which has recently received UNESCO world heritage status. The three-bedroom cottage is traditionally constructed with local Westmorland Green slate roof covering, roughcast rendered rubble stone walls and slate flagged earthen ground floor.
Our brief was to thoroughly refurbish and modernise the property to create a comfortable indoor environment whilst retaining and being sympathetic to the character and spirit of the cottage. The stunning views from the upper end of the garden were to be revealed and made available in all weathers.
The principal thermal elements of roof, walls and ground floor were thermally upgraded whilst retaining breathability and moisture management. Of these elements, the walls and ground floor were the most challenging.
An insulated lime plaster system was used for the wall finish at a nominal thickness of 40mm. The plaster being lime based is breathable, tolerant of moisture movement (both from penetrating damp and rising damp and as a buffer to vapour from the internal environment) and included sustainable cork insulation. The plaster followed the characteristic undulations of the wall and therefore character was maintained. The insulation value, although relatively modest on paper, is fully achieved as the material is in contact with the exterior wall and continuous with no gaps. With a more sympathetic insulation value to the traditional wall construction, we were confident that there would be no adverse effect on the dew point in the wall leading to future issues with interstitial condensation.
For the ground floor, we avoided the use of a concrete slab and DPM (damp proof membrane) that may introduce a rising damp problem at the walls and instead used a limecrete floor slab system incorporating a recycled glass insulated sub-base. The limecrete slab is breathable, does not significantly change moisture movement, allowed re-laying of the existing slate flags (lime mortar bedded and pointed) and had the added advantage of less formation depth than a modern concrete slab / insulation solution, which in turn reduced the need for underpinning of the existing walls. Underfloor heating was incorporated within the slab for comfortable and discreet space heating.
At the far end of the garden, the existing prefabricated garage and timber deck were removed and a new predominantly glazed single storey pavilion constructed with attached masonry garage. The pavilion was sited and orientated to capture the stunning views of the surrounding Lakeland fells. The pavilion consisted of two internally stone-faced masonry walls with the remaining elevations predominantly glazed with minimal interruption via the use of a steel frame. Further unobstructed views were achieved by setting the columns back from the external corner and cantilevering the roof structure over. Due to the unique shape of the room a flat roof was chosen in the design formed of a single ply membrane over warm roof insulation to negate any need for roof space ventilation.
The double glazing was fitted within a thermally-broken aluminium frame. Standard aluminium framing was used but detailed so that this was concealed at floor and ceiling level. At the external corner, the frame was omitted and the glazing butt jointed. The entire installation gave a very open feel to the interior and an unbroken view.
The pavilion and garage are designed to respond to the sloping site which led to a series of retaining walls through the site and along neighbouring boundaries. Structural waterproofing was carefully detailed and installed so as to provide full protection from damp issues.
| The project was awarded CIAT’s Alan King Award for excellence in architectural technology. The judge’s comments were: |
| The extensive renovation of this 17th Century farmhouse created a unique opportunity to demonstrate the use of traditional construction techniques to overcome modern environmental concerns. Sustainability was addressed by the use of locally-sourced materials and labour. Innovative and creative construction techniques were used to reinforce the existing structure. Careful consideration of the breathability of existing structures shows an excellent understanding of how to combine traditional methods of construction to meet the demands of modern living. The extent of understanding and detailing that was required underpins the technical excellence that is apparent in the final design, making it an outstanding winner for the Alan King Award. |
This article originally appeared in CIAT’s Architectural Technology Journal, published in Autumn 2018. It was written by John Coward Architects Ltd.
--CIAT
[edit] Related articles on Designing Buildings Wiki
IHBC NewsBlog
SAVE celebrates 50 years of campaigning 1975-2025
SAVE Britain’s Heritage has announced events across the country to celebrate bringing new life to remarkable buildings.
IHBC Annual School 2025 - Shrewsbury 12-14 June
Themed Heritage in Context – Value: Plan: Change, join in-person or online.
200th Anniversary Celebration of the Modern Railway Planned
The Stockton & Darlington Railway opened on September 27, 1825.
Competence Framework Launched for Sustainability in the Built Environment
The Construction Industry Council (CIC) and the Edge have jointly published the framework.
Historic England Launches Wellbeing Strategy for Heritage
Whether through visiting, volunteering, learning or creative practice, engaging with heritage can strengthen confidence, resilience, hope and social connections.
National Trust for Canada’s Review of 2024
Great Saves & Worst Losses Highlighted
IHBC's SelfStarter Website Undergoes Refresh
New updates and resources for emerging conservation professionals.
‘Behind the Scenes’ podcast on St. Pauls Cathedral Published
Experience the inside track on one of the world’s best known places of worship and visitor attractions.
National Audit Office (NAO) says Government building maintenance backlog is at least £49 billion
The public spending watchdog will need to consider the best way to manage its assets to bring property condition to a satisfactory level.
IHBC Publishes C182 focused on Heating and Ventilation
The latest issue of Context explores sustainable heating for listed buildings and more.


















Comments